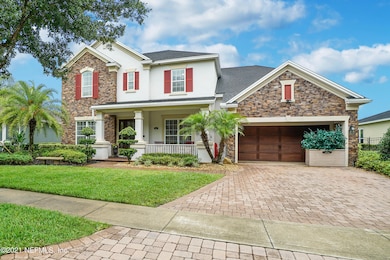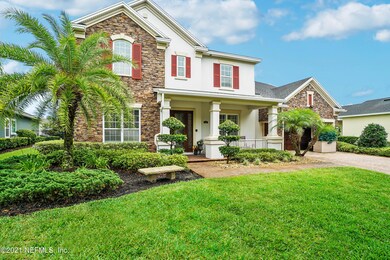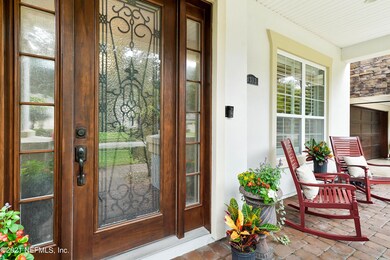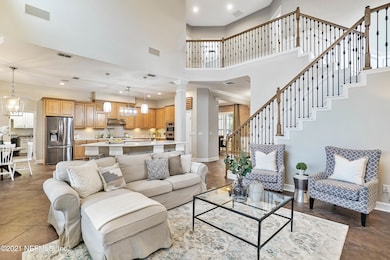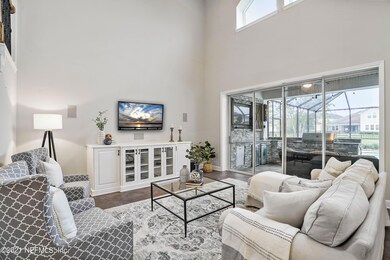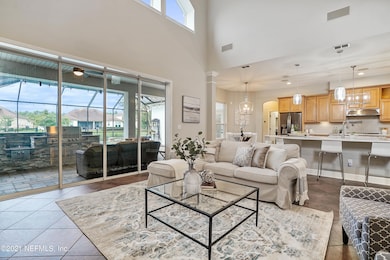
1313 Matengo Cir Saint Johns, FL 32259
Estimated Value: $852,000 - $968,000
Highlights
- Fitness Center
- Screened Pool
- Intercom to Front Desk
- Liberty Pines Academy Rated A
- Security Service
- Waterfront
About This Home
As of July 2021Rare pool home in St. Johns Forest! Fabulous 5 bedroom 4.5 bath with too many upgrades to count. Gourmet kitchen w/ double ovens, pot filler and superior details. 1st floor master suite and additional 1st floor guest bedroom and bath. Stunning Venetian plaster and built-ins in dining room/office area. Upgraded fixtures and designer draperies throughout. Upstairs- 2 bedrooms with Jack and Jill bath, plus 3rd bedroom/bathroom and super bonus area. Custom structured wiring system-multi-room audio/video system with surround sound and intercom plus outdoor speaker system. Luxurious retreat in screened lanai- lagoon heated pool and spa, superb outdoor kitchen and fire pit with relaxing view. Tons of storage in 2.5 car garage with top notch finishes and custom cabinets. Don't wait on this one!
Last Agent to Sell the Property
KELLER WILLIAMS REALTY ATLANTIC PARTNERS License #3327841 Listed on: 06/25/2021

Home Details
Home Type
- Single Family
Est. Annual Taxes
- $8,934
Year Built
- Built in 2010
Lot Details
- Waterfront
- Back Yard Fenced
- Front and Back Yard Sprinklers
- Zoning described as PUD
HOA Fees
- $208 Monthly HOA Fees
Parking
- 2.5 Car Garage
- Garage Door Opener
Home Design
- Traditional Architecture
- Shingle Roof
- Stucco
Interior Spaces
- 3,602 Sq Ft Home
- Built-In Features
- Vaulted Ceiling
- Fireplace
- Entrance Foyer
- Screened Porch
Kitchen
- Breakfast Area or Nook
- Eat-In Kitchen
- Gas Cooktop
- Microwave
- Dishwasher
- Kitchen Island
- Disposal
Flooring
- Tile
- Vinyl
Bedrooms and Bathrooms
- 5 Bedrooms
- Walk-In Closet
- Bathtub With Separate Shower Stall
Laundry
- Dryer
- Washer
Home Security
- Security System Owned
- Fire and Smoke Detector
Pool
- Screened Pool
- Spa
- Gas Heated Pool
- Saltwater Pool
Outdoor Features
- Patio
Utilities
- Central Heating and Cooling System
- Tankless Water Heater
- Water Softener is Owned
Listing and Financial Details
- Assessor Parcel Number 0263332370
Community Details
Overview
- St Johns Forest Subdivision
Recreation
- Tennis Courts
- Community Basketball Court
- Fitness Center
- Community Pool
Additional Features
- Intercom to Front Desk
- Security Service
Ownership History
Purchase Details
Home Financials for this Owner
Home Financials are based on the most recent Mortgage that was taken out on this home.Purchase Details
Home Financials for this Owner
Home Financials are based on the most recent Mortgage that was taken out on this home.Purchase Details
Home Financials for this Owner
Home Financials are based on the most recent Mortgage that was taken out on this home.Similar Homes in Saint Johns, FL
Home Values in the Area
Average Home Value in this Area
Purchase History
| Date | Buyer | Sale Price | Title Company |
|---|---|---|---|
| Gofaizen Vladimir | $745,000 | Atlantic Coast T&E | |
| Williams Marc | $485,000 | Homeguard Title & Trust Llc | |
| Tucker Melvin G | $493,000 | Town Square Title Ltd |
Mortgage History
| Date | Status | Borrower | Loan Amount |
|---|---|---|---|
| Open | Gofaizen Valdimir | $305,000 | |
| Open | Gofaizen Vladimir | $465,000 | |
| Previous Owner | Williams Marc | $250,000 | |
| Previous Owner | Williams Pamela J | $454,500 | |
| Previous Owner | Williams Marc | $468,000 | |
| Previous Owner | Tucker Melvin G | $384,000 |
Property History
| Date | Event | Price | Change | Sq Ft Price |
|---|---|---|---|---|
| 12/17/2023 12/17/23 | Off Market | $485,000 | -- | -- |
| 12/17/2023 12/17/23 | Off Market | $745,000 | -- | -- |
| 07/29/2021 07/29/21 | Sold | $745,000 | +6.6% | $207 / Sq Ft |
| 07/27/2021 07/27/21 | Pending | -- | -- | -- |
| 06/26/2021 06/26/21 | For Sale | $699,000 | +44.1% | $194 / Sq Ft |
| 08/02/2013 08/02/13 | Sold | $485,000 | -2.8% | $135 / Sq Ft |
| 05/24/2013 05/24/13 | Pending | -- | -- | -- |
| 02/15/2013 02/15/13 | For Sale | $499,000 | -- | $139 / Sq Ft |
Tax History Compared to Growth
Tax History
| Year | Tax Paid | Tax Assessment Tax Assessment Total Assessment is a certain percentage of the fair market value that is determined by local assessors to be the total taxable value of land and additions on the property. | Land | Improvement |
|---|---|---|---|---|
| 2025 | $8,934 | $646,655 | -- | -- |
| 2024 | $8,934 | $628,431 | -- | -- |
| 2023 | $8,934 | $610,127 | $0 | $0 |
| 2022 | $8,749 | $592,356 | $0 | $0 |
| 2021 | $6,905 | $448,648 | $0 | $0 |
| 2020 | $6,816 | $439,992 | $0 | $0 |
| 2019 | $6,930 | $430,100 | $0 | $0 |
| 2018 | $6,875 | $422,080 | $0 | $0 |
| 2017 | $6,950 | $419,798 | $51,000 | $368,798 |
| 2016 | $7,740 | $415,852 | $0 | $0 |
| 2015 | $7,574 | $384,364 | $0 | $0 |
| 2014 | $7,442 | $367,684 | $0 | $0 |
Agents Affiliated with this Home
-
Rob Hastings

Seller's Agent in 2021
Rob Hastings
KELLER WILLIAMS REALTY ATLANTIC PARTNERS
(904) 479-8785
212 Total Sales
-
Nancy Hastings

Seller Co-Listing Agent in 2021
Nancy Hastings
KELLER WILLIAMS REALTY ATLANTIC PARTNERS
(904) 515-2350
119 Total Sales
-
Dana Hancock

Buyer's Agent in 2021
Dana Hancock
RE/MAX
(904) 287-4252
557 Total Sales
-
B
Seller's Agent in 2013
BRUCE WATT
RE/MAX
-
H
Seller Co-Listing Agent in 2013
HEATHER LISTER
RE/MAX
-
JOHN SNYDER
J
Buyer's Agent in 2013
JOHN SNYDER
TURNAGE REALTY COMPANY
(904) 307-0818
2 Total Sales
Map
Source: realMLS (Northeast Florida Multiple Listing Service)
MLS Number: 1117353
APN: 026333-2370
- 344 Saint John's Forest Blvd
- 368 Saint John's Forest Blvd
- 280 Carnation St
- 303 Saint John's Forest Blvd
- 104 Moselle Ln
- 209 N Arabella Way
- 120 Lucaya Ct
- 1004 Saint Julien Ct
- 920 Gallier Place
- 844 Chanterelle Way
- 517 Richmond Dr
- 53 Nelson Ln
- 506 Richmond Dr
- 725 Carthage Place
- 168 Nelson Ln
- 717 Carthage Place
- 151 Richmond Dr
- 181 Richmond Dr
- 219 Richmond Dr
- 249 Richmond Dr
- 1313 Matengo Cir
- 1309 Matengo Cir
- 1317 Matengo Cir
- 1321 Matengo Cir
- 1305 Matengo Cir
- 1308 Matengo Cir
- 1316 Matengo Cir Unit 198
- 1316 Matengo Cir
- 1320 Matengo Cir
- 1327 Matengo Cir
- 1301 Matengo Cir
- 1304 Matengo Cir
- 356 Saint Johns Forest Blvd
- 356 Saint John's Forest Blvd
- 352 Saint Johns Forest Blvd
- 1324 Matengo Cir
- 352 St Johns Forest Blvd
- 352 Saint John's Forest Blvd
- 360 Saint Johns Forest Blvd
- 360 Saint John's Forest Blvd Unit 248

