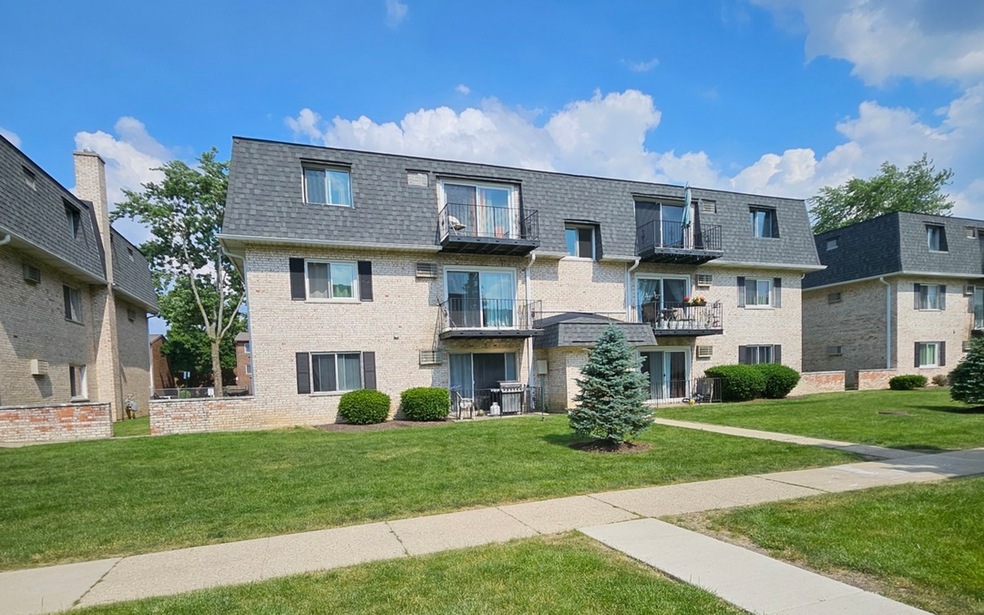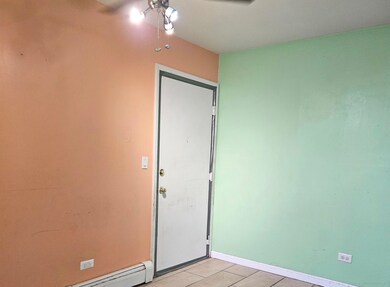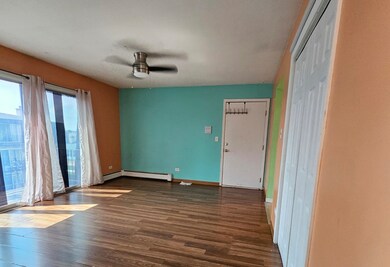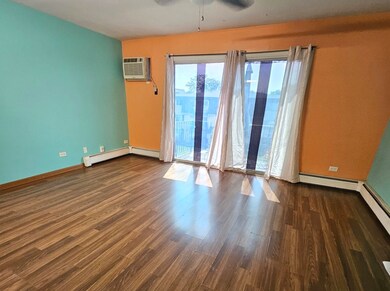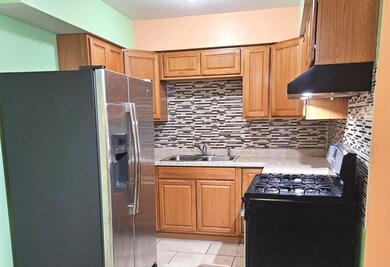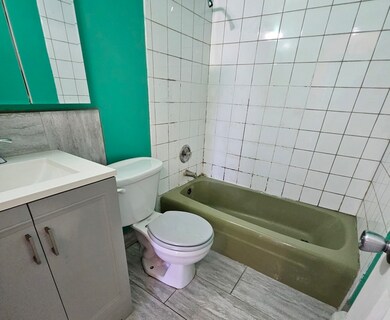
1313 N Baldwin Ct Unit 3D Palatine, IL 60074
Virginia Lake NeighborhoodHighlights
- Balcony
- Storage
- Heating System Uses Steam
- Palatine High School Rated A
- Outdoor Storage
- Laundry Facilities
About This Home
As of January 2025The Condominium will add beauty with the perfect touches needed and than enjoy your condominium to your own personality, only electricity to pay. HOA will pick up the rest. No rentals allow, 30% cap is met. Schedule Your Appt.
Last Agent to Sell the Property
Keller Williams Thrive License #475138216 Listed on: 06/20/2024

Last Buyer's Agent
Keller Williams Thrive License #475138216 Listed on: 06/20/2024

Property Details
Home Type
- Condominium
Est. Annual Taxes
- $2,756
Year Built
- Built in 1977
HOA Fees
- $385 Monthly HOA Fees
Home Design
- Brick Exterior Construction
Interior Spaces
- 990 Sq Ft Home
- 3-Story Property
- Storage
- Range
Bedrooms and Bathrooms
- 2 Bedrooms
- 2 Potential Bedrooms
- 1 Full Bathroom
Parking
- 2 Parking Spaces
- Uncovered Parking
- Parking Included in Price
- Unassigned Parking
Outdoor Features
- Balcony
- Outdoor Storage
Schools
- Lake Louise Elementary School
- Winston Campus Middle School
- Palatine High School
Utilities
- Two Cooling Systems Mounted To A Wall/Window
- Heating System Uses Steam
Community Details
Overview
- Association fees include heat, water, parking, insurance, clubhouse, exterior maintenance, lawn care, scavenger, snow removal
- 12 Units
- Baldwincourtrecords@Gmail.Com Association, Phone Number (847) 354-1611
- Property managed by Baldwin Ct Condominium association
Amenities
- Laundry Facilities
Pet Policy
- No Pets Allowed
Ownership History
Purchase Details
Home Financials for this Owner
Home Financials are based on the most recent Mortgage that was taken out on this home.Purchase Details
Home Financials for this Owner
Home Financials are based on the most recent Mortgage that was taken out on this home.Purchase Details
Home Financials for this Owner
Home Financials are based on the most recent Mortgage that was taken out on this home.Purchase Details
Home Financials for this Owner
Home Financials are based on the most recent Mortgage that was taken out on this home.Similar Homes in Palatine, IL
Home Values in the Area
Average Home Value in this Area
Purchase History
| Date | Type | Sale Price | Title Company |
|---|---|---|---|
| Warranty Deed | $145,000 | Chicago Title | |
| Warranty Deed | $100,000 | None Listed On Document | |
| Warranty Deed | $87,000 | Chicago Title | |
| Warranty Deed | $28,666 | -- |
Mortgage History
| Date | Status | Loan Amount | Loan Type |
|---|---|---|---|
| Open | $125,000 | New Conventional | |
| Previous Owner | $93,000 | New Conventional | |
| Previous Owner | $78,300 | New Conventional | |
| Previous Owner | $40,000 | No Value Available |
Property History
| Date | Event | Price | Change | Sq Ft Price |
|---|---|---|---|---|
| 01/06/2025 01/06/25 | Sold | $152,000 | 0.0% | $154 / Sq Ft |
| 01/02/2025 01/02/25 | Pending | -- | -- | -- |
| 12/22/2024 12/22/24 | Off Market | $152,000 | -- | -- |
| 12/15/2024 12/15/24 | Pending | -- | -- | -- |
| 12/05/2024 12/05/24 | Price Changed | $152,900 | -1.3% | $154 / Sq Ft |
| 12/05/2024 12/05/24 | For Sale | $154,900 | 0.0% | $156 / Sq Ft |
| 12/02/2024 12/02/24 | Pending | -- | -- | -- |
| 11/24/2024 11/24/24 | For Sale | $154,900 | +28.0% | $156 / Sq Ft |
| 07/23/2024 07/23/24 | Sold | $121,000 | -0.8% | $122 / Sq Ft |
| 06/24/2024 06/24/24 | Pending | -- | -- | -- |
| 06/20/2024 06/20/24 | For Sale | $122,000 | -- | $123 / Sq Ft |
Tax History Compared to Growth
Tax History
| Year | Tax Paid | Tax Assessment Tax Assessment Total Assessment is a certain percentage of the fair market value that is determined by local assessors to be the total taxable value of land and additions on the property. | Land | Improvement |
|---|---|---|---|---|
| 2024 | $2,568 | $8,967 | $1,275 | $7,692 |
| 2023 | $2,568 | $8,967 | $1,275 | $7,692 |
| 2022 | $2,568 | $8,967 | $1,275 | $7,692 |
| 2021 | $2,197 | $6,764 | $797 | $5,967 |
| 2020 | $2,164 | $6,764 | $797 | $5,967 |
| 2019 | $1,183 | $7,556 | $797 | $6,759 |
| 2018 | $516 | $5,097 | $717 | $4,380 |
| 2017 | $525 | $5,097 | $717 | $4,380 |
| 2016 | $535 | $5,097 | $717 | $4,380 |
| 2015 | $140 | $3,827 | $637 | $3,190 |
| 2014 | $159 | $3,827 | $637 | $3,190 |
| 2013 | $132 | $3,827 | $637 | $3,190 |
Agents Affiliated with this Home
-
Michelle Velazquez
M
Seller's Agent in 2025
Michelle Velazquez
Baird Warner
(224) 639-8256
1 in this area
2 Total Sales
-
Pamela Siska

Buyer's Agent in 2025
Pamela Siska
eXp Realty, LLC
(888) 574-9405
1 in this area
22 Total Sales
-
Obdulia Garcia-Bailey

Seller's Agent in 2024
Obdulia Garcia-Bailey
Keller Williams Thrive
(847) 489-7787
5 in this area
80 Total Sales
Map
Source: Midwest Real Estate Data (MRED)
MLS Number: 12089354
APN: 02-12-200-019-1104
- 1315 N Baldwin Ct Unit 2C
- 1311 N Baldwin Ct Unit 3A
- 1150 E Randville Dr Unit 2G
- 1132 E Randville Dr Unit 2E
- 1132 E Randville Dr Unit 1E
- 1243 E Baldwin Ln Unit 206
- 1297 Wyndham Ln Unit 101
- 1141 E Randville Dr
- 1012 Bayside Dr Unit T1012
- 1357 E Wyndham Cir Unit 104
- 1367 N Winslowe Dr Unit 204
- 1098 N Claremont Dr Unit 1
- 3900 Bayside Dr Unit 3
- 1475 N Winslowe Dr Unit 201
- 1473 N Winslowe Dr Unit 301
- 1477 N Winslowe Dr Unit 1477302
- 1489 N Winslowe Dr Unit 104
- 1535 N Winslowe Dr
- 1115 N Chesapeake Ct
- 15B E Dundee Quarter Dr Unit 101
