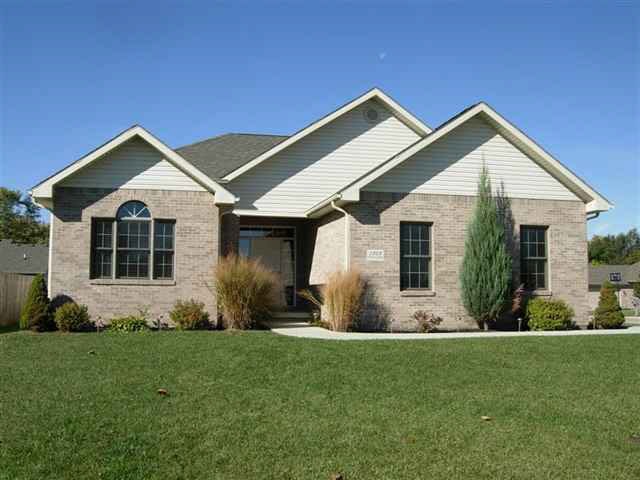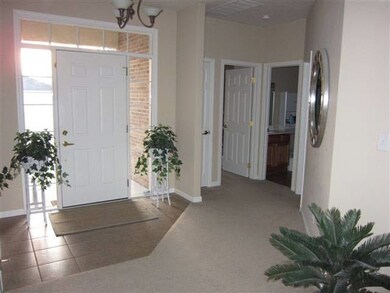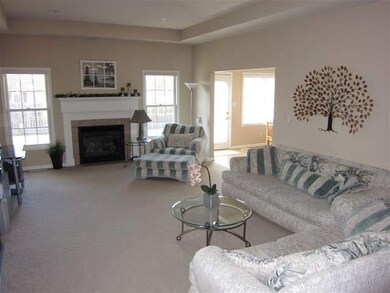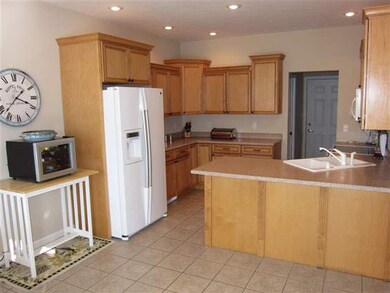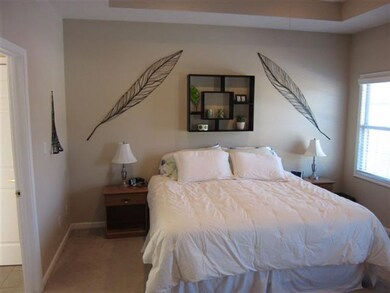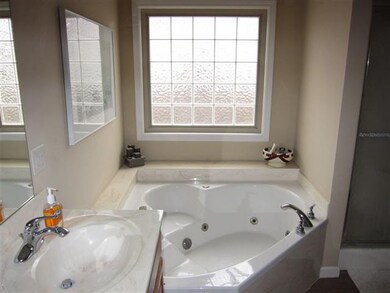
1313 N Challenge Rd Muncie, IN 47304
Yorktowne-Breckinridge NeighborhoodEstimated Value: $221,000 - $276,000
Highlights
- Living Room with Fireplace
- Ranch Style House
- 2 Car Attached Garage
- Pleasant View Elementary School Rated A-
- Porch
- Forced Air Heating and Cooling System
About This Home
As of December 2012Tastefully decorated & ready for new owners - Exceptional 3 BR, 2 B home features spacious great room w/gas log frpl. & tray ceiling, convenient kitchen w/newer appliances including double oven, ceramic tile flooring, beautiful cabinetry, counter tops & dining area. Master BR w/ tray ceilings, adjoining bath w/whirlpool tub, separate shower, double sinks & walk in closet. Privacy fenced back yard offers patio for relaxing & play space for children. Gas Heat, CA, 2 C.gar. Yorktown Schools. Stunning glass window entry, min. 9 ft. ceilings throughout, Cathedral ceiling in front BR, ceramic tile in bathrooms, entry & utility room, neutral carpet in Great Room & BRs. Washer & gas dryer remain. Laundry is also wired for electric dryer. Wooden blinds,double kit. sink w/spraying wand & disposal, recessed ceiling lighting, refrigerator w/in-door ice maker & water filter. 2.3 miles to hospital & 2.5 miles to Ball State. Floored attic storage space.
Last Agent to Sell the Property
Coldwell Banker Real Estate Group Listed on: 02/20/2012

Last Buyer's Agent
Nancee Kinghorn
Coldwell Banker Real Estate Group
Home Details
Home Type
- Single Family
Est. Annual Taxes
- $1,420
Year Built
- Built in 2003
Lot Details
- 8,276 Sq Ft Lot
- Lot Dimensions are 100x82
- Privacy Fence
- Level Lot
Home Design
- Ranch Style House
- Brick Exterior Construction
- Shingle Roof
- Vinyl Construction Material
Interior Spaces
- 1,622 Sq Ft Home
- Insulated Windows
- Living Room with Fireplace
- Crawl Space
- Disposal
Bedrooms and Bathrooms
- 3 Bedrooms
- 2 Full Bathrooms
Parking
- 2 Car Attached Garage
- Driveway
Outdoor Features
- Porch
Utilities
- Forced Air Heating and Cooling System
- Heating System Uses Gas
- Cable TV Available
Listing and Financial Details
- Assessor Parcel Number 1012203019000036
Ownership History
Purchase Details
Purchase Details
Home Financials for this Owner
Home Financials are based on the most recent Mortgage that was taken out on this home.Purchase Details
Home Financials for this Owner
Home Financials are based on the most recent Mortgage that was taken out on this home.Similar Homes in Muncie, IN
Home Values in the Area
Average Home Value in this Area
Purchase History
| Date | Buyer | Sale Price | Title Company |
|---|---|---|---|
| Saunders Randall M | -- | -- | |
| Heiner Barbara A | -- | Itic | |
| Cress Casey J | -- | Rowland Title |
Mortgage History
| Date | Status | Borrower | Loan Amount |
|---|---|---|---|
| Previous Owner | Heiner Barbara A | $135,500 | |
| Previous Owner | Cress Casey J | $124,700 | |
| Previous Owner | Cress Casey J | $31,180 | |
| Previous Owner | Hixon Todd D | $30,900 | |
| Previous Owner | Hixson Todd D | $15,700 |
Property History
| Date | Event | Price | Change | Sq Ft Price |
|---|---|---|---|---|
| 12/07/2012 12/07/12 | Sold | $138,000 | -7.9% | $85 / Sq Ft |
| 10/09/2012 10/09/12 | Pending | -- | -- | -- |
| 02/20/2012 02/20/12 | For Sale | $149,900 | -- | $92 / Sq Ft |
Tax History Compared to Growth
Tax History
| Year | Tax Paid | Tax Assessment Tax Assessment Total Assessment is a certain percentage of the fair market value that is determined by local assessors to be the total taxable value of land and additions on the property. | Land | Improvement |
|---|---|---|---|---|
| 2024 | $2,252 | $213,400 | $20,800 | $192,600 |
| 2023 | $2,311 | $218,100 | $20,800 | $197,300 |
| 2022 | $2,022 | $189,200 | $20,800 | $168,400 |
| 2021 | $1,727 | $159,700 | $22,100 | $137,600 |
| 2020 | $1,667 | $153,700 | $20,100 | $133,600 |
| 2019 | $1,638 | $150,800 | $18,300 | $132,500 |
| 2018 | $1,532 | $140,200 | $18,300 | $121,900 |
| 2017 | $1,548 | $141,800 | $18,300 | $123,500 |
| 2016 | $1,494 | $137,600 | $17,300 | $120,300 |
| 2014 | $1,405 | $135,200 | $17,300 | $117,900 |
| 2013 | -- | $135,200 | $17,300 | $117,900 |
Agents Affiliated with this Home
-
Merry Schwindt

Seller's Agent in 2012
Merry Schwindt
Coldwell Banker Real Estate Group
(765) 702-3880
68 Total Sales
-
N
Buyer's Agent in 2012
Nancee Kinghorn
Coldwell Banker Real Estate Group
Map
Source: Indiana Regional MLS
MLS Number: 20062428
APN: 18-10-12-203-019.000-036
- 5300 W Autumn Springs Ct
- 5400 W Deer Run Ct
- 408 N Sherwood Dr
- 5005 W University Ave
- 4601 W Legacy Dr
- 5104 W Prairiewood Dr
- 2205 N Roxbury Ln
- 6089 W Hellis Dr
- 1408 N Regency Pkwy
- 1213 N Regency Pkwy
- 5005 W Keller Rd
- Lot 76 Timber Mill Way
- 4204 W Blue Heron Ct
- 4305 W Coyote Run Ct
- 207 N Birchwood Dr
- 4204 W Palomino Ct
- 6000 W Hellis Dr
- 435 N Cherry Wood Ln
- 443 N Cherry Wood Ln
- 4411 W Friar Dr
- 1313 N Challenge Rd
- 1309 N Challenge Rd
- 5607 W Holmbrook Dr
- 1308 N Benton Rd
- 1305 N Challenge Rd
- 5600 W Holmbrook Dr
- 5604 W Holmbrook Dr
- 1312 N Challenge Rd
- 1308 N Challenge Rd
- 5512 W Holmbrook Dr
- 1304 N Benton Rd
- 5608 W Holmbrook Dr
- 1304 N Challenge Rd
- 1301 N Challenge Rd
- 5508 W Holmbrook Dr
- 1300 N Benton Rd
- 5605 W Orangewood Dr
- 1300 N Challenge Rd
- 1313 N Swiss Dr
- 5613 W Orangewood Dr
