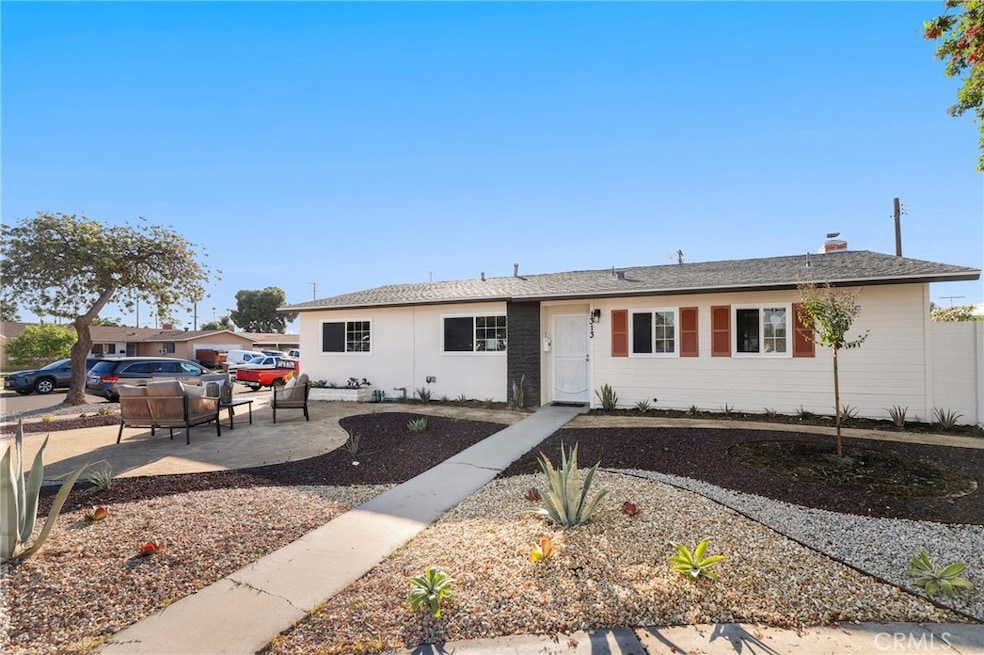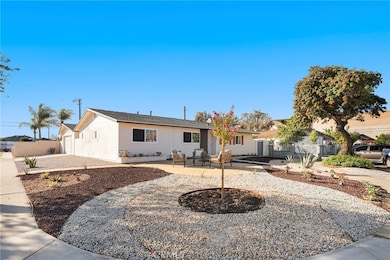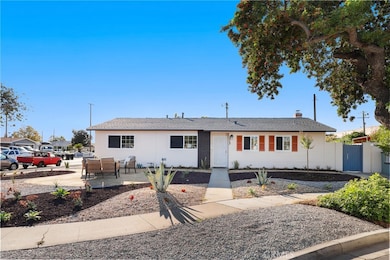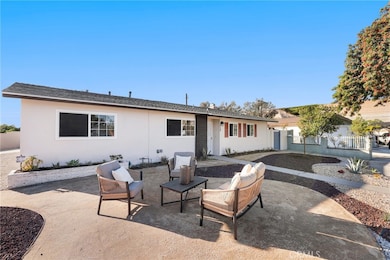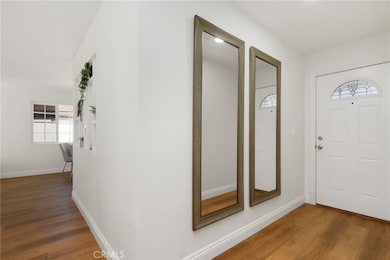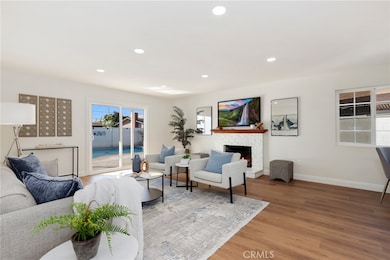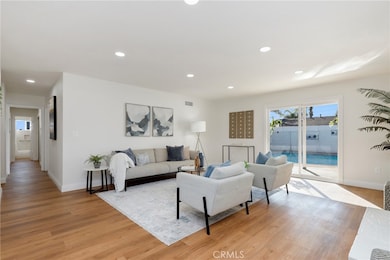1313 N Crestlane Place Anaheim, CA 92805
North Anaheim NeighborhoodEstimated payment $7,095/month
Highlights
- In Ground Pool
- Updated Kitchen
- Quartz Countertops
- City Lights View
- Main Floor Bedroom
- No HOA
About This Home
Welcome to 1313 Crestlane Place — corner-lot pool home that blends modern upgrades with everyday comfort.
Step inside this beautifully reimagined 4-bedroom, 2-bath residence and immediately feel the warmth and pride of ownership throughout. The freshly painted interior and smooth ceilings create a bright, open atmosphere, while recessed lighting adds a touch of sophistication to every room.
The brand-new kitchen, bathrooms, luxury vinyl flooring, plumbing, HVAC, ducting and electrical systems—all completed with permits—ensure both style and peace of mind. Every detail has been thoughtfully designed to make this your perfect “move-in ready” home.
Outside, enjoy a spacious backyard featuring a sparkling pool—ideal for relaxing or entertaining on sunny California days. The property also offers plenty of space for additional storage and generous parking options for your guests or extra vehicles.
Conveniently located near the 91 freeway, this home offers easy access to both Orange and Los Angeles Counties, making your daily commute effortless.
Don’t miss your chance to see this truly turnkey home—schedule your visit today and experience the comfort, quality, and convenience this home has to offer!
Listing Agent
Dennis Etchison
Redfin Corporation License #01275627 Listed on: 10/17/2025

Home Details
Home Type
- Single Family
Est. Annual Taxes
- $6,067
Year Built
- Built in 1960
Lot Details
- 6,882 Sq Ft Lot
- Block Wall Fence
- Back Yard
Parking
- 2 Car Garage
- 2 Open Parking Spaces
- Parking Available
- Side Facing Garage
- Single Garage Door
- Garage Door Opener
- Driveway
- Parking Lot
- Off-Site Parking
Property Views
- City Lights
- Neighborhood
Home Design
- Entry on the 1st floor
- Composition Roof
- Copper Plumbing
Interior Spaces
- 1,480 Sq Ft Home
- 1-Story Property
- Ceiling Fan
- Recessed Lighting
- Gas Fireplace
- Entryway
- Living Room with Fireplace
- Vinyl Flooring
- Laundry Room
Kitchen
- Updated Kitchen
- Gas Oven
- Self-Cleaning Oven
- Gas Range
- Range Hood
- Microwave
- Water Line To Refrigerator
- Dishwasher
- Quartz Countertops
- Pots and Pans Drawers
- Self-Closing Drawers and Cabinet Doors
- Disposal
- Instant Hot Water
Bedrooms and Bathrooms
- 4 Main Level Bedrooms
- Remodeled Bathroom
- 2 Full Bathrooms
- Quartz Bathroom Countertops
- Makeup or Vanity Space
- Dual Vanity Sinks in Primary Bathroom
- Bathtub with Shower
- Walk-in Shower
- Exhaust Fan In Bathroom
Outdoor Features
- In Ground Pool
- Exterior Lighting
Utilities
- Central Heating and Cooling System
- Gas Water Heater
- Central Water Heater
Community Details
- No Home Owners Association
Listing and Financial Details
- Tax Lot 3
- Tax Tract Number 3653
- Assessor Parcel Number 07348117
- $390 per year additional tax assessments
Map
Home Values in the Area
Average Home Value in this Area
Tax History
| Year | Tax Paid | Tax Assessment Tax Assessment Total Assessment is a certain percentage of the fair market value that is determined by local assessors to be the total taxable value of land and additions on the property. | Land | Improvement |
|---|---|---|---|---|
| 2025 | $6,067 | $526,787 | $427,113 | $99,674 |
| 2024 | $6,067 | $516,458 | $418,738 | $97,720 |
| 2023 | $5,940 | $506,332 | $410,528 | $95,804 |
| 2022 | $5,866 | $496,404 | $402,478 | $93,926 |
| 2021 | $5,878 | $486,671 | $394,586 | $92,085 |
| 2020 | $5,854 | $481,681 | $390,540 | $91,141 |
| 2019 | $5,678 | $472,237 | $382,883 | $89,354 |
| 2018 | $5,561 | $462,978 | $375,376 | $87,602 |
| 2017 | $5,341 | $453,900 | $368,015 | $85,885 |
| 2016 | $5,326 | $445,000 | $360,799 | $84,201 |
| 2015 | $1,326 | $94,583 | $32,412 | $62,171 |
| 2014 | $1,253 | $92,731 | $31,777 | $60,954 |
Property History
| Date | Event | Price | List to Sale | Price per Sq Ft | Prior Sale |
|---|---|---|---|---|---|
| 10/17/2025 10/17/25 | For Sale | $1,250,000 | +47.1% | $845 / Sq Ft | |
| 07/14/2025 07/14/25 | Sold | $850,000 | +0.6% | $574 / Sq Ft | View Prior Sale |
| 05/07/2025 05/07/25 | Price Changed | $845,000 | -2.3% | $571 / Sq Ft | |
| 04/28/2025 04/28/25 | For Sale | $865,000 | +1.8% | $584 / Sq Ft | |
| 04/26/2025 04/26/25 | Off Market | $850,000 | -- | -- | |
| 04/15/2025 04/15/25 | Price Changed | $865,000 | -2.8% | $584 / Sq Ft | |
| 04/02/2025 04/02/25 | Price Changed | $890,000 | -1.1% | $601 / Sq Ft | |
| 03/18/2025 03/18/25 | For Sale | $900,000 | +102.2% | $608 / Sq Ft | |
| 11/17/2015 11/17/15 | Sold | $445,000 | -1.1% | $300 / Sq Ft | View Prior Sale |
| 09/25/2015 09/25/15 | Pending | -- | -- | -- | |
| 09/23/2015 09/23/15 | Price Changed | $450,000 | +2.3% | $304 / Sq Ft | |
| 09/16/2015 09/16/15 | For Sale | $439,800 | -- | $297 / Sq Ft |
Purchase History
| Date | Type | Sale Price | Title Company |
|---|---|---|---|
| Grant Deed | $850,000 | California Best Title | |
| Interfamily Deed Transfer | -- | Fidelity National Title | |
| Grant Deed | $445,000 | Fidelity National Title |
Mortgage History
| Date | Status | Loan Amount | Loan Type |
|---|---|---|---|
| Previous Owner | $436,939 | FHA |
Source: California Regional Multiple Listing Service (CRMLS)
MLS Number: FR25240372
APN: 073-481-17
- 1429 E Rosewood Ave
- 1556 E Benmore Ln
- 1616 E Briarvale Ave
- 1531 E La Palma Ave Unit C2
- 1325 E Romneya Dr
- 1307 E Merona Place
- 1150 N Brantford St
- 1316 E Romneya Dr
- 1303 N Merona St
- 704 N Anna Dr
- 1309 N Norwood St
- 637 N Anna Dr
- 638 N Buttonwood St
- 1250 N State College Blvd Unit 19
- 509 N Buttonwood St
- 1131 N Whittier St
- 1241 N East St Unit 159
- 1241 N East St Unit 40
- 1241 N East St Unit 172
- 1080 Driftwood Cir
- 1430 N Acacia St Unit 3
- 1219 N State College Blvd
- 1256 N Placentia Ave
- 1716 E Sycamore St
- 735 N Bush St
- 1000 E La Palma Ave
- 926 W La Jolla St Unit E
- 208 N La Plaza Unit 208NLaPlaza
- 2104 E Bangor Way
- 1613 E Lincoln Ave
- 1010 Wallgreen St
- 130 N Citrus Ranch Rd
- 1235 E Lincoln Ave
- 700 W La Jolla St
- 41 Spruce Viaduct
- 4 Magnolia Viaduct
- 33 Magnolia Viaduct
- 611 N Olive St Unit 4
- 113 S Lillie Ave Unit 113-06
- 2633 E La Palma Ave
