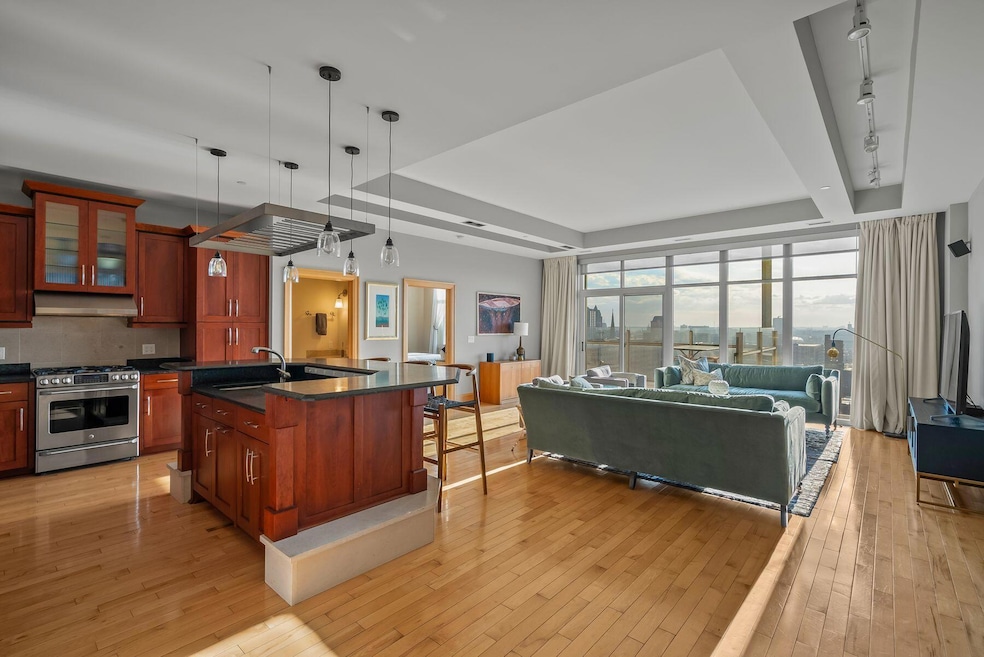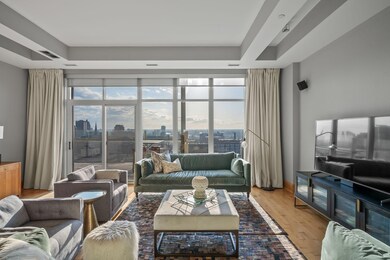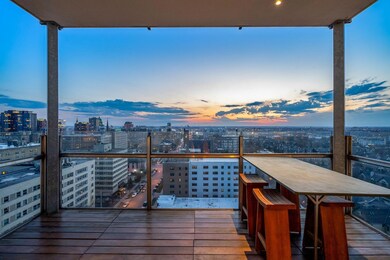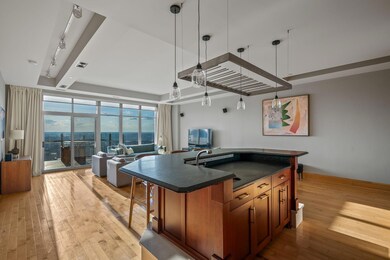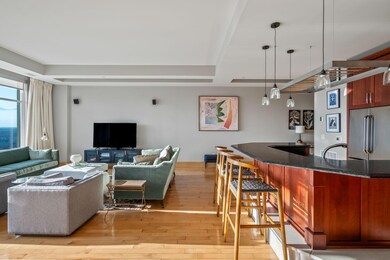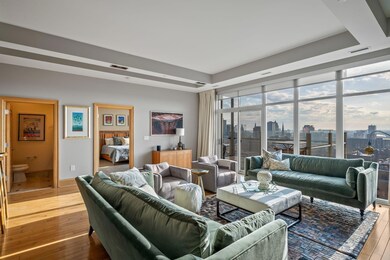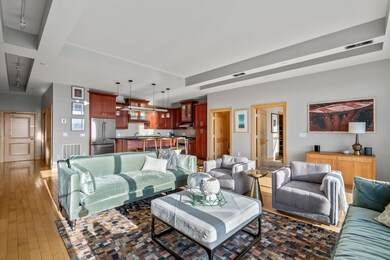The BreakWater 1313 N Franklin Place Unit 1202 Milwaukee, WI 53202
East Town NeighborhoodEstimated payment $3,307/month
Highlights
- Fitness Center
- 24-Hour Security
- Property is near public transit
- Golda Meir School Rated A-
- Clubhouse
- 1-minute walk to Burns Commons
About This Home
Embrace a luxury lifestyle and the excitement of downtown living at the prestigious Breakwater. As you step inside, you're welcomed by an abundance of natural light & breathtaking views of the MKE skyline. The open-concept design features a generously sized kitchen w/ expansive breakfast bar, seamlessly connecting to the inviting living area. This layout is ideal for entertaining that extends onto an amazing balcony that showcases stunning views of the city. The bedroom is complemented by a walk-thru closet w/ built-ins & ensuite bath. Plus, a convenient half bath for guests & in-unit laundry. Breakwater places you moments away from the best dining & nightlife, all while being near the shores of Lake Michigan. Enjoy the concierges service, fitness center, a heated parking space & storage.
Listing Agent
Mahler Sotheby's International Realty License #87579-94 Listed on: 05/01/2025
Property Details
Home Type
- Condominium
Est. Annual Taxes
- $10,594
Parking
- 1 Car Attached Garage
Interior Spaces
- 1,133 Sq Ft Home
- 1-Story Property
- Stone Flooring
Kitchen
- Oven
- Range
- Dishwasher
- Disposal
Bedrooms and Bathrooms
- 1 Bedroom
Laundry
- Dryer
- Washer
Location
- Property is near public transit
Listing and Financial Details
- Exclusions: Seller's personal property
- Assessor Parcel Number 3592186000
Community Details
Overview
- Property has a Home Owners Association
- Association fees include lawn maintenance, snow removal, water, sewer, recreation facility, common area maintenance, trash, replacement reserve, common area insur
Recreation
Additional Features
- 24-Hour Security
Map
About The BreakWater
Home Values in the Area
Average Home Value in this Area
Tax History
| Year | Tax Paid | Tax Assessment Tax Assessment Total Assessment is a certain percentage of the fair market value that is determined by local assessors to be the total taxable value of land and additions on the property. | Land | Improvement |
|---|---|---|---|---|
| 2024 | $10,594 | $465,900 | $17,500 | $448,400 |
| 2023 | $9,849 | $416,800 | $17,500 | $399,300 |
| 2022 | $9,852 | $416,800 | $17,500 | $399,300 |
| 2021 | $10,153 | $389,100 | $17,500 | $371,600 |
| 2020 | $10,107 | $389,100 | $17,500 | $371,600 |
| 2019 | $9,707 | $375,000 | $17,500 | $357,500 |
| 2018 | $9,636 | $375,000 | $17,500 | $357,500 |
| 2017 | $9,586 | $353,800 | $17,500 | $336,300 |
| 2016 | $9,733 | $341,700 | $17,500 | $324,200 |
| 2015 | -- | $323,600 | $17,500 | $306,100 |
| 2014 | -- | $302,400 | $17,500 | $284,900 |
| 2013 | -- | $268,300 | $17,500 | $250,800 |
Property History
| Date | Event | Price | List to Sale | Price per Sq Ft | Prior Sale |
|---|---|---|---|---|---|
| 10/02/2025 10/02/25 | Price Changed | $459,900 | -2.1% | $406 / Sq Ft | |
| 05/01/2025 05/01/25 | For Sale | $469,900 | +8.0% | $415 / Sq Ft | |
| 06/18/2021 06/18/21 | Sold | $435,000 | 0.0% | $384 / Sq Ft | View Prior Sale |
| 05/04/2021 05/04/21 | Pending | -- | -- | -- | |
| 04/03/2021 04/03/21 | For Sale | $435,000 | -- | $384 / Sq Ft |
Purchase History
| Date | Type | Sale Price | Title Company |
|---|---|---|---|
| Condominium Deed | $435,000 | None Available | |
| Deed | $375,000 | None Available | |
| Condominium Deed | $340,500 | Knight Barry Title Inc | |
| Condominium Deed | $284,600 | None Available |
Mortgage History
| Date | Status | Loan Amount | Loan Type |
|---|---|---|---|
| Open | $235,000 | New Conventional | |
| Previous Owner | $337,500 | New Conventional | |
| Previous Owner | $323,475 | New Conventional | |
| Previous Owner | $284,525 | New Conventional |
Source: Metro MLS
MLS Number: 1915887
APN: 359-2186-000-3
- 1313 N Franklin Place Unit 1002
- 1313 N Franklin Place Unit 404
- 1300 N Prospect Ave Unit 218
- 1409 N Prospect Ave Unit 703
- 1550 N Warren Ave Unit 304
- 1527 N Astor St
- 1522 N Prospect Ave Unit 1103
- 1522 N Prospect Ave Unit 301
- 1522 N Prospect Ave Unit 902
- 1522 N Prospect Ave Unit 1302
- 1608 N Astor St
- 929 N Astor St Unit 405
- 929 N Astor St Unit 404
- 929 N Astor St Unit 807
- 1507 N Cass St
- 1529 N Cass St Unit 1531
- 1325 N Van Buren St Unit 402
- 1325 N Van Buren St Unit 306
- 1325 N Van Buren St Unit 308
- 923 E Kilbourn Ave Unit 3000
- 1106 E Knapp St
- 1115 E Knapp St
- 1110 E Ogden Ave
- 1228 E Juneau Ave Unit 4
- 1228 E Juneau Ave
- 1028 E Juneau Ave
- 924 E Juneau Ave
- 1505 N Franklin Place
- 1479 N Farwell Ave
- 829 E Knapp St
- 1114 N Marshall St
- 1006 E State St
- 1504 N Prospect Ave
- 1104 N Marshall St
- 815 E Knapp St
- 1522 N Prospect Ave
- 1522 N Marshall St
- 916 E State St
- 1522 N Prospect Ave Unit 301
- 1541 N Farwell Ave
