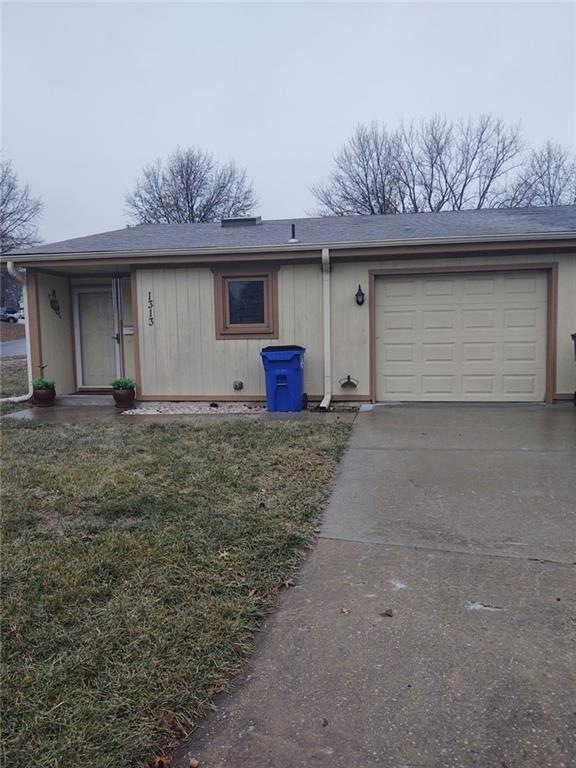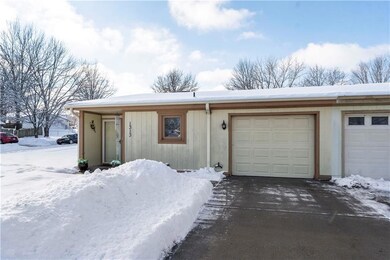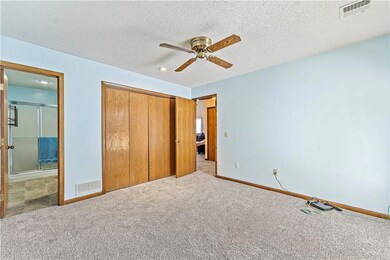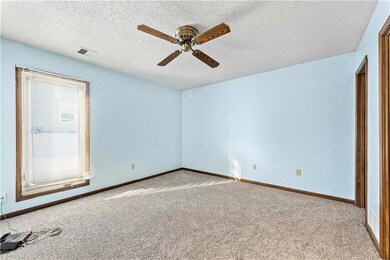
1313 N Harvey Dr Olathe, KS 66061
Highlights
- Vaulted Ceiling
- Ranch Style House
- Great Room
- Olathe North Sr High School Rated A
- Corner Lot
- No HOA
About This Home
As of February 2025Hard-to-find, well cared for and affordable Ranch in Olathe! This one is move-in ready with new carpet, newer furnace, AC, garbage disposal, roof and more! Featuring skylight, vaulted ceilings, open floorplan and neutral finishes... and all appliances stay. Main-level living makes it suitable for all! 1-car garage with opener and attic access. Check out this solid home on a cul-de-sac today!
Last Agent to Sell the Property
Sage Door Realty, LLC Brokerage Phone: 816-896-8916 License #2009032911 Listed on: 01/04/2025
Townhouse Details
Home Type
- Townhome
Est. Annual Taxes
- $2,357
Year Built
- Built in 1987
Lot Details
- 5,578 Sq Ft Lot
- Level Lot
Parking
- 1 Car Attached Garage
- Front Facing Garage
Home Design
- Half Duplex
- Ranch Style House
- Traditional Architecture
- Slab Foundation
- Composition Roof
- Board and Batten Siding
Interior Spaces
- 1,076 Sq Ft Home
- Vaulted Ceiling
- Ceiling Fan
- Great Room
- Family Room Downstairs
- Living Room
- Open Floorplan
Kitchen
- Eat-In Kitchen
- Built-In Electric Oven
- Dishwasher
- Wood Stained Kitchen Cabinets
Flooring
- Carpet
- Vinyl
Bedrooms and Bathrooms
- 2 Bedrooms
- 2 Full Bathrooms
Laundry
- Laundry Room
- Laundry on main level
- Washer
Outdoor Features
- Covered patio or porch
Utilities
- Central Air
- Heating System Uses Natural Gas
Community Details
- No Home Owners Association
- North Ridge Subdivision
Listing and Financial Details
- Assessor Parcel Number DP50400011-0006A
- $0 special tax assessment
Ownership History
Purchase Details
Home Financials for this Owner
Home Financials are based on the most recent Mortgage that was taken out on this home.Purchase Details
Purchase Details
Home Financials for this Owner
Home Financials are based on the most recent Mortgage that was taken out on this home.Similar Homes in Olathe, KS
Home Values in the Area
Average Home Value in this Area
Purchase History
| Date | Type | Sale Price | Title Company |
|---|---|---|---|
| Warranty Deed | -- | Alliance Nationwide Title | |
| Quit Claim Deed | -- | None Listed On Document | |
| Warranty Deed | $86,000 | Midwest Title Co Inc |
Mortgage History
| Date | Status | Loan Amount | Loan Type |
|---|---|---|---|
| Open | $175,000 | New Conventional | |
| Previous Owner | $84,442 | FHA |
Property History
| Date | Event | Price | Change | Sq Ft Price |
|---|---|---|---|---|
| 02/19/2025 02/19/25 | Sold | -- | -- | -- |
| 01/14/2025 01/14/25 | Pending | -- | -- | -- |
| 01/12/2025 01/12/25 | For Sale | $215,000 | -- | $200 / Sq Ft |
Tax History Compared to Growth
Tax History
| Year | Tax Paid | Tax Assessment Tax Assessment Total Assessment is a certain percentage of the fair market value that is determined by local assessors to be the total taxable value of land and additions on the property. | Land | Improvement |
|---|---|---|---|---|
| 2024 | $2,357 | $21,723 | $3,282 | $18,441 |
| 2023 | $2,324 | $20,689 | $2,982 | $17,707 |
| 2022 | $2,028 | $17,618 | $2,482 | $15,136 |
| 2021 | $1,932 | $15,824 | $2,482 | $13,342 |
| 2020 | $1,837 | $14,927 | $2,156 | $12,771 |
| 2019 | $1,762 | $14,237 | $2,156 | $12,081 |
| 2018 | $1,636 | $13,145 | $1,877 | $11,268 |
| 2017 | $1,358 | $10,856 | $1,705 | $9,151 |
| 2016 | $1,310 | $10,752 | $1,705 | $9,047 |
| 2015 | $1,201 | $9,890 | $1,551 | $8,339 |
| 2013 | -- | $9,257 | $1,450 | $7,807 |
Agents Affiliated with this Home
-
Christina Brown

Seller's Agent in 2025
Christina Brown
Sage Door Realty, LLC
(816) 896-8916
2 in this area
381 Total Sales
-
Princess Rodriguez-Abonza
P
Buyer's Agent in 2025
Princess Rodriguez-Abonza
Weichert, Realtors Welch & Com
(913) 244-7299
1 in this area
2 Total Sales
Map
Source: Heartland MLS
MLS Number: 2524962
APN: DP50400011-0006A
- 1201 N Mart-Way Dr Unit 109
- 1528 E 123rd St
- 1151 N Mart-Way Dr Unit 103
- 1153 E Yesteryear Dr
- 1150 E Yesteryear Dr
- 1633 N Hunter Dr
- 928 E Oakview St
- No Address W 119th St
- 930 E 126th Terrace
- 838 E 125th Terrace
- 12804 S Sycamore St
- 12090 S Nelson Rd
- 16112 W 124th Cir
- 12828 S Trenton St
- 11662 S Parkwood Dr
- 824 E Johnston St
- 17366 S Raintree Dr Unit Bldg J Unit 40
- 17370 S Raintree Dr Unit BLDG J Unit 39
- 17391 S Raintree Dr Unit Bldg K Unit 43
- 17378 S Raintree Dr Unit Bldg J Unit 37




