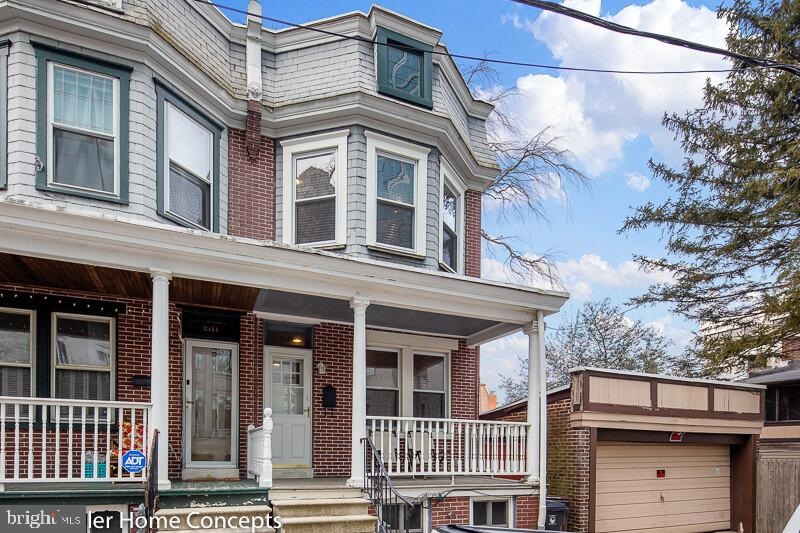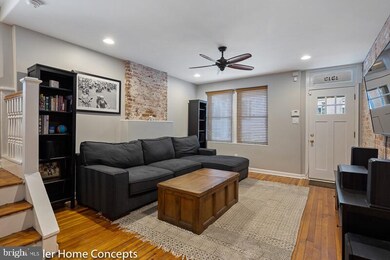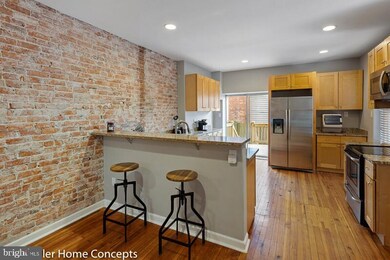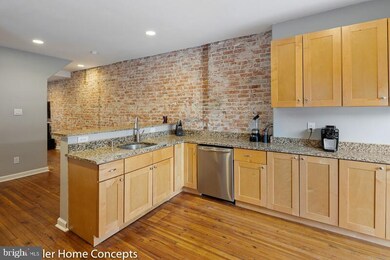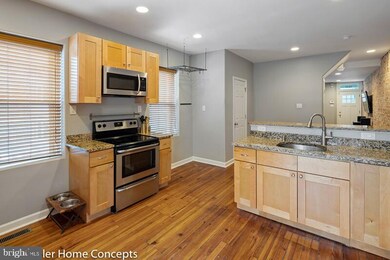
1313 N Orange St Wilmington, DE 19801
Midtown Brandywine NeighborhoodHighlights
- Colonial Architecture
- Forced Air Heating and Cooling System
- 2-minute walk to H. Fletcher Brown Park
- No HOA
About This Home
As of June 2021Welcome to 1313 Orange Street! Located in Mid-Town Brandywine on a quiet street, walking distance to all downtown businesses and quick and easy access to I-95. As you step onto the front porch and into the front door and living room; you’ll be greeted with exposed brick, hardwood flooring, an open living floor plan, renovated kitchen, and powder room for convenience. Upstairs you will find the primary bedroom to your left, complete with custom built-in closet shelving, soaring vaulted ceilings, and it’s own renovated, private bathroom. Down the hall you will see two additional bedrooms, with their own bath. Last but not least: UPPER FLOOR LAUNDRY!
Townhouse Details
Home Type
- Townhome
Est. Annual Taxes
- $2,823
Year Built
- Built in 1905
Lot Details
- 871 Sq Ft Lot
Parking
- On-Street Parking
Home Design
- Semi-Detached or Twin Home
- Colonial Architecture
- Brick Exterior Construction
Interior Spaces
- 1,350 Sq Ft Home
- Property has 2 Levels
- Basement Fills Entire Space Under The House
- Laundry on upper level
Bedrooms and Bathrooms
- 3 Bedrooms
Utilities
- Forced Air Heating and Cooling System
- Natural Gas Water Heater
Community Details
- No Home Owners Association
- Midtown Brandywine Subdivision
Listing and Financial Details
- Assessor Parcel Number 26-028.20-186
Ownership History
Purchase Details
Home Financials for this Owner
Home Financials are based on the most recent Mortgage that was taken out on this home.Purchase Details
Home Financials for this Owner
Home Financials are based on the most recent Mortgage that was taken out on this home.Purchase Details
Home Financials for this Owner
Home Financials are based on the most recent Mortgage that was taken out on this home.Purchase Details
Home Financials for this Owner
Home Financials are based on the most recent Mortgage that was taken out on this home.Similar Homes in Wilmington, DE
Home Values in the Area
Average Home Value in this Area
Purchase History
| Date | Type | Sale Price | Title Company |
|---|---|---|---|
| Deed | -- | None Available | |
| Deed | $252,000 | None Available | |
| Deed | $201,000 | Attorney | |
| Deed | $172,500 | -- |
Mortgage History
| Date | Status | Loan Amount | Loan Type |
|---|---|---|---|
| Open | $290,000 | VA | |
| Previous Owner | $244,440 | New Conventional | |
| Previous Owner | $129,375 | Purchase Money Mortgage |
Property History
| Date | Event | Price | Change | Sq Ft Price |
|---|---|---|---|---|
| 06/04/2021 06/04/21 | Sold | $290,000 | 0.0% | $215 / Sq Ft |
| 04/05/2021 04/05/21 | Pending | -- | -- | -- |
| 03/30/2021 03/30/21 | For Sale | $290,000 | 0.0% | $215 / Sq Ft |
| 03/28/2021 03/28/21 | Off Market | $290,000 | -- | -- |
| 03/22/2021 03/22/21 | Price Changed | $290,000 | -3.3% | $215 / Sq Ft |
| 02/23/2021 02/23/21 | For Sale | $300,000 | +19.0% | $222 / Sq Ft |
| 09/10/2018 09/10/18 | Sold | $252,000 | +0.8% | $187 / Sq Ft |
| 07/11/2018 07/11/18 | Pending | -- | -- | -- |
| 06/01/2018 06/01/18 | For Sale | $249,900 | +24.3% | $185 / Sq Ft |
| 06/30/2016 06/30/16 | Sold | $201,000 | +0.6% | $149 / Sq Ft |
| 04/30/2016 04/30/16 | Pending | -- | -- | -- |
| 03/11/2016 03/11/16 | Price Changed | $199,900 | -4.8% | $148 / Sq Ft |
| 10/28/2015 10/28/15 | For Sale | $209,900 | +4.4% | $155 / Sq Ft |
| 07/14/2015 07/14/15 | Off Market | $201,000 | -- | -- |
| 06/17/2015 06/17/15 | For Sale | $209,900 | -- | $155 / Sq Ft |
Tax History Compared to Growth
Tax History
| Year | Tax Paid | Tax Assessment Tax Assessment Total Assessment is a certain percentage of the fair market value that is determined by local assessors to be the total taxable value of land and additions on the property. | Land | Improvement |
|---|---|---|---|---|
| 2024 | $1,919 | $61,500 | $6,700 | $54,800 |
| 2023 | $1,668 | $61,500 | $6,700 | $54,800 |
| 2022 | $1,675 | $61,500 | $6,700 | $54,800 |
| 2021 | $1,673 | $61,500 | $6,700 | $54,800 |
| 2020 | $1,682 | $61,500 | $6,700 | $54,800 |
| 2019 | $2,918 | $61,500 | $6,700 | $54,800 |
| 2018 | $744 | $61,500 | $6,700 | $54,800 |
| 2017 | $2,725 | $61,500 | $6,700 | $54,800 |
| 2016 | $2,725 | $61,500 | $6,700 | $54,800 |
| 2015 | $2,606 | $61,500 | $6,700 | $54,800 |
| 2014 | $2,474 | $61,500 | $6,700 | $54,800 |
Agents Affiliated with this Home
-

Seller's Agent in 2021
Lauren Janes
Compass
(302) 234-5277
2 in this area
268 Total Sales
-

Seller Co-Listing Agent in 2021
Stephanie Mikul
RE/MAX
(302) 218-5182
2 in this area
42 Total Sales
-

Buyer's Agent in 2021
Renee Lambert
NextHome Synergy
(610) 547-6167
1 in this area
54 Total Sales
-
K
Seller's Agent in 2018
Kevin Melloy
Tesla Realty Group, LLC
(302) 425-4900
1 in this area
57 Total Sales
-
H
Seller's Agent in 2016
Harriet Jacobs
Patterson Schwartz
-

Buyer's Agent in 2016
Linda Hanna
Patterson Schwartz
(302) 547-5836
2 in this area
218 Total Sales
Map
Source: Bright MLS
MLS Number: DENC521246
APN: 26-028.20-186
- 1229 N Tatnall St
- 1210 N King St
- 202 E 13th St
- 1880 Superfine Ln Unit 2
- 1880 Superfine Ln Unit 39
- 210 E 14th St
- 1967 Superfine Ln Unit 87
- 1976 Superfine Ln
- 209 W 18th St
- 1980 UNIT Superfine Ln Unit 703
- 1025 N Madison St Unit 103
- 1025 N Madison St Unit 203
- 903 Lovering Ave
- 1025 Clifford Brown Walk
- 708 W 11th St
- 1 W Mccaulley Ct
- 714 W 11th St
- 1007 Clifford Brown Walk
- 809 N Tatnall St
- 711 W 10th St
