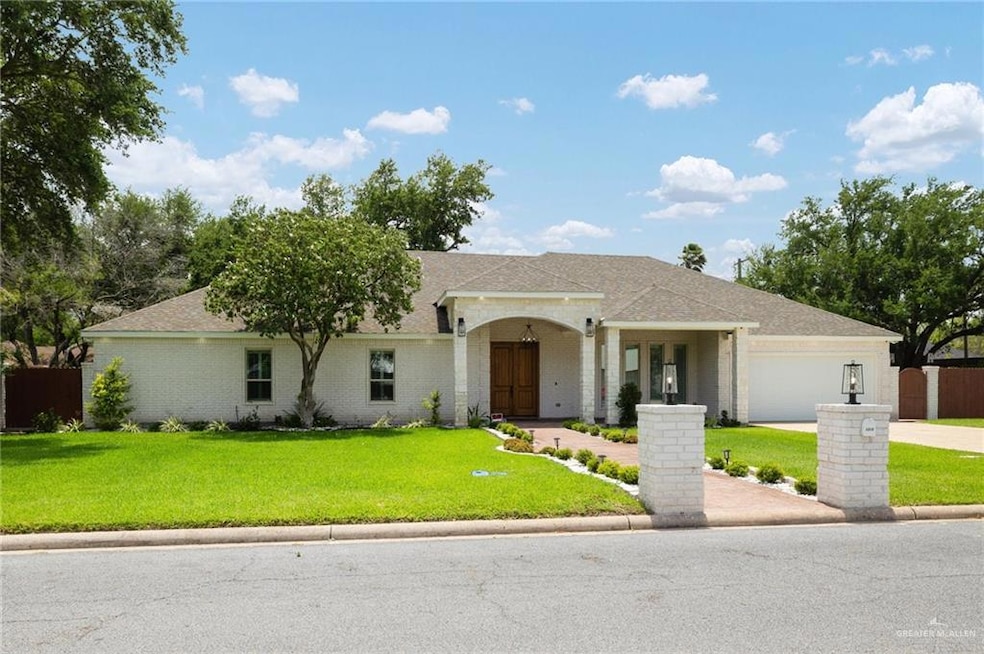
1313 Oriole Ave McAllen, TX 78504
Highlights
- In Ground Pool
- Mature Trees
- Quartz Countertops
- Rayburn Elementary School Rated A
- High Ceiling
- No HOA
About This Home
As of August 2025Nestled just off 10th & Trenton in one of McAllen’s most desirable pockets, this brand-new custom home sits on a sprawling 0.39-acre lot with a large backyard & a newly remodeled Hamlin pool—perfect for outdoor entertaining or relaxing in privacy. Inside, the home features 4 bedrooms, 4 bathrooms, & a light-filled open layout with sleek finishes throughout. The chef’s kitchen is a showstopper, complete with a large island, custom cabinetry, a walk-in pantry, & a separate butler’s pantry. Elegant gold fixtures, soaring ceilings, & designer lighting add a touch of modern luxury. Enjoy year-round comfort & peace of mind with a full home Generac generator. The primary suite is a retreat of its own, with patio access, a spa-inspired bathroom, & stunning design details like the wood-accented tray ceiling. From its clean modern lines to the expansive backyard oasis, this home truly has it all—style, space, & a prime location near everything McAllen has to offer. OWNER FINANCING AVAILABLE.
Home Details
Home Type
- Single Family
Est. Annual Taxes
- $5,402
Year Built
- Built in 2024
Lot Details
- 0.38 Acre Lot
- Masonry wall
- Privacy Fence
- Wood Fence
- Sprinkler System
- Mature Trees
Parking
- 2 Car Attached Garage
- Front Facing Garage
Home Design
- Brick Exterior Construction
- Slab Foundation
- Shingle Roof
- Stone
Interior Spaces
- 2,800 Sq Ft Home
- 1-Story Property
- Built-In Features
- Crown Molding
- High Ceiling
- Ceiling Fan
- Plantation Shutters
- Tile Flooring
- Fire and Smoke Detector
- Laundry Room
Kitchen
- Gas Cooktop
- Microwave
- Quartz Countertops
Bedrooms and Bathrooms
- 4 Bedrooms
- Walk-In Closet
- 4 Full Bathrooms
- Dual Vanity Sinks in Primary Bathroom
- Shower Only
Pool
- In Ground Pool
- Outdoor Pool
Schools
- Rayburn Elementary School
- Morris Middle School
- Mcallen High School
Utilities
- Central Heating and Cooling System
- Water Heater
Additional Features
- Energy-Efficient Thermostat
- Covered Patio or Porch
Community Details
- No Home Owners Association
- Gert's Subdivision
Listing and Financial Details
- Assessor Parcel Number G350000004000200
Similar Homes in McAllen, TX
Home Values in the Area
Average Home Value in this Area
Property History
| Date | Event | Price | Change | Sq Ft Price |
|---|---|---|---|---|
| 08/08/2025 08/08/25 | Sold | -- | -- | -- |
| 06/29/2025 06/29/25 | Pending | -- | -- | -- |
| 06/18/2025 06/18/25 | Price Changed | $699,000 | -11.4% | $250 / Sq Ft |
| 04/21/2025 04/21/25 | For Sale | $789,000 | -- | $282 / Sq Ft |
Tax History Compared to Growth
Tax History
| Year | Tax Paid | Tax Assessment Tax Assessment Total Assessment is a certain percentage of the fair market value that is determined by local assessors to be the total taxable value of land and additions on the property. | Land | Improvement |
|---|---|---|---|---|
| 2024 | $5,365 | $229,610 | $103,125 | $126,485 |
| 2023 | $5,357 | $227,700 | $103,125 | $124,575 |
| 2022 | $4,910 | $198,000 | $92,400 | $105,600 |
| 2021 | $4,635 | $181,432 | $82,500 | $98,932 |
| 2020 | $4,496 | $176,243 | $82,500 | $93,743 |
| 2019 | $3,713 | $146,374 | $82,500 | $63,874 |
| 2018 | $3,200 | $125,953 | $49,500 | $76,453 |
| 2017 | $3,054 | $119,746 | $49,500 | $70,246 |
| 2016 | $3,054 | $119,746 | $49,500 | $70,246 |
| 2015 | $3,059 | $118,956 | $49,500 | $69,456 |
Agents Affiliated with this Home
-
Carina Veale

Seller's Agent in 2025
Carina Veale
Veale Properties
(956) 607-8626
300 Total Sales
-
Amira Kalifa

Buyer's Agent in 2025
Amira Kalifa
956 Realty
(956) 457-5671
20 Total Sales
Map
Source: Greater McAllen Association of REALTORS®
MLS Number: 469350
APN: G3500-00-004-0002-00
- 1401 Oriole Ave
- 2105 Nightingale Ave W
- 6807 N 11th Ln
- 6706 N 11th Ln
- 6710 N 11th Ln
- 6800 N 15th Ln
- 7013 N 14th Ln
- 6221 N 16th St
- 8901 N 9th St
- 6700 N 8th St
- 6316 N 10th St
- 6700 N 7th Ct
- 2004 Pelican Ave
- 6304 N 19th St
- 9101 N 10th St
- 8704 N 10th St
- 2012 Oriole Ave
- 00 N Ware Rd
- 6812 N 5th St
- 7317 N 5th St






