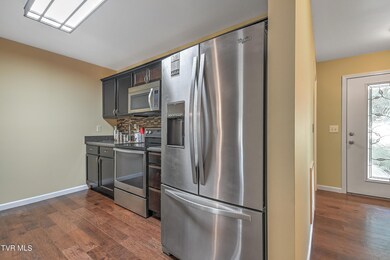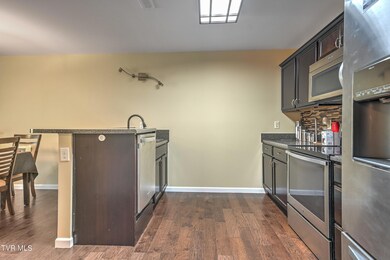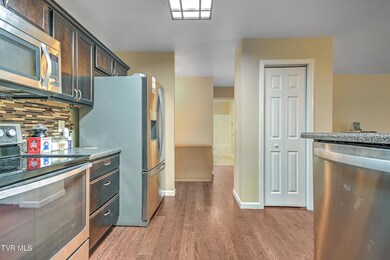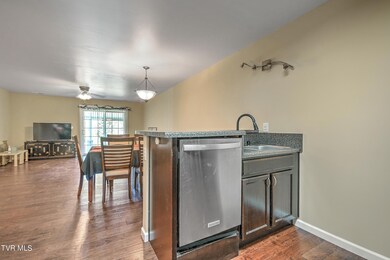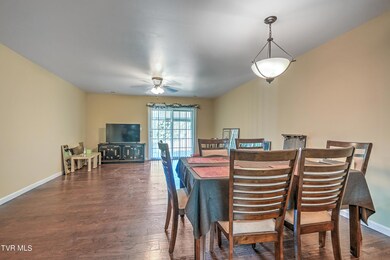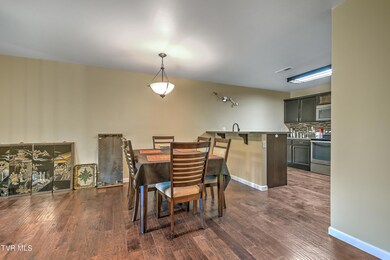
1313 Patrick Dr Unit 1 Johnson City, TN 37601
Highlights
- No HOA
- Covered patio or porch
- Shed
- Fairmont Elementary School Rated A
- 1 Car Attached Garage
- 1-Story Property
About This Home
As of October 2024Here is your chance for one level living in Johnson City located less than a half mile from the Johnson City Country Club and so much more! This 2 bedroom and 2 bath condo with a one car garage features open concept living with a spacious kitchen and eat-in dinning area with luxury vinyl hardwood flooring. The open living area looks back to the large fenced in back yard and covered patio area perfect for entertaining friends, family, and grilling. The master bedroom has a dedicated master bathroom with a tile shower and a closet. Not to mention another bedroom and bathroom for guest. This condo does not have any association fees and allows you to have ownership of the ground the unit sits on and the walls and ceilings have been recently painted. This condo is an excellent opportunity for first-time homebuyers, downsizers, or investors looking for a prime location with low maintenance. Don't miss your chance to own this delightful property in a vibrant and growing area. Buyer/buyers agent to verify all info.
Last Agent to Sell the Property
The Elite Team Agency License #334258 Listed on: 08/26/2024
Property Details
Home Type
- Condominium
Est. Annual Taxes
- $655
Year Built
- Built in 2014
Lot Details
- Back Yard Fenced
- Sloped Lot
Parking
- 1 Car Attached Garage
- Driveway
Home Design
- Patio Home
- Slab Foundation
- Shingle Roof
- Vinyl Siding
Interior Spaces
- 1,200 Sq Ft Home
- 1-Story Property
- Ceiling Fan
- Combination Kitchen and Dining Room
- Washer and Electric Dryer Hookup
Kitchen
- Electric Range
- Microwave
- Dishwasher
- Laminate Countertops
Flooring
- Carpet
- Luxury Vinyl Plank Tile
Bedrooms and Bathrooms
- 2 Bedrooms
- 2 Full Bathrooms
Home Security
Outdoor Features
- Covered patio or porch
- Shed
Schools
- Mountain View Elementary School
- Indian Trail Middle School
- Science Hill High School
Utilities
- Central Air
- Heat Pump System
- Private Sewer
- Cable TV Available
Community Details
- No Home Owners Association
- Fire and Smoke Detector
Listing and Financial Details
- Assessor Parcel Number 039h A 002.03
Ownership History
Purchase Details
Home Financials for this Owner
Home Financials are based on the most recent Mortgage that was taken out on this home.Similar Homes in the area
Home Values in the Area
Average Home Value in this Area
Purchase History
| Date | Type | Sale Price | Title Company |
|---|---|---|---|
| Warranty Deed | $249,000 | None Listed On Document |
Mortgage History
| Date | Status | Loan Amount | Loan Type |
|---|---|---|---|
| Open | $161,850 | New Conventional |
Property History
| Date | Event | Price | Change | Sq Ft Price |
|---|---|---|---|---|
| 10/15/2024 10/15/24 | Sold | $249,000 | 0.0% | $208 / Sq Ft |
| 09/13/2024 09/13/24 | Pending | -- | -- | -- |
| 08/26/2024 08/26/24 | For Sale | $249,000 | +96.1% | $208 / Sq Ft |
| 10/15/2018 10/15/18 | Sold | $127,000 | -9.2% | $106 / Sq Ft |
| 09/17/2018 09/17/18 | Pending | -- | -- | -- |
| 07/16/2018 07/16/18 | For Sale | $139,900 | -- | $117 / Sq Ft |
Tax History Compared to Growth
Tax History
| Year | Tax Paid | Tax Assessment Tax Assessment Total Assessment is a certain percentage of the fair market value that is determined by local assessors to be the total taxable value of land and additions on the property. | Land | Improvement |
|---|---|---|---|---|
| 2024 | $655 | $59,975 | $8,725 | $51,250 |
| 2023 | $655 | $30,450 | $0 | $0 |
| 2022 | $1,182 | $30,450 | $2,900 | $27,550 |
Agents Affiliated with this Home
-
Dylan Holly
D
Seller's Agent in 2024
Dylan Holly
The Elite Team Agency
(423) 430-7807
175 Total Sales
-
Jason Day

Seller Co-Listing Agent in 2024
Jason Day
The Elite Team Agency
(423) 631-0355
144 Total Sales
-
Jay Crockett

Seller's Agent in 2018
Jay Crockett
RE/MAX
(423) 341-6884
365 Total Sales
-
A
Seller Co-Listing Agent in 2018
ASHLEY EASTRIDGE
RE/MAX
Map
Source: Tennessee/Virginia Regional MLS
MLS Number: 9970372
APN: 039H-A-002.03-C-002
- 1318 E Lakeview Dr
- 2307 Sarah St
- Tbd Louise St
- 2624 Louise St
- 802 Country Club Ct
- 1804 E Myrtle Ave
- 1608 E Unaka Ave
- 1314 Woodland Ave
- 2856 Watauga Rd
- 1600 E Watauga Ave
- 1707 E Millard St
- 1705 E Millard St
- 119 Red Row Rd
- 1605 E Fairview Ave
- 1608 E Fairview Ave
- 33 Oak Leaf Cir
- 1607 E Millard St
- 48 Oak Leaf Cir
- 1310 E Chilhowie Ave
- 20 Oak Leaf Ct

