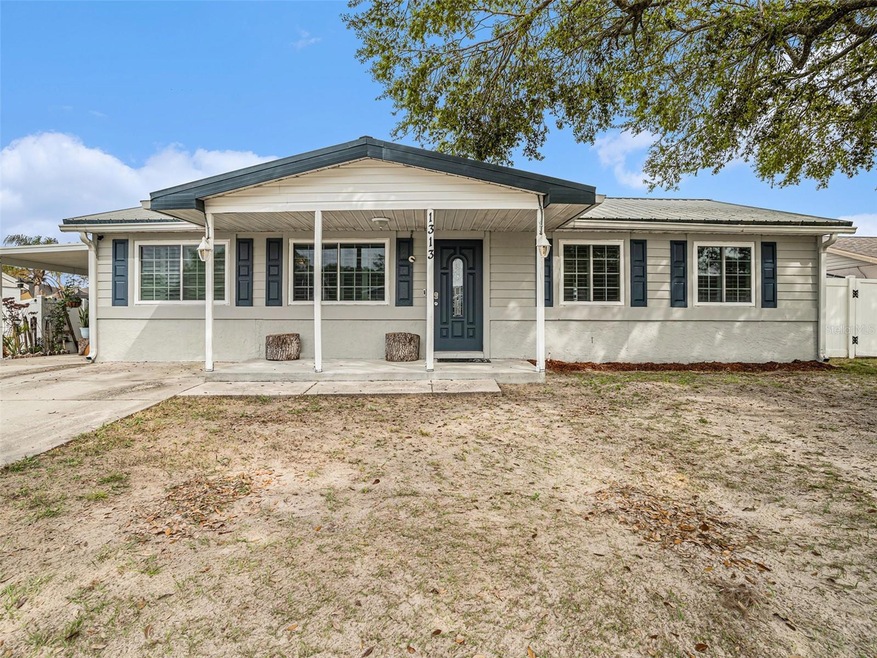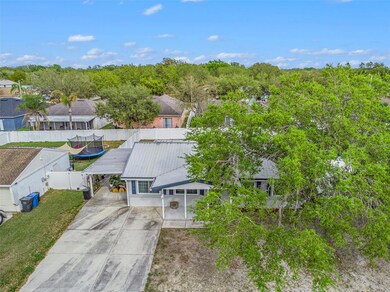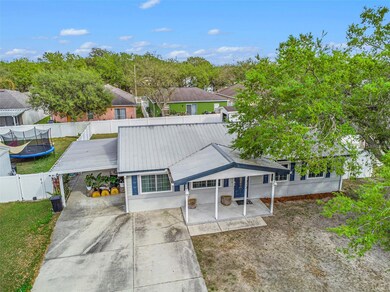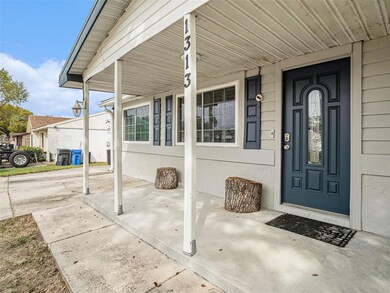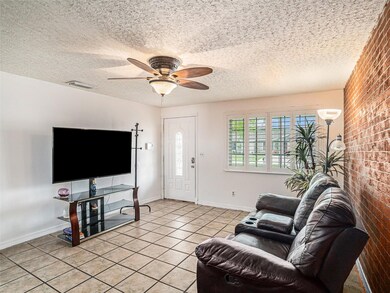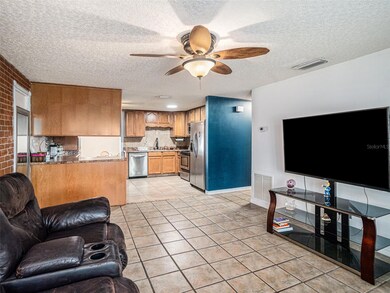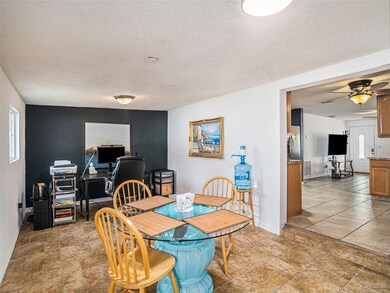
1313 Piney Branch Cir Valrico, FL 33594
Estimated Value: $315,000 - $336,130
Highlights
- Open Floorplan
- Property is near public transit
- Wood Flooring
- Durant High School Rated A-
- Ranch Style House
- Attic
About This Home
As of April 2024Take a look at this gem in Valrico ! This home has been loved and cared for for the past 9 years and is now seeking new loving and caring owners. This home features 4 bedrooms, 3 bathrooms and a very interesting floor plan that allows you to use one, or two of these bedrooms as income potential. As you entered you will find an expansive living room that opens up into the kitchen. This split floor plan features 3 bedrooms, 2 baths to the right of the home. All of the rooms offer very ample spaces. To the left of the home you will find another full bedroom with full bath that is currently being used as income potential since it has a private entrance through the massive carport. Brand new roof was installed in 2014. Brand new AC was installed on 2017. Brand New water heater installed in 2019. This home features a massive bonus room 20x11 that could be used as an office, family room, dining area or game room. Your home also has a very ample enclosed lanai to enjoy Florida's beautiful outdoors. You will love the massive, fenced-in backyard too ! This spacious home features well-appointed living areas and bedrooms, a functional kitchen, and a generous backyard complete with a convenient shed for storage and workspace. Don't miss the chance to this property home. This home is conveniently located to I-75 and the Crosstown Expressway heading to South Tampa or MacDill AFB; along with Brandon Town Center, Lithia Springs, Park, and all that Valrico has to offer just minutes away. SCHEDULE YOUR TOUR TODAY!
Last Agent to Sell the Property
EXP REALTY LLC Brokerage Phone: 888-883-8509 License #3263457 Listed on: 03/08/2024

Home Details
Home Type
- Single Family
Est. Annual Taxes
- $2,309
Year Built
- Built in 1986
Lot Details
- 7,455 Sq Ft Lot
- East Facing Home
- Fenced
- Landscaped with Trees
- Property is zoned RSC-6
Parking
- 1 Carport Space
Home Design
- Ranch Style House
- Slab Foundation
- Wood Frame Construction
- Stucco
Interior Spaces
- 1,496 Sq Ft Home
- Open Floorplan
- Ceiling Fan
- Family Room Off Kitchen
- Bonus Room
- Inside Utility
- Laundry in unit
- Attic
Kitchen
- Range
- Microwave
- Dishwasher
- Solid Wood Cabinet
- Disposal
Flooring
- Wood
- Laminate
- Ceramic Tile
- Vinyl
Bedrooms and Bathrooms
- 4 Bedrooms
- Split Bedroom Floorplan
- 3 Full Bathrooms
Outdoor Features
- Enclosed patio or porch
- Shed
- Rain Gutters
Additional Homes
- 400 SF Accessory Dwelling Unit
- One Bathroom Guest House
Location
- Property is near public transit
Schools
- Nelson Elementary School
- Mulrennan Middle School
- Durant High School
Utilities
- Central Heating and Cooling System
- Electric Water Heater
- Cable TV Available
Community Details
- No Home Owners Association
- Mulrennan Groves North Unit 02 Subdivision
Listing and Financial Details
- Visit Down Payment Resource Website
- Legal Lot and Block 29 / 1
- Assessor Parcel Number U-32-29-21-34C-000001-00029.0
Ownership History
Purchase Details
Home Financials for this Owner
Home Financials are based on the most recent Mortgage that was taken out on this home.Purchase Details
Home Financials for this Owner
Home Financials are based on the most recent Mortgage that was taken out on this home.Purchase Details
Home Financials for this Owner
Home Financials are based on the most recent Mortgage that was taken out on this home.Purchase Details
Home Financials for this Owner
Home Financials are based on the most recent Mortgage that was taken out on this home.Purchase Details
Home Financials for this Owner
Home Financials are based on the most recent Mortgage that was taken out on this home.Purchase Details
Purchase Details
Similar Homes in Valrico, FL
Home Values in the Area
Average Home Value in this Area
Purchase History
| Date | Buyer | Sale Price | Title Company |
|---|---|---|---|
| Rojas Julio C | $326,000 | All About Title | |
| Ramirez Lizna Carolina | $125,000 | All Amer Title Affiliates Ll | |
| Fernandez Tammy A | -- | Old Republic Title | |
| Goldman Tammy A | $76,000 | -- | |
| Fruci Richard | $59,900 | -- | |
| First Class Real Estate Sales Inc | $46,500 | -- | |
| Sec Of Hud | $66,600 | -- |
Mortgage History
| Date | Status | Borrower | Loan Amount |
|---|---|---|---|
| Open | Rojas Julio C | $320,095 | |
| Previous Owner | Ramirez Lizna Carolina | $99,715 | |
| Previous Owner | Hine Tammy A | $101,700 | |
| Previous Owner | Fernandez Tammy A | $104,100 | |
| Previous Owner | Sec Of Hud | $71,575 | |
| Previous Owner | Sec Of Hud | $53,900 |
Property History
| Date | Event | Price | Change | Sq Ft Price |
|---|---|---|---|---|
| 04/16/2024 04/16/24 | Sold | $326,000 | +0.3% | $218 / Sq Ft |
| 03/15/2024 03/15/24 | Pending | -- | -- | -- |
| 03/08/2024 03/08/24 | For Sale | $325,000 | -- | $217 / Sq Ft |
Tax History Compared to Growth
Tax History
| Year | Tax Paid | Tax Assessment Tax Assessment Total Assessment is a certain percentage of the fair market value that is determined by local assessors to be the total taxable value of land and additions on the property. | Land | Improvement |
|---|---|---|---|---|
| 2024 | $2,367 | $141,353 | -- | -- |
| 2023 | $2,309 | $140,046 | $0 | $0 |
| 2022 | $2,153 | $135,967 | $0 | $0 |
| 2021 | $2,108 | $132,007 | $0 | $0 |
| 2020 | $1,957 | $126,393 | $0 | $0 |
| 2019 | $1,868 | $123,551 | $0 | $0 |
| 2018 | $1,816 | $121,247 | $0 | $0 |
| 2017 | $1,783 | $128,983 | $0 | $0 |
| 2016 | $1,747 | $116,310 | $0 | $0 |
| 2015 | $930 | $99,252 | $0 | $0 |
| 2014 | $914 | $68,227 | $0 | $0 |
| 2013 | -- | $67,219 | $0 | $0 |
Agents Affiliated with this Home
-
Ana Vega

Seller's Agent in 2024
Ana Vega
EXP REALTY LLC
(305) 343-4597
2 in this area
217 Total Sales
-
Luis Castellanos

Buyer's Agent in 2024
Luis Castellanos
KELLER WILLIAMS SUBURBAN TAMPA
(857) 544-3790
4 in this area
34 Total Sales
Map
Source: Stellar MLS
MLS Number: T3508674
APN: U-32-29-21-34C-000001-00029.0
- 1301 Piney Branch Cir
- 1333 Dragon Head Dr
- 1108 Soaring Osprey Way
- 934 Grand Canyon Dr
- 1122 S Mulrennan Rd
- 908 Stallion Way
- 4617 Horseshoe Pick Ln
- 4207 E Lumsden Rd
- 4611 Horseshoe Pick Ln
- 1138 Lumsden Trace Cir
- 4504 Horseshoe Pick Ln
- 1512 Banner Elk St
- 709 Grand Canyon Dr
- 1166 Lumsden Trace Cir
- 4426 Brandon Ridge Dr
- 4209 Amber Ridge Ln
- 1710 Tallowtree Cir
- 806 Rocky Mountain Ct
- 4313 Brooke Dr Unit 1
- 3501 Meteor Place Unit 3501MP
- 1313 Piney Branch Cir
- 1311 Piney Branch Cir
- 1315 Piney Branch Cir
- 1222 Dragon Head Dr
- 1220 Dragon Head Dr
- 1224 Dragon Head Dr
- 1218 Dragon Head Dr
- 1309 Piney Branch Cir
- 1226 Dragon Head Dr
- 1312 Piney Branch Cir
- 1317 Piney Branch Cir
- 1216 Dragon Head Dr
- 1314 Piney Branch Cir
- 1228 Dragon Head Dr
- 1308 Piney Branch Cir
- 1307 Piney Branch Cir
- 1214 Dragon Head Dr
- 1316 Piney Branch Cir
- 1221 Dragon Head Dr
- 1211 Hawley Ct
