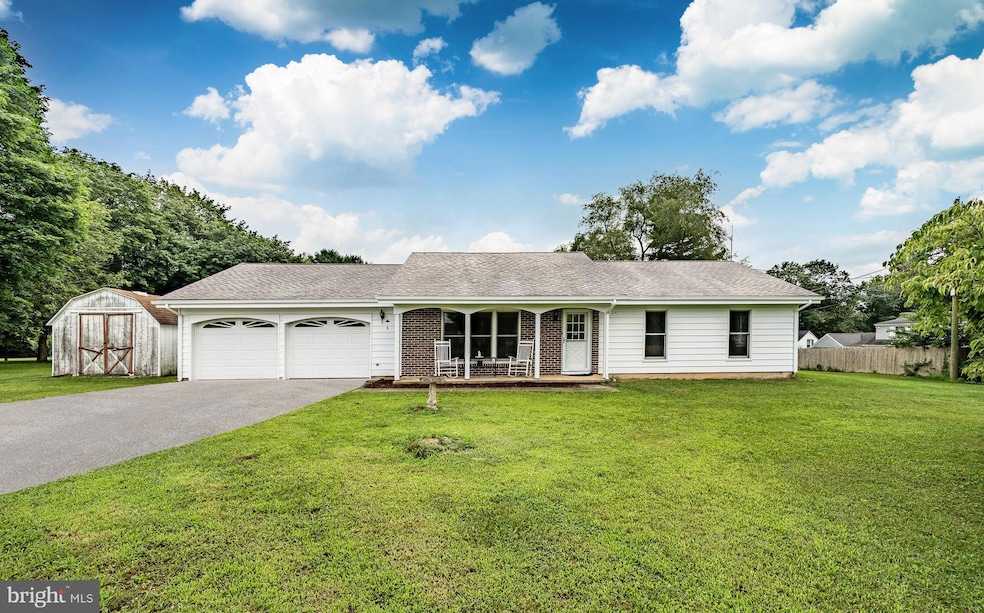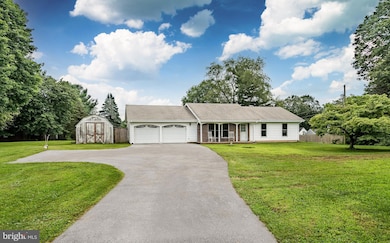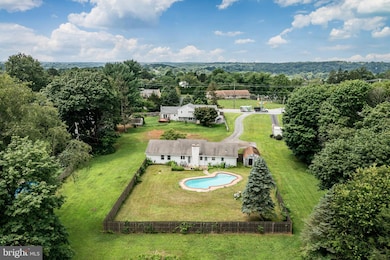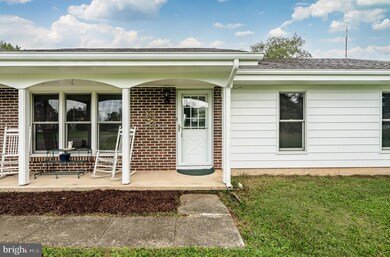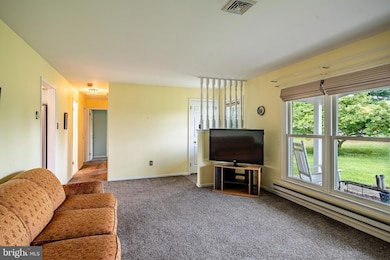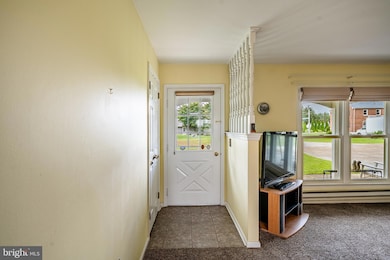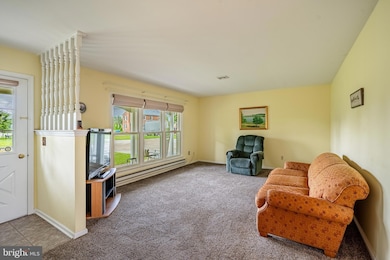
1313 Pottstown Pike West Chester, PA 19380
Estimated payment $3,026/month
Highlights
- In Ground Pool
- Rambler Architecture
- Main Floor Bedroom
- Fern Hill Elementary School Rated A
- Wood Flooring
- No HOA
About This Home
Welcome to 1313 Pottstown Pike—single-floor living at its best in highly sought-after West Goshen Township, within the award-winning West Chester Area School District. This well-maintained ranch home offers a long private driveway with dedicated parking and a spacious two-car garage. A charming covered front porch with brick accents and arched pillars invites you inside. Step into a bright and spacious living room filled with natural light from a triple bay window. The open-concept kitchen features white cabinetry, Corian countertops, stainless steel appliances, a tile backsplash, and recessed lighting. An adjacent eat-in area offers everyday functionality, complemented by a cozy brick fireplace with a bench-style hearth and wooden mantle. A 16-pane glass door leads to the rear patio—ideal for summer grilling and outdoor enjoyment. A generous laundry/mudroom offers excellent storage and includes a tucked-away powder room. Down the hall at the other end, the primary suite features double closets and a private en-suite bath with a modern vanity and walk-in shower. Two additional bedrooms share a centrally located, updated full bath. Most of the windows were replaced with high end windows that block both infrared rays and noise. The lighting was replaced with LED, lowering the utility costs. Water heater NEW in 2022. Out back, enjoy the in-ground kidney-shaped pool, fenced-in yard area, and additional lawn space beyond the fence. The mostly level lot is ideal for entertaining, gardening, or relaxing. Pool pump was replaced a few years ago. Conveniently located close to everything West Chester has to offer—this home combines comfort, practicality, and a great location.
Home Details
Home Type
- Single Family
Est. Annual Taxes
- $4,772
Year Built
- Built in 1980
Lot Details
- 1.4 Acre Lot
- Partially Fenced Property
- Privacy Fence
- Property is zoned R10 RESIDENTIAL
Parking
- 2 Car Attached Garage
- 6 Driveway Spaces
- Front Facing Garage
- Garage Door Opener
Home Design
- Rambler Architecture
- Slab Foundation
- Pitched Roof
- Aluminum Siding
- Vinyl Siding
Interior Spaces
- 1,204 Sq Ft Home
- Property has 1 Level
- Ceiling Fan
- Recessed Lighting
- Wood Burning Fireplace
- Brick Fireplace
- Replacement Windows
- Living Room
- Combination Kitchen and Dining Room
Flooring
- Wood
- Carpet
Bedrooms and Bathrooms
- 3 Main Level Bedrooms
- En-Suite Primary Bedroom
- Bathtub with Shower
- Walk-in Shower
Laundry
- Laundry Room
- Laundry on main level
Outdoor Features
- In Ground Pool
- Patio
- Shed
- Porch
Schools
- E.N. Peirce Middle School
- B. Reed Henderson High School
Utilities
- Central Air
- Back Up Electric Heat Pump System
- Electric Baseboard Heater
- 200+ Amp Service
- Well
- Electric Water Heater
- On Site Septic
Community Details
- No Home Owners Association
Listing and Financial Details
- Tax Lot 0036.0200
- Assessor Parcel Number 52-02 -0036.0200
Map
Home Values in the Area
Average Home Value in this Area
Tax History
| Year | Tax Paid | Tax Assessment Tax Assessment Total Assessment is a certain percentage of the fair market value that is determined by local assessors to be the total taxable value of land and additions on the property. | Land | Improvement |
|---|---|---|---|---|
| 2024 | $4,627 | $159,630 | $61,920 | $97,710 |
| 2023 | $4,627 | $159,630 | $61,920 | $97,710 |
| 2022 | $4,567 | $159,630 | $61,920 | $97,710 |
| 2021 | $4,504 | $159,630 | $61,920 | $97,710 |
| 2020 | $4,475 | $159,630 | $61,920 | $97,710 |
| 2019 | $4,412 | $159,630 | $61,920 | $97,710 |
| 2018 | $4,318 | $159,630 | $61,920 | $97,710 |
| 2017 | $4,225 | $159,630 | $61,920 | $97,710 |
| 2016 | $3,425 | $159,630 | $61,920 | $97,710 |
| 2015 | $3,425 | $159,630 | $61,920 | $97,710 |
| 2014 | $3,425 | $159,630 | $61,920 | $97,710 |
Property History
| Date | Event | Price | Change | Sq Ft Price |
|---|---|---|---|---|
| 07/19/2025 07/19/25 | Pending | -- | -- | -- |
| 07/18/2025 07/18/25 | For Sale | $475,000 | -- | $395 / Sq Ft |
Similar Homes in West Chester, PA
Source: Bright MLS
MLS Number: PACT2104134
APN: 52-002-0036.0200
- 1225 Dogwood Dr
- 14 Greenhill Rd
- 143 Adrienne Ct
- 1354 Old Pottstown Pike
- 615 Sousa Ln
- 1302 Ashbridge Rd
- 278 Colwyn Terrace
- 1124 Grove Rd
- 300 Kirkland Ave Unit DEVONSHIRE
- 300 Kirkland Ave Unit HAWTHORNE
- 300 Kirkland Ave Unit SAVANNAH
- 300 Kirkland Ave Unit AUGUSTA
- 1614 Phillips Dr
- 444 Caswallen Dr
- 1243 Grove Rd
- 1306 Murdock Dr
- 342 Mackenzie Dr
- 1402 Redwood Ct Unit 57
- 304 King Rd
- 1103 Judson Dr
