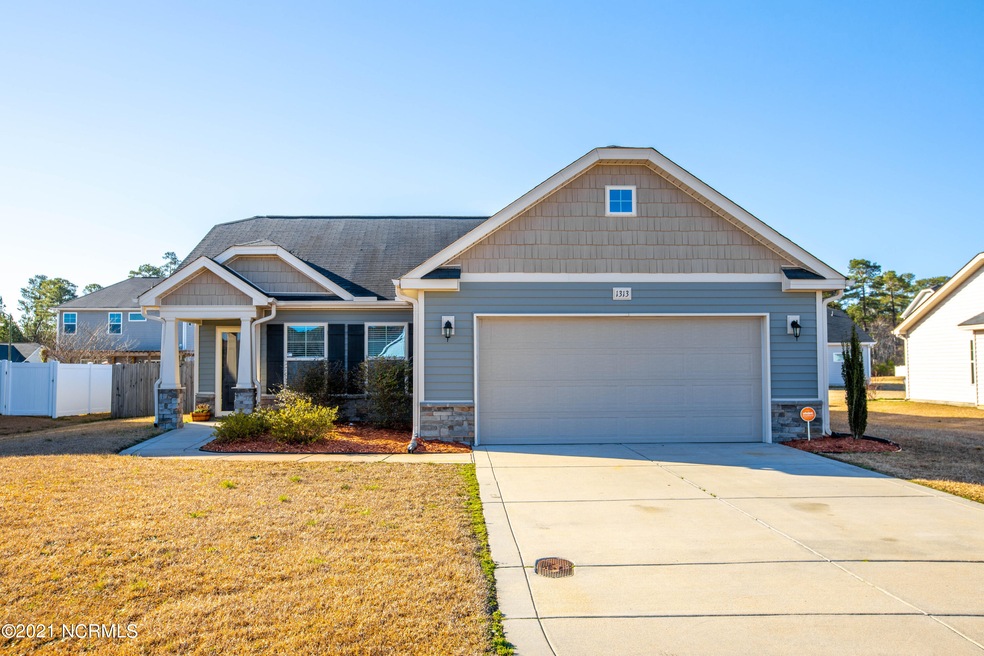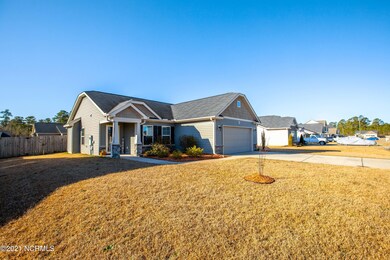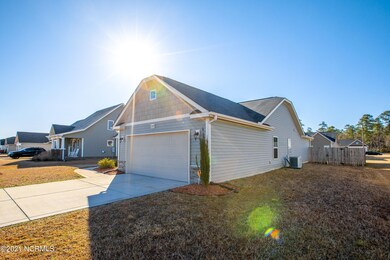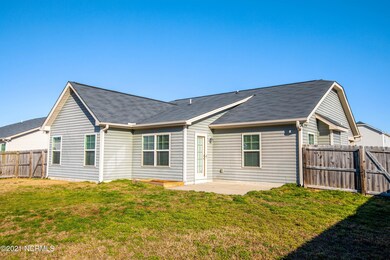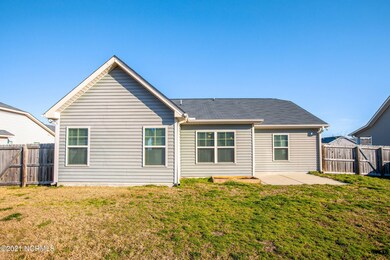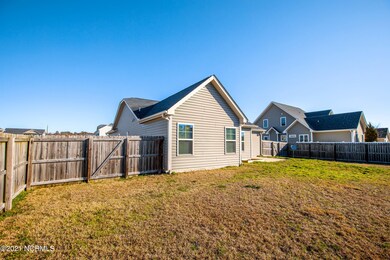
1313 Presidio Ln Greenville, NC 27834
Highlights
- 1 Fireplace
- Solid Surface Countertops
- Breakfast Area or Nook
- Great Room
- Covered patio or porch
- Fenced Yard
About This Home
As of April 2021Immaculate craftsman style home located in popular Teakwood Green subdivision offers all living spaces on one floor. Attractive vinyl siding, shake, and cultured stone exterior give this home loads of curb appeal. An oversized double garage has plenty of space for 2 vehicles and all the kids bikes and toys. A large concrete driveway allows for plenty of parking space and a walkway leads to the front entrance with storm door. The wide foyer is the perfect spot for a piece of furniture and lamps. New LVP flooring has been installed throughout the majority of the living spaces. An arched opening welcomes you to the great room that has plenty of space for cozy chairs and a sectional sofa.The great room is open to the spacious kitchen and dining area. Numerous wood cabinets allow for a true cook to store all of their equipment and settings. An expanse of granite counter space will come in handy for meal prep along with the functional layout of the stainless steel appliances. There is a sizable laundry room adjacent to the kitchen that offers even more storage area. The floor plan flows perfectly and allows for a straight shot of less than 10 feet into the kitchen when bring in groceries. The owner's suite is capable of housing a California king bed as well as end tables and additional chests or dressers. The ensuite bath has cultured marble double vanities with upgraded fixtures, a garden tub, separate shower, and a large walk-in closet. Two additional spacious bedrooms allow plenty of room for a growing family or guest. The fully fenced backyard creates the perfect spot for a future pool or family barbecues on the patio with direct entry into the kitchen. Please call for your private showing.
Last Agent to Sell the Property
ALDRIDGE & SOUTHERLAND License #164450 Listed on: 03/08/2021
Home Details
Home Type
- Single Family
Est. Annual Taxes
- $2,005
Year Built
- Built in 2014
Lot Details
- 10,019 Sq Ft Lot
- Lot Dimensions are 76.92 x 130 x 76.92 x 130
- Fenced Yard
- Wood Fence
- Open Lot
HOA Fees
- $10 Monthly HOA Fees
Home Design
- Slab Foundation
- Wood Frame Construction
- Shingle Roof
- Stone Siding
- Vinyl Siding
- Stick Built Home
Interior Spaces
- 1,460 Sq Ft Home
- 1-Story Property
- Tray Ceiling
- Ceiling height of 9 feet or more
- Ceiling Fan
- 1 Fireplace
- Thermal Windows
- Entrance Foyer
- Great Room
- Combination Dining and Living Room
- Laundry Room
Kitchen
- Breakfast Area or Nook
- Electric Cooktop
- <<builtInMicrowave>>
- Dishwasher
- ENERGY STAR Qualified Appliances
- Solid Surface Countertops
- Disposal
Flooring
- Carpet
- Concrete
- Luxury Vinyl Plank Tile
Bedrooms and Bathrooms
- 3 Bedrooms
- Walk-In Closet
- 2 Full Bathrooms
- Walk-in Shower
Attic
- Attic Access Panel
- Partially Finished Attic
Home Security
- Home Security System
- Fire and Smoke Detector
Parking
- 2 Car Attached Garage
- Driveway
Utilities
- Central Air
- Heat Pump System
- Electric Water Heater
Additional Features
- Energy-Efficient Doors
- Covered patio or porch
Listing and Financial Details
- Tax Lot 66
- Assessor Parcel Number 79089
Community Details
Overview
- Teakwood Green Subdivision
- Maintained Community
Security
- Resident Manager or Management On Site
- Security Lighting
Ownership History
Purchase Details
Home Financials for this Owner
Home Financials are based on the most recent Mortgage that was taken out on this home.Purchase Details
Home Financials for this Owner
Home Financials are based on the most recent Mortgage that was taken out on this home.Purchase Details
Home Financials for this Owner
Home Financials are based on the most recent Mortgage that was taken out on this home.Similar Homes in Greenville, NC
Home Values in the Area
Average Home Value in this Area
Purchase History
| Date | Type | Sale Price | Title Company |
|---|---|---|---|
| Warranty Deed | $200,000 | None Available | |
| Warranty Deed | $150,000 | None Available | |
| Warranty Deed | $145,000 | None Available |
Mortgage History
| Date | Status | Loan Amount | Loan Type |
|---|---|---|---|
| Open | $110,000 | New Conventional | |
| Previous Owner | $134,910 | New Conventional | |
| Previous Owner | $144,900 | New Conventional |
Property History
| Date | Event | Price | Change | Sq Ft Price |
|---|---|---|---|---|
| 04/23/2021 04/23/21 | Sold | $200,000 | +11.2% | $137 / Sq Ft |
| 03/10/2021 03/10/21 | Pending | -- | -- | -- |
| 03/08/2021 03/08/21 | For Sale | $179,900 | +20.0% | $123 / Sq Ft |
| 04/13/2017 04/13/17 | Sold | $149,900 | 0.0% | $103 / Sq Ft |
| 03/06/2017 03/06/17 | Pending | -- | -- | -- |
| 03/02/2017 03/02/17 | For Sale | $149,900 | +3.5% | $103 / Sq Ft |
| 08/11/2014 08/11/14 | Sold | $144,900 | 0.0% | $99 / Sq Ft |
| 07/08/2014 07/08/14 | Pending | -- | -- | -- |
| 02/19/2014 02/19/14 | For Sale | $144,900 | +866.0% | $99 / Sq Ft |
| 01/30/2014 01/30/14 | Sold | $15,000 | 0.0% | $10 / Sq Ft |
| 01/30/2014 01/30/14 | Pending | -- | -- | -- |
| 01/27/2014 01/27/14 | For Sale | $15,000 | -- | $10 / Sq Ft |
Tax History Compared to Growth
Tax History
| Year | Tax Paid | Tax Assessment Tax Assessment Total Assessment is a certain percentage of the fair market value that is determined by local assessors to be the total taxable value of land and additions on the property. | Land | Improvement |
|---|---|---|---|---|
| 2024 | $2,661 | $262,973 | $35,000 | $227,973 |
| 2023 | $1,968 | $159,292 | $20,000 | $139,292 |
| 2022 | $1,989 | $159,292 | $20,000 | $139,292 |
| 2021 | $1,968 | $159,292 | $20,000 | $139,292 |
| 2020 | $1,984 | $159,292 | $20,000 | $139,292 |
| 2019 | $1,854 | $142,283 | $20,000 | $122,283 |
| 2018 | $1,801 | $142,283 | $20,000 | $122,283 |
| 2017 | $1,801 | $142,283 | $20,000 | $122,283 |
| 2016 | $1,787 | $142,283 | $20,000 | $122,283 |
| 2015 | $246 | $142,997 | $20,500 | $122,497 |
| 2014 | $246 | $142,997 | $20,500 | $122,497 |
Agents Affiliated with this Home
-
BRAD & RENEE CARTER

Seller's Agent in 2021
BRAD & RENEE CARTER
ALDRIDGE & SOUTHERLAND
(252) 347-2602
234 Total Sales
-
Kevin Lee

Buyer's Agent in 2021
Kevin Lee
RE/MAX
(252) 327-9668
492 Total Sales
-
D
Buyer's Agent in 2017
DEBORAH RANDOLPH
PIRATE HOMES & REALTY
-
HOMER TYRE

Seller's Agent in 2014
HOMER TYRE
TYRE REALTY GROUP INC.
(252) 758-4663
675 Total Sales
-
T
Buyer's Agent in 2014
TERESA SMITH
REALTY WORLD LEVER & RUSSELL REAL ESTATE
Map
Source: Hive MLS
MLS Number: 100260255
APN: 079089
- 2400 Great Laurel Ct
- 2366 Great Laurel Ct
- 4401 Laurel Ridge Dr Unit A
- 2360 Great Laurel Ct
- 4227 Laurel Ridge Dr Unit B
- 4227 Laurel Ridge Dr Unit A
- 4119 Laurel Ridge Dr Unit H
- 4119 Laurel Ridge Dr Unit F
- 4119 Laurel Ridge Dr Unit D
- 4119 Laurel Ridge Dr Unit G
- 4119 Laurel Ridge Dr Unit E
- 2217 Sweet Bay Dr Unit B
- 4125 Laurel Ridge Dr Unit B
- 4125 Laurel Ridge Dr Unit D
- 4125 Laurel Ridge Dr Unit F
- 2202 Sweet Bay Dr Unit B
- 4129 Laurel Ridge Dr Unit H
- 4129 Laurel Ridge Dr Unit F
- 4129 Laurel Ridge Dr Unit D
- 4129 Laurel Ridge Dr Unit B
