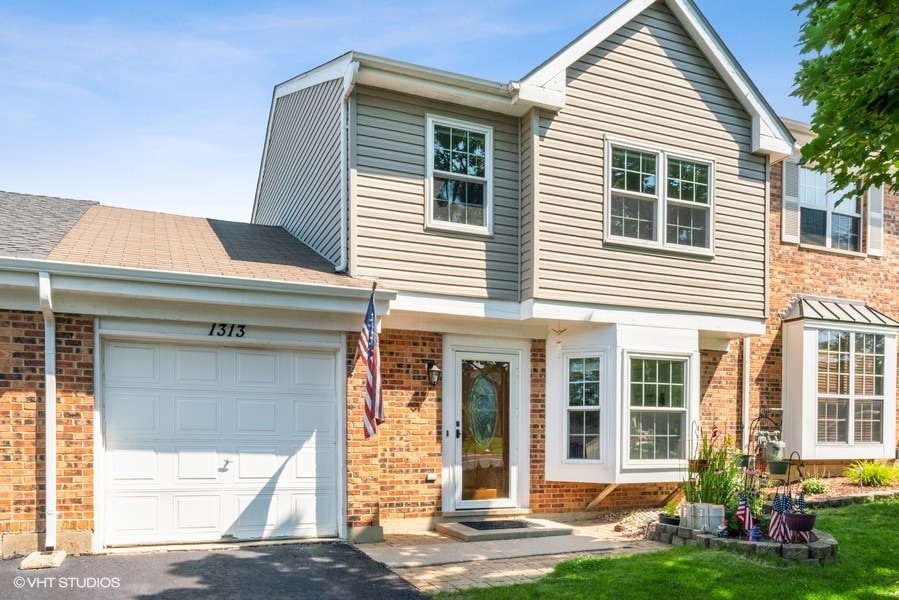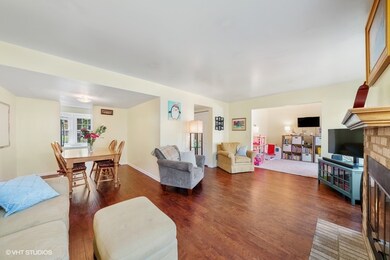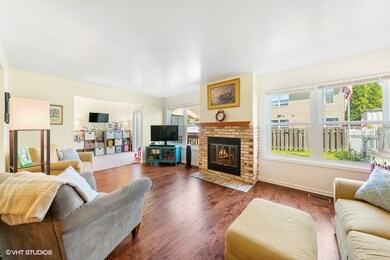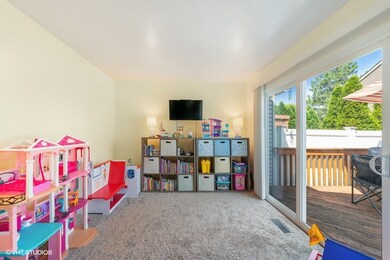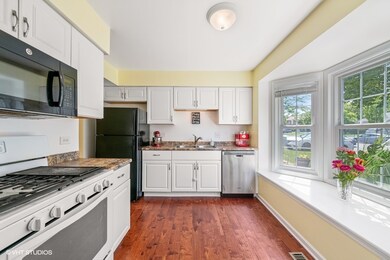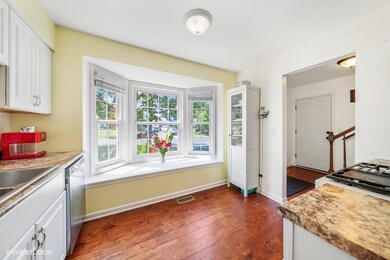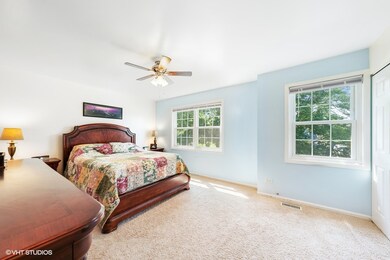
1313 Robin Dr Carol Stream, IL 60188
Highlights
- Deck
- Wood Flooring
- Entrance Foyer
- Bartlett High School Rated A-
- Laundry Room
- Central Air
About This Home
As of September 2021Welcome to Maplewood Estates an assessment free community! This light filled , updated 3 bdrm 1.1 bath 2 story town home has a lot to offer to the new owner. Beautiful back yard with large deck, additional family room for extra entertaining space with direct access to back yard. Gas burning Fire Place in Living Room for cozy Winter nights. Separate dining room open to Living room for family gatherings. Wonderful hardwood floors throughout main level. Updated eat -in kitchen w/ newer cabinetry, new appliances ( stove 20, microwave 18, refrigerator 14 ) and beautiful bay window w/ extra seating overlooking the flowergarden. New windows installed t/o & slider in 2014 for your convenience. New cordless blinds in 2021. Main floor Washer & dryer installed in 2014. Plenty of storage space in the one car attached garage and 2nd floor attic storage for your needs. Spacious master bedroom w/ attached full bathroom. Excellent location, walking distance to Elementary school, Slepicka Park & West Branch Forest Preserve for all your outdoor activities. Show with confidence! Beautiful place to call home!
Townhouse Details
Home Type
- Townhome
Est. Annual Taxes
- $5,179
Year Built
- Built in 1988 | Remodeled in 2014
Parking
- 1.5 Car Garage
- Driveway
- Parking Included in Price
Home Design
- Brick Exterior Construction
Interior Spaces
- 1,423 Sq Ft Home
- 2-Story Property
- Entrance Foyer
- Family Room
- Living Room with Fireplace
- Dining Room
Kitchen
- Microwave
- Dishwasher
Flooring
- Wood
- Carpet
Bedrooms and Bathrooms
- 3 Bedrooms
- 3 Potential Bedrooms
Laundry
- Laundry Room
- Dryer
- Washer
Outdoor Features
- Deck
Schools
- Spring Trail Elementary School
- East View Middle School
- Bartlett High School
Utilities
- Central Air
- Heating System Uses Natural Gas
Community Details
Overview
- 6 Units
Pet Policy
- Pet Deposit Required
- Cats Allowed
Ownership History
Purchase Details
Home Financials for this Owner
Home Financials are based on the most recent Mortgage that was taken out on this home.Purchase Details
Home Financials for this Owner
Home Financials are based on the most recent Mortgage that was taken out on this home.Purchase Details
Home Financials for this Owner
Home Financials are based on the most recent Mortgage that was taken out on this home.Purchase Details
Purchase Details
Home Financials for this Owner
Home Financials are based on the most recent Mortgage that was taken out on this home.Purchase Details
Home Financials for this Owner
Home Financials are based on the most recent Mortgage that was taken out on this home.Purchase Details
Home Financials for this Owner
Home Financials are based on the most recent Mortgage that was taken out on this home.Similar Homes in the area
Home Values in the Area
Average Home Value in this Area
Purchase History
| Date | Type | Sale Price | Title Company |
|---|---|---|---|
| Warranty Deed | $235,000 | Fidelity National Title | |
| Warranty Deed | $164,000 | Blm Title Services Llc | |
| Special Warranty Deed | -- | Blm Title Services Llc | |
| Sheriffs Deed | -- | Comprehensive Title Inc | |
| Warranty Deed | $162,000 | Chicago Title Insurance Co | |
| Warranty Deed | $135,000 | Premier Title | |
| Warranty Deed | $113,500 | Land Title Co |
Mortgage History
| Date | Status | Loan Amount | Loan Type |
|---|---|---|---|
| Open | $211,500 | New Conventional | |
| Previous Owner | $155,800 | New Conventional | |
| Previous Owner | $15,000 | Credit Line Revolving | |
| Previous Owner | $159,497 | FHA | |
| Previous Owner | $130,326 | FHA | |
| Previous Owner | $132,834 | FHA | |
| Previous Owner | $33,000 | Purchase Money Mortgage |
Property History
| Date | Event | Price | Change | Sq Ft Price |
|---|---|---|---|---|
| 09/10/2021 09/10/21 | Sold | $235,000 | 0.0% | $165 / Sq Ft |
| 07/29/2021 07/29/21 | Pending | -- | -- | -- |
| 07/27/2021 07/27/21 | For Sale | $235,000 | +43.3% | $165 / Sq Ft |
| 11/03/2014 11/03/14 | Sold | $164,000 | -0.5% | $117 / Sq Ft |
| 09/23/2014 09/23/14 | Pending | -- | -- | -- |
| 09/18/2014 09/18/14 | For Sale | $164,900 | +46.8% | $117 / Sq Ft |
| 07/21/2014 07/21/14 | Sold | $112,319 | 0.0% | $80 / Sq Ft |
| 07/07/2014 07/07/14 | Pending | -- | -- | -- |
| 06/27/2014 06/27/14 | Off Market | $112,319 | -- | -- |
| 06/25/2014 06/25/14 | For Sale | $140,000 | +24.6% | $100 / Sq Ft |
| 06/23/2014 06/23/14 | Off Market | $112,319 | -- | -- |
| 06/19/2014 06/19/14 | For Sale | $140,000 | +24.6% | $100 / Sq Ft |
| 06/17/2014 06/17/14 | Off Market | $112,319 | -- | -- |
| 05/30/2014 05/30/14 | Pending | -- | -- | -- |
| 05/16/2014 05/16/14 | Off Market | $112,319 | -- | -- |
| 05/14/2014 05/14/14 | For Sale | $140,000 | +24.6% | $100 / Sq Ft |
| 05/09/2014 05/09/14 | Off Market | $112,319 | -- | -- |
| 04/17/2014 04/17/14 | Pending | -- | -- | -- |
| 04/09/2014 04/09/14 | Off Market | $112,319 | -- | -- |
| 03/29/2014 03/29/14 | For Sale | $140,000 | +24.6% | $100 / Sq Ft |
| 03/18/2014 03/18/14 | Off Market | $112,319 | -- | -- |
| 03/15/2014 03/15/14 | For Sale | $140,000 | +24.6% | $100 / Sq Ft |
| 03/13/2014 03/13/14 | Off Market | $112,319 | -- | -- |
| 03/08/2014 03/08/14 | For Sale | $140,000 | +24.6% | $100 / Sq Ft |
| 01/30/2014 01/30/14 | Pending | -- | -- | -- |
| 01/21/2014 01/21/14 | Off Market | $112,319 | -- | -- |
| 01/08/2014 01/08/14 | For Sale | $140,000 | -- | $100 / Sq Ft |
Tax History Compared to Growth
Tax History
| Year | Tax Paid | Tax Assessment Tax Assessment Total Assessment is a certain percentage of the fair market value that is determined by local assessors to be the total taxable value of land and additions on the property. | Land | Improvement |
|---|---|---|---|---|
| 2024 | $6,297 | $90,138 | $14,670 | $75,468 |
| 2023 | $5,777 | $81,780 | $13,310 | $68,470 |
| 2022 | $5,531 | $72,780 | $11,300 | $61,480 |
| 2021 | $5,337 | $69,090 | $10,730 | $58,360 |
| 2020 | $5,179 | $67,020 | $10,410 | $56,610 |
| 2019 | $5,099 | $64,630 | $10,040 | $54,590 |
| 2018 | $4,850 | $61,850 | $9,610 | $52,240 |
| 2017 | $4,458 | $56,140 | $9,230 | $46,910 |
| 2016 | $4,372 | $53,630 | $8,820 | $44,810 |
| 2015 | $4,396 | $50,770 | $8,350 | $42,420 |
| 2014 | $2,953 | $37,440 | $8,140 | $29,300 |
| 2013 | $4,609 | $48,260 | $8,330 | $39,930 |
Agents Affiliated with this Home
-

Seller's Agent in 2021
Ilona Leber
Baird Warner
(847) 757-6428
2 in this area
49 Total Sales
-

Buyer's Agent in 2021
Salvador Hernandez
Century 21 Circle
(630) 564-1027
6 in this area
133 Total Sales
-

Seller's Agent in 2014
Christian Chase
Chase Real Estate LLC
(630) 527-0095
2 in this area
445 Total Sales
-

Seller's Agent in 2014
Frank Rusin
Four Seasons Realty, Inc.
(847) 934-9100
313 Total Sales
-

Seller Co-Listing Agent in 2014
Kelly Drover
Chase Real Estate LLC
(630) 334-5355
15 Total Sales
Map
Source: Midwest Real Estate Data (MRED)
MLS Number: 11161551
APN: 01-23-413-020
- 1146 Pheasant Trail
- 1340 Charger Ct
- 1345 Rose Ave
- 1007 Quarry Ct Unit 2
- 1304 Sheffield Ct
- 1426 Walnut Cir
- 1080 Birchbark Trail
- 1364 Yorkshire Ln
- 729 Hickory Ln
- 1288 Seabury Cir
- 1329 Gloucester Cir
- 1194 Knollwood Dr
- 757 Hickory Ln
- 1062 Ridgefield Cir Unit T113
- 1079 Ridgefield Cir
- 1063 Ridgefield Cir
- 670 Leslie Ct
- 1835 Rizzi Ln
- 1083 Country Glen Ln
- 1081 Lakewood Cir Unit 88
