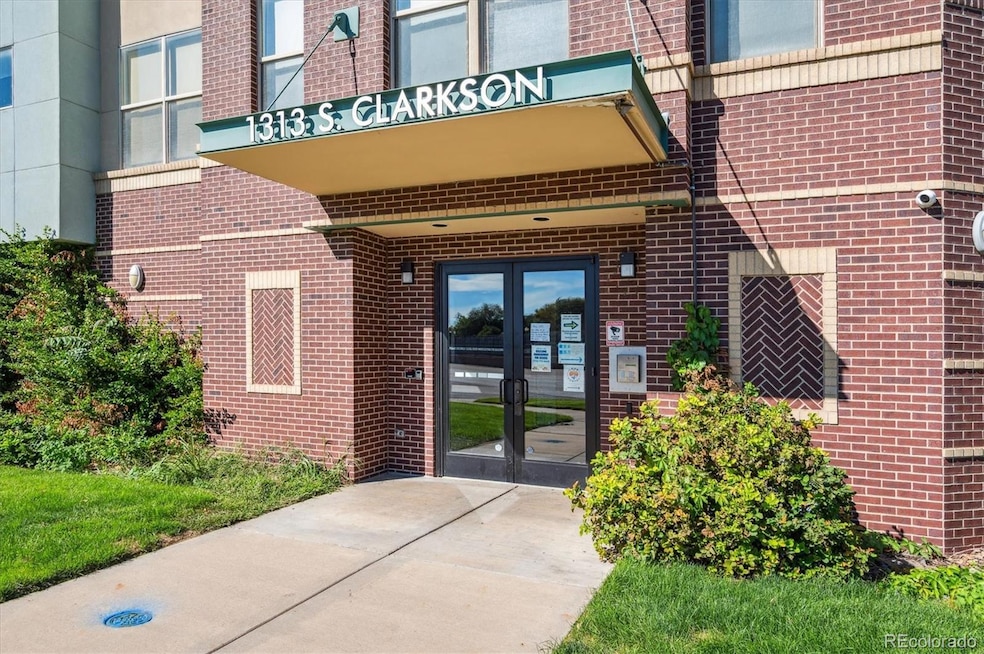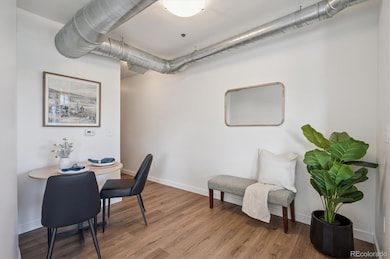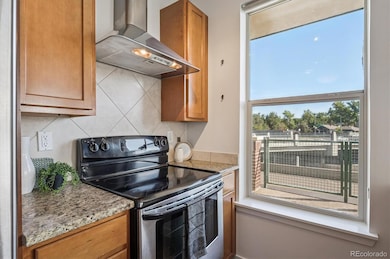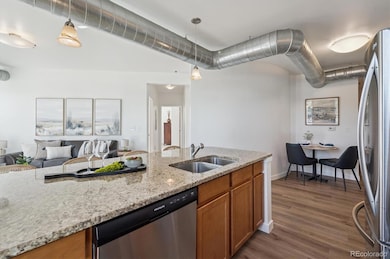1313 S Clarkson St Unit 202 Denver, CO 80210
Platt Park NeighborhoodEstimated payment $2,764/month
Highlights
- Primary Bedroom Suite
- 1-minute walk to Louisiana-Pearl
- Property is near public transit
- South High School Rated A-
- Open Floorplan
- High Ceiling
About This Home
Platt Park Perfection with Parking Galore and a location that is UNBEATABLE! This isn’t your run-of-the-mill Denver condo—it’s got personality. This 2 bed, 2 bath home puts you right where you want to be: across from the Louisiana-Pearl light rail station and just a stroll from South Pearl Street’s restaurants, boutiques, and farmers market. Hungry? Thirsty? Need groceries? Whole Foods, Sprouts, cafés, and breweries are basically your neighbors. Inside, you’ll find a bright, open-concept layout with fresh paint, new LVP floors, and brand NEW carpet that makes kicking off your shoes a joy. The kitchen brings the style with granite counters, stainless steel appliances, and a peninsula for your morning coffee or late-night snacks. Step onto your private balcony when you need a dose of fresh air. The primary suite offers a walk-in closet and a spa-like bath with soaking tub and dual sinks. The second bedroom is flexible—WFH office, guest room, or exercise space—and it’s paired with a sleek shared 3⁄4 bath. In-unit laundry and a private storage locker? Check. Now, let’s talk parking (because in Denver, this is the jackpot): you get a secure underground heated garage spot plus a reserved and deeded outdoor parking space - not to mention all guest parking and convenient street parking. Invite your friends, their friends, and their dogs—everyone gets a parking spot. Outside, enjoy the community’s grills, tables, and seating areas that make city living feel like a backyard BBQ. Whether you’re looking for a turnkey home, a rental with serious appeal, or just a lifestyle upgrade with a side of swagger, this condo delivers.
Listing Agent
RE/MAX Professionals Brokerage Email: kim@thekronenbergerteam.com,303-809-4390 License #40028122 Listed on: 09/12/2025

Property Details
Home Type
- Condominium
Est. Annual Taxes
- $2,435
Year Built
- Built in 2006 | Remodeled
HOA Fees
- $413 Monthly HOA Fees
Parking
- 1 Car Garage
- Parking Storage or Cabinetry
- Lighted Parking
- Secured Garage or Parking
Home Design
- Entry on the 2nd floor
- Brick Exterior Construction
- Frame Construction
- Stucco
Interior Spaces
- 962 Sq Ft Home
- 1-Story Property
- Open Floorplan
- Wired For Data
- High Ceiling
- Double Pane Windows
- Window Treatments
- Entrance Foyer
- Great Room
Kitchen
- Self-Cleaning Oven
- Range with Range Hood
- Dishwasher
- Granite Countertops
- Tile Countertops
- Disposal
Flooring
- Carpet
- Tile
- Vinyl
Bedrooms and Bathrooms
- 2 Main Level Bedrooms
- Primary Bedroom Suite
- Walk-In Closet
Laundry
- Laundry Room
- Dryer
- Washer
Home Security
Outdoor Features
- Balcony
- Covered Patio or Porch
Schools
- Mckinley-Thatcher Elementary School
- Grant Middle School
- South High School
Utilities
- Forced Air Heating and Cooling System
- Heating System Uses Natural Gas
- 220 Volts
- Natural Gas Connected
- High Speed Internet
- Phone Available
- Cable TV Available
Additional Features
- Smoke Free Home
- Two or More Common Walls
- Property is near public transit
Listing and Financial Details
- Exclusions: Seller's personal property
- Assessor Parcel Number 5221-17-035
Community Details
Overview
- Association fees include reserves, insurance, maintenance structure, recycling, sewer, snow removal, trash, water
- 33 Units
- Louisiana Station Lofts Managed By Rowcal Association, Phone Number (303) 459-4919
- Mid-Rise Condominium
- Louisiana Station Lofts Community
- Platt Park Subdivision
- Community Parking
Amenities
- Courtyard
- Elevator
- Community Storage Space
Pet Policy
- Pets Allowed
Security
- Controlled Access
- Carbon Monoxide Detectors
- Fire and Smoke Detector
Map
Home Values in the Area
Average Home Value in this Area
Tax History
| Year | Tax Paid | Tax Assessment Tax Assessment Total Assessment is a certain percentage of the fair market value that is determined by local assessors to be the total taxable value of land and additions on the property. | Land | Improvement |
|---|---|---|---|---|
| 2024 | $2,435 | $30,750 | $4,200 | $26,550 |
| 2023 | $2,383 | $30,750 | $4,200 | $26,550 |
| 2022 | $2,266 | $28,500 | $5,890 | $22,610 |
| 2021 | $2,188 | $29,320 | $6,060 | $23,260 |
| 2020 | $2,146 | $28,930 | $6,060 | $22,870 |
| 2019 | $2,086 | $28,930 | $6,060 | $22,870 |
| 2018 | $1,937 | $25,040 | $4,750 | $20,290 |
| 2017 | $1,931 | $25,040 | $4,750 | $20,290 |
| 2016 | $1,966 | $24,110 | $2,253 | $21,857 |
| 2015 | $1,884 | $24,110 | $2,253 | $21,857 |
| 2014 | $2,031 | $24,450 | $1,871 | $22,579 |
Property History
| Date | Event | Price | List to Sale | Price per Sq Ft |
|---|---|---|---|---|
| 11/24/2025 11/24/25 | Price Changed | $408,300 | -5.0% | $424 / Sq Ft |
| 09/12/2025 09/12/25 | For Sale | $429,900 | -- | $447 / Sq Ft |
Purchase History
| Date | Type | Sale Price | Title Company |
|---|---|---|---|
| Special Warranty Deed | -- | None Available | |
| Special Warranty Deed | $275,000 | Land Title Guarantee Company |
Source: REcolorado®
MLS Number: 4804211
APN: 5221-17-035
- 1313 S Clarkson St Unit 305
- 1313 S Clarkson St Unit 405
- 1260 S Emerson St
- 1355 S Pennsylvania St
- 1209 S Pennsylvania St
- 1127 S Ogden St
- 1056 S Pennsylvania St
- 1023 S Emerson St
- 1050 S Corona St
- 1518 S Sherman St
- 1364 S Lafayette St
- 1650 S Pennsylvania St
- 1001 S Pennsylvania St Unit 1005
- 969 S Pearl St Unit 204
- 1626 S Sherman St
- 1784 S Downing St
- 1781 S Marion St
- 1762 S Marion St
- 794 S Pearl St
- 838 S Sherman St
- 1190 S Pennsylvania St
- 1094 S Ogden St
- 201 E Mississippi Ave
- 99 E Arizona St
- 925 S Washington St Unit 104
- 925 S Pearl St
- 918 S Logan St Unit 305
- 1000 S Broadway
- 1775 S Pearl St
- 1145 S Broadway
- 868 S Pearl St
- 868 S Pearl St
- 868 S Pearl St Unit 3B
- 1000 S Broadway Unit 317.1412586
- 1000 S Broadway Unit 211.1412587
- 1000 S Broadway Unit 260.1412590
- 1891 S Pennsylvania St Unit apartment basement
- 1881 Buchtel Blvd
- 1898 S Bannock St Unit 106
- 1805 S Bannock St






