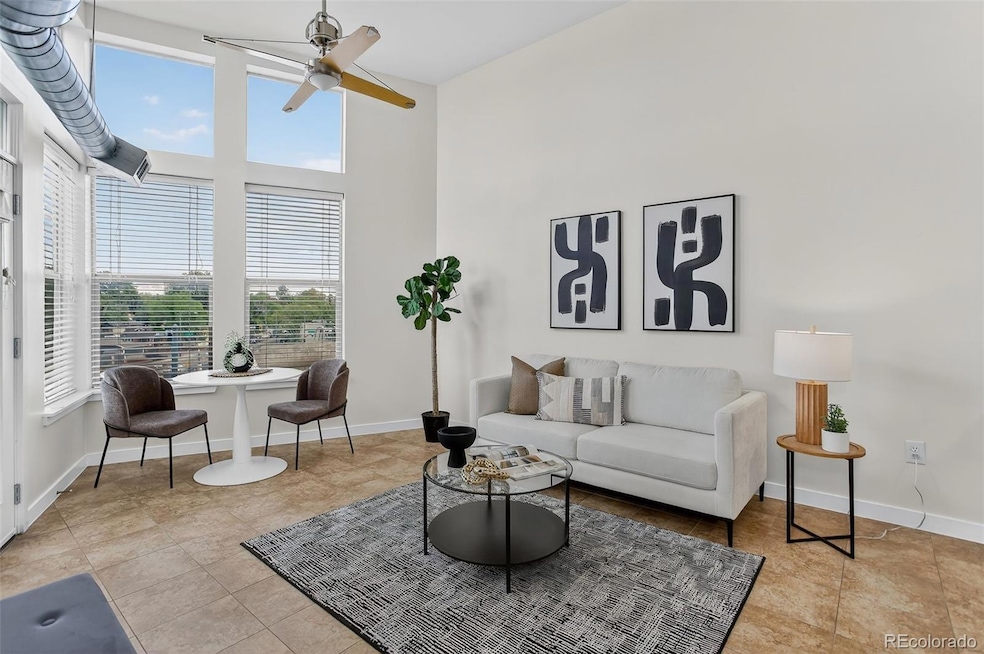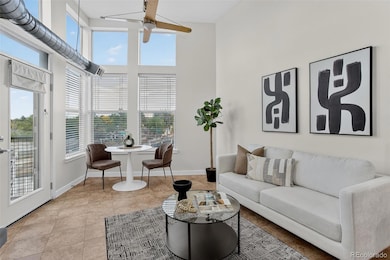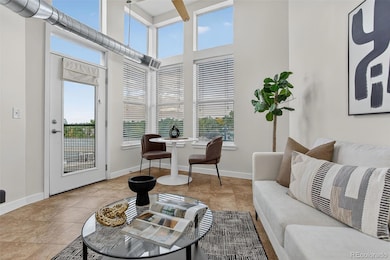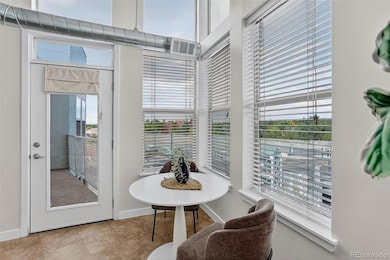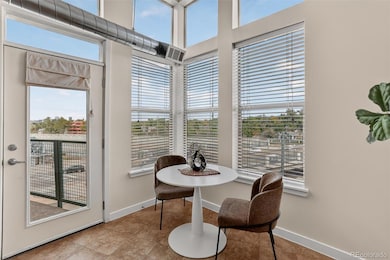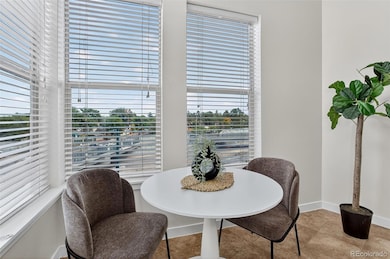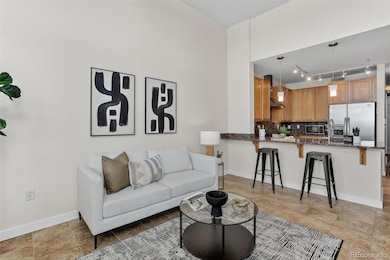1313 S Clarkson St Unit 405 Denver, CO 80210
Platt Park NeighborhoodEstimated payment $2,974/month
Highlights
- Primary Bedroom Suite
- 1-minute walk to Louisiana-Pearl
- High Ceiling
- South High School Rated A-
- Open Floorplan
- Great Room
About This Home
This isn’t your cookie-cutter condo, it’s got attitude. This 2 bed, 2 bath penthouse condo in Denver is serving serious warehouse chic vibes with 12-foot ceilings and an open floor plan that’s as bold as you are. Perks of the penthouse? No one stomping around above you, killer light, and all the bragging rights. Inside, it’s all about airy, industrial-cool vibes, perfect for entertaining, creating, or just flexing those 12 ft. ceilings on Instagram. Two bedrooms give you options (WFH office, guest suite, yoga zone, you name it), and two full bathrooms mean no more arguing over mirror time. Parking stress? Never heard of it. You get one garage space plus seven reserved spots outside. That’s eight spots total. Invite your friends, your friends’ friends, and their dogs. There’s room for everyone’s ride. Hungry? Thirsty? Bored? Step outside and stroll to South Pearl Street’s restaurants, bars, boutiques, and farmers market. Need to get downtown? The light rail is basically your sidekick. Grocery run? Easy. Just around the corner.
Bottom line: this Denver condo is stylish, walkable, and unapologetically fun. This isn’t just a condo. It’s a lifestyle upgrade with a side of swagger.
Listing Agent
Coldwell Banker Realty 18 Brokerage Email: cbhomesco@gmail.com,720-404-8757 License #100087008 Listed on: 10/04/2025

Property Details
Home Type
- Condominium
Est. Annual Taxes
- $2,421
Year Built
- Built in 2006
Lot Details
- Two or More Common Walls
- West Facing Home
- Garden
HOA Fees
- $400 Monthly HOA Fees
Parking
- 1 Car Attached Garage
- Driveway
- Secured Garage or Parking
Home Design
- Entry on the 4th floor
- Brick Exterior Construction
- Frame Construction
- Composition Roof
- Concrete Block And Stucco Construction
Interior Spaces
- 930 Sq Ft Home
- 1-Story Property
- Open Floorplan
- High Ceiling
- Ceiling Fan
- Great Room
Kitchen
- Self-Cleaning Oven
- Range Hood
- Microwave
- Dishwasher
- Granite Countertops
- Disposal
Flooring
- Carpet
- Tile
Bedrooms and Bathrooms
- 2 Main Level Bedrooms
- Primary Bedroom Suite
- En-Suite Bathroom
- Walk-In Closet
- 2 Full Bathrooms
Laundry
- Laundry Room
- Dryer
- Washer
Home Security
Outdoor Features
- Balcony
- Patio
Schools
- Mckinley-Thatcher Elementary School
- Grant Middle School
- South High School
Utilities
- Forced Air Heating and Cooling System
- Radiant Heating System
- 220 Volts
- Natural Gas Connected
- Gas Water Heater
- High Speed Internet
Listing and Financial Details
- Exclusions: Seller's personal property and staging items
- Property held in a trust
- Assessor Parcel Number 5221-17-058
Community Details
Overview
- Association fees include reserves, insurance, ground maintenance, maintenance structure, recycling, sewer, snow removal, trash, water
- Louisiana Station HOA Rowcal Association, Phone Number (303) 459-4919
- Mid-Rise Condominium
- Louisiana Station Lofts Community
- Sherman Subdivision
- Community Parking
Amenities
- Community Garden
- Elevator
- Community Storage Space
Pet Policy
- Dogs and Cats Allowed
Security
- Card or Code Access
- Carbon Monoxide Detectors
- Fire and Smoke Detector
Map
Home Values in the Area
Average Home Value in this Area
Tax History
| Year | Tax Paid | Tax Assessment Tax Assessment Total Assessment is a certain percentage of the fair market value that is determined by local assessors to be the total taxable value of land and additions on the property. | Land | Improvement |
|---|---|---|---|---|
| 2024 | $2,421 | $30,570 | $3,940 | $26,630 |
| 2023 | $2,369 | $30,570 | $3,940 | $26,630 |
| 2022 | $2,264 | $28,470 | $5,700 | $22,770 |
| 2021 | $2,185 | $29,280 | $5,860 | $23,420 |
| 2020 | $2,134 | $28,760 | $5,860 | $22,900 |
| 2019 | $2,074 | $28,760 | $5,860 | $22,900 |
| 2018 | $1,937 | $25,040 | $4,590 | $20,450 |
| 2017 | $1,931 | $25,040 | $4,590 | $20,450 |
| 2016 | $2,039 | $25,010 | $2,173 | $22,837 |
| 2015 | $1,954 | $25,010 | $2,173 | $22,837 |
| 2014 | $2,024 | $24,370 | $1,815 | $22,555 |
Property History
| Date | Event | Price | List to Sale | Price per Sq Ft |
|---|---|---|---|---|
| 10/04/2025 10/04/25 | For Sale | $450,000 | -- | $484 / Sq Ft |
Purchase History
| Date | Type | Sale Price | Title Company |
|---|---|---|---|
| Quit Claim Deed | -- | None Available | |
| Special Warranty Deed | $345,000 | Land Title Guarantee Company |
Mortgage History
| Date | Status | Loan Amount | Loan Type |
|---|---|---|---|
| Previous Owner | $258,750 | New Conventional |
Source: REcolorado®
MLS Number: 6599361
APN: 5221-17-058
- 1313 S Clarkson St Unit 305
- 1313 S Clarkson St Unit 202
- 1260 S Emerson St
- 1230 S Emerson St
- 1468 S Washington St
- 1355 S Pennsylvania St
- 1209 S Pennsylvania St
- 1127 S Ogden St
- 1583 S Ogden St Unit 1583
- 1145 S Logan St
- 1601 S Emerson St
- 1056 S Pennsylvania St
- 1050 S Corona St
- 1518 S Sherman St
- 1364 S Lafayette St
- 1650 S Pennsylvania St
- 1001 S Pennsylvania St Unit 1005
- 981 S Emerson St
- 969 S Pearl St Unit 204
- 1626 S Sherman St
- 1190 S Pennsylvania St
- 1094 S Ogden St
- 1277 S Sherman St
- 201 E Mississippi Ave
- 99 E Arizona St
- 925 S Washington St Unit 104
- 925 S Pearl St
- 918 S Pennsylvania St Unit 106
- 918 S Logan St
- 918 S Logan St
- 1000 S Broadway
- 1145 S Broadway
- 1000 S Broadway Unit 111.1412588
- 1000 S Broadway Unit 221.1412589
- 1000 S Broadway Unit 260.1412590
- 1000 S Broadway Unit 317.1412586
- 1000 S Broadway Unit 211.1412587
- 865 S Downing St
- 1800 S Marion St
- 1891 S Pennsylvania St Unit 1891 12 S Pennsylvania St
