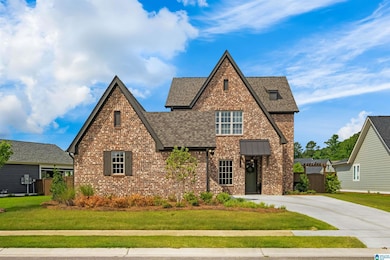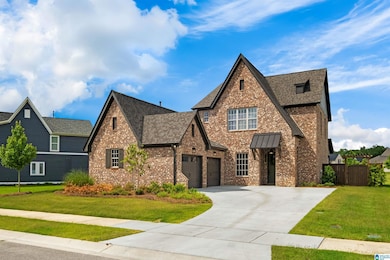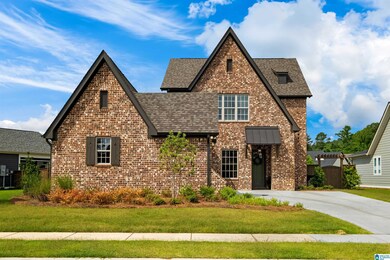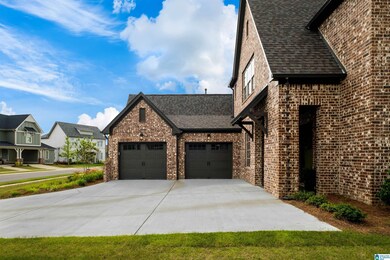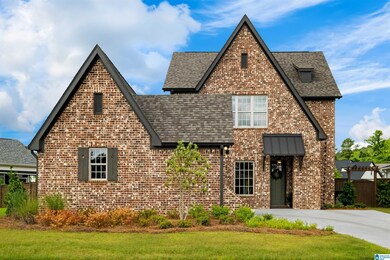
1313 Severn Way Hoover, AL 35244
North Shelby County NeighborhoodEstimated payment $4,216/month
Highlights
- In Ground Pool
- Wood Flooring
- Attic
- Riverchase Elementary School Rated A
- Main Floor Primary Bedroom
- Loft
About This Home
AVAILABLE NOW & MOVE-IN READY! No waiting to build!! This stunning home sits on one of Bradbury’s best lots. The kitchen boasts quartz countertops, a tile backsplash, and a gas range. A formal dining room offers classic entertaining space while keeping an open-concept feel. The great room features a wall of windows and a modern gas fireplace with fireballs. The primary suite includes a freestanding tub, large walk-in shower, dual vanities, and a spacious closet with direct laundry access. Upstairs offers a loft, three bedrooms, and a full bath. Step outside to a covered patio, flat fenced yard, and peaceful green space. Enjoy Bradbury’s resort-style pool, pickleball, 24/7 fitness center, and community events!
Home Details
Home Type
- Single Family
Year Built
- Built in 2023
Lot Details
- 8,276 Sq Ft Lot
- Fenced Yard
- Interior Lot
HOA Fees
- $108 Monthly HOA Fees
Parking
- 2 Car Attached Garage
- Garage on Main Level
- Front Facing Garage
- Driveway
Home Design
- Slab Foundation
- HardiePlank Siding
- Three Sided Brick Exterior Elevation
Interior Spaces
- 2-Story Property
- Smooth Ceilings
- Recessed Lighting
- Ventless Fireplace
- Gas Log Fireplace
- Great Room with Fireplace
- Dining Room
- Loft
- Pull Down Stairs to Attic
Kitchen
- Gas Oven
- Stove
- Built-In Microwave
- Dishwasher
- Stainless Steel Appliances
- Kitchen Island
- Stone Countertops
Flooring
- Wood
- Carpet
- Tile
Bedrooms and Bathrooms
- 4 Bedrooms
- Primary Bedroom on Main
- Split Vanities
- Garden Bath
- Separate Shower
Laundry
- Laundry Room
- Laundry on main level
- Washer and Electric Dryer Hookup
Pool
- In Ground Pool
- Fence Around Pool
- Pool is Self Cleaning
Outdoor Features
- Covered patio or porch
Schools
- South Shades Crest Elementary School
- Bumpus Middle School
- Hoover High School
Utilities
- Central Air
- Heating System Uses Gas
- Underground Utilities
- Gas Water Heater
Listing and Financial Details
- Visit Down Payment Resource Website
- Assessor Parcel Number 13.4.18.1.002.035.000
Community Details
Overview
- Association fees include common grounds mntc, management fee, recreation facility, reserve for improvements, utilities for comm areas
Recreation
- Community Pool
Map
Home Values in the Area
Average Home Value in this Area
Property History
| Date | Event | Price | Change | Sq Ft Price |
|---|---|---|---|---|
| 06/25/2025 06/25/25 | Price Changed | $629,900 | -1.3% | $245 / Sq Ft |
| 06/20/2025 06/20/25 | For Sale | $638,000 | +12.1% | $248 / Sq Ft |
| 10/20/2023 10/20/23 | Sold | $569,296 | +3.9% | $224 / Sq Ft |
| 09/12/2023 09/12/23 | Pending | -- | -- | -- |
| 09/03/2023 09/03/23 | For Sale | $547,700 | -- | $216 / Sq Ft |
Similar Homes in the area
Source: Greater Alabama MLS
MLS Number: 21422645
- 1308 Severn Way
- 1002 Gables Dr Unit 1002
- 1 Gables Dr
- 1001 Gables Dr
- 1760 Gables Dr
- 1756 Gables Dr
- 1748 Gables Dr
- 1740 Gables Dr
- 1728 Gables Dr
- 1708 Gables Dr
- 1761 Gables Dr
- 1741 Gables Dr
- 1725 Gables Dr
- 304 Sterling Oaks Dr Unit 304
- 1.12 acres Whippoorwill Dr Unit B
- 608 Mountain Laurel Ct
- 2013 Crossvine Rd
- 2009 Crossvine Rd
- 5050 Beabout Dr
- 1604 Skye Pass
- 1303 Gables Dr Unit 1303
- 700 Garden Woods Dr
- 1400 Royal Oaks Dr
- 100 Summerchase Dr
- 1000 Riverchase Trail
- 200 River Haven Cir
- 2059 Little Mountain Cir
- 4660 Lake Valley Dr
- 2600 Waterford Place
- 550 Hampton Park Dr
- 6100 Rime Village E
- 5775 Summer Place Pkwy
- 2135 Centennial Dr
- 3708 Lodge Dr
- 3627 Cedarbrook Dr
- 2139 Rocky Ridge Ranch Rd
- 601 Wildbrook Ln
- 3801 Galleria Woods Dr
- 3565 Lorna Rd
- 1337 Riverford Cir

