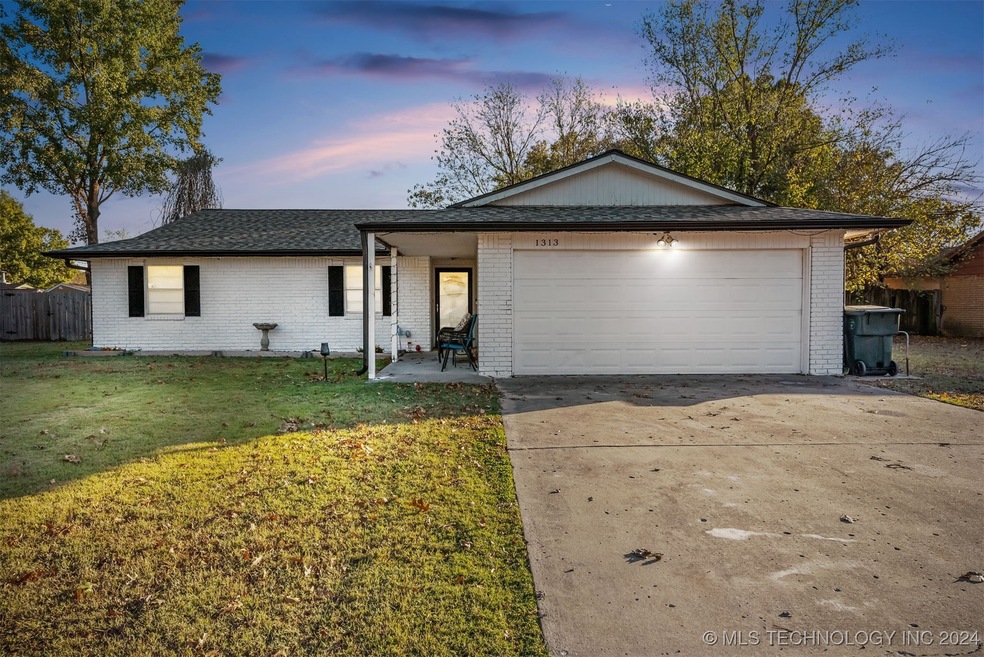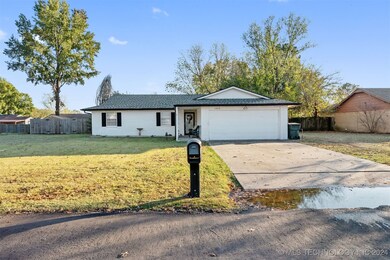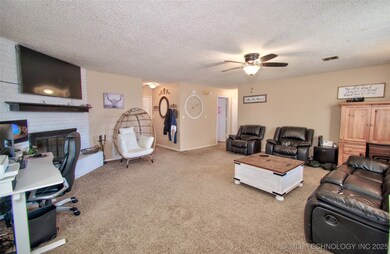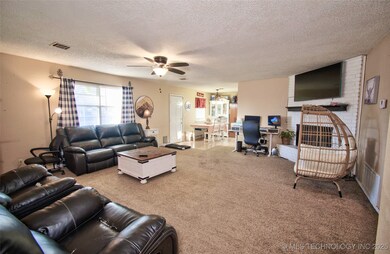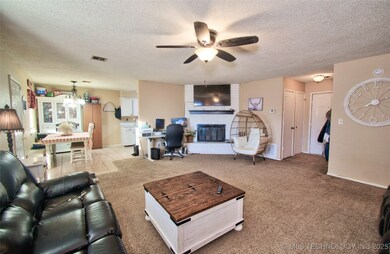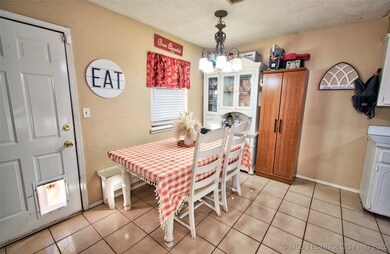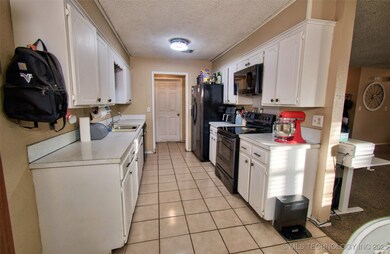
1313 Solomon St Muskogee, OK 74403
Central Muskogee NeighborhoodHighlights
- 0.35 Acre Lot
- 2 Car Attached Garage
- Tile Flooring
- No HOA
- Patio
- Zoned Heating and Cooling
About This Home
As of March 2025Hilldale School District! This home features updated colors, modern black appliances, warm colors throughout. The living room is large and features a wood burning fireplace. The living room is open to the dining area which joins a large galley kitchen. The home sits on 1-1/2 lots so you have a roomy, fenced backyard.
Last Agent to Sell the Property
ERA C. S. Raper & Son License #209781 Listed on: 12/16/2024
Home Details
Home Type
- Single Family
Est. Annual Taxes
- $1,207
Year Built
- Built in 1975
Lot Details
- 0.35 Acre Lot
- North Facing Home
- Privacy Fence
Parking
- 2 Car Attached Garage
Home Design
- Slab Foundation
- Wood Frame Construction
- Fiberglass Roof
- Asphalt
Interior Spaces
- 1,301 Sq Ft Home
- 1-Story Property
- Ceiling Fan
- Wood Burning Fireplace
- Fireplace With Glass Doors
- Aluminum Window Frames
- Insulated Doors
- Fire and Smoke Detector
- Washer and Electric Dryer Hookup
Kitchen
- Oven
- Range
- Dishwasher
- Laminate Countertops
Flooring
- Carpet
- Tile
Bedrooms and Bathrooms
- 3 Bedrooms
- 2 Full Bathrooms
Eco-Friendly Details
- Energy-Efficient Doors
Outdoor Features
- Patio
- Rain Gutters
Schools
- Hilldale Elementary And Middle School
- Hilldale High School
Utilities
- Zoned Heating and Cooling
- Electric Water Heater
Community Details
- No Home Owners Association
- Rolling Hills Subdivision
Ownership History
Purchase Details
Home Financials for this Owner
Home Financials are based on the most recent Mortgage that was taken out on this home.Purchase Details
Home Financials for this Owner
Home Financials are based on the most recent Mortgage that was taken out on this home.Purchase Details
Home Financials for this Owner
Home Financials are based on the most recent Mortgage that was taken out on this home.Purchase Details
Purchase Details
Home Financials for this Owner
Home Financials are based on the most recent Mortgage that was taken out on this home.Similar Homes in Muskogee, OK
Home Values in the Area
Average Home Value in this Area
Purchase History
| Date | Type | Sale Price | Title Company |
|---|---|---|---|
| Warranty Deed | $159,500 | First American Title | |
| Special Warranty Deed | -- | Stewart Abstract & Title Of | |
| Quit Claim Deed | $59,500 | None Listed On Document | |
| Sheriffs Deed | -- | None Available | |
| Joint Tenancy Deed | $78,000 | None Available |
Mortgage History
| Date | Status | Loan Amount | Loan Type |
|---|---|---|---|
| Open | $156,610 | FHA | |
| Previous Owner | $53,418 | FHA | |
| Previous Owner | $2,151 | New Conventional | |
| Previous Owner | $2,151 | New Conventional | |
| Previous Owner | $2,151 | FHA | |
| Previous Owner | $58,742 | FHA | |
| Previous Owner | $78,000 | New Conventional |
Property History
| Date | Event | Price | Change | Sq Ft Price |
|---|---|---|---|---|
| 03/11/2025 03/11/25 | Sold | $159,500 | +3.0% | $123 / Sq Ft |
| 01/27/2025 01/27/25 | Pending | -- | -- | -- |
| 01/17/2025 01/17/25 | Price Changed | $154,900 | -3.1% | $119 / Sq Ft |
| 12/16/2024 12/16/24 | For Sale | $159,900 | +168.7% | $123 / Sq Ft |
| 01/30/2012 01/30/12 | Sold | $59,500 | -16.2% | $46 / Sq Ft |
| 09/14/2011 09/14/11 | Pending | -- | -- | -- |
| 09/14/2011 09/14/11 | For Sale | $71,000 | -- | $55 / Sq Ft |
Tax History Compared to Growth
Tax History
| Year | Tax Paid | Tax Assessment Tax Assessment Total Assessment is a certain percentage of the fair market value that is determined by local assessors to be the total taxable value of land and additions on the property. | Land | Improvement |
|---|---|---|---|---|
| 2024 | $1,207 | $11,396 | $1,284 | $10,112 |
| 2023 | $1,207 | $11,202 | $1,247 | $9,955 |
| 2022 | $1,088 | $10,854 | $1,117 | $9,737 |
| 2021 | $1,075 | $9,844 | $739 | $9,105 |
| 2020 | $1,078 | $9,844 | $739 | $9,105 |
| 2019 | $1,064 | $9,846 | $740 | $9,106 |
| 2018 | $1,039 | $9,846 | $740 | $9,106 |
| 2017 | $847 | $9,045 | $739 | $8,306 |
| 2016 | $826 | $9,045 | $739 | $8,306 |
| 2015 | $804 | $9,045 | $739 | $8,306 |
| 2014 | $802 | $9,018 | $739 | $8,279 |
Agents Affiliated with this Home
-
N
Seller's Agent in 2025
Natallie Wade
ERA C. S. Raper & Son
(918) 441-7092
1 in this area
2 Total Sales
-
S
Buyer's Agent in 2025
Sarah Payne
C21/First Choice Realty
(918) 486-2108
2 in this area
109 Total Sales
-

Seller's Agent in 2012
Donna Elliott
RE/MAX
(918) 684-8512
17 in this area
106 Total Sales
-
B
Buyer's Agent in 2012
Beth Seim
Inactive Office
Map
Source: MLS Technology
MLS Number: 2444157
APN: 35068
- 2411 Daniel Blvd
- 2308 Sarah Ln
- 2740 Gulick St
- 412 Fenwick Place
- 1320 Jennings St
- 426 Burbank St
- 408 Keats St
- 1712 Turner St
- 428 Fairfax Dr
- 1621 Oxford Ln
- 1620 Oxford Ln
- 1109 E Holden St
- 1200 E Holden St
- 1621 Center Ln
- 1113 Illinois St
- 2012 Nebraska St
- 0 Indiana St
- 215 Rodman Cir
- 0 Choctaw St
- 1107 S Utah St
