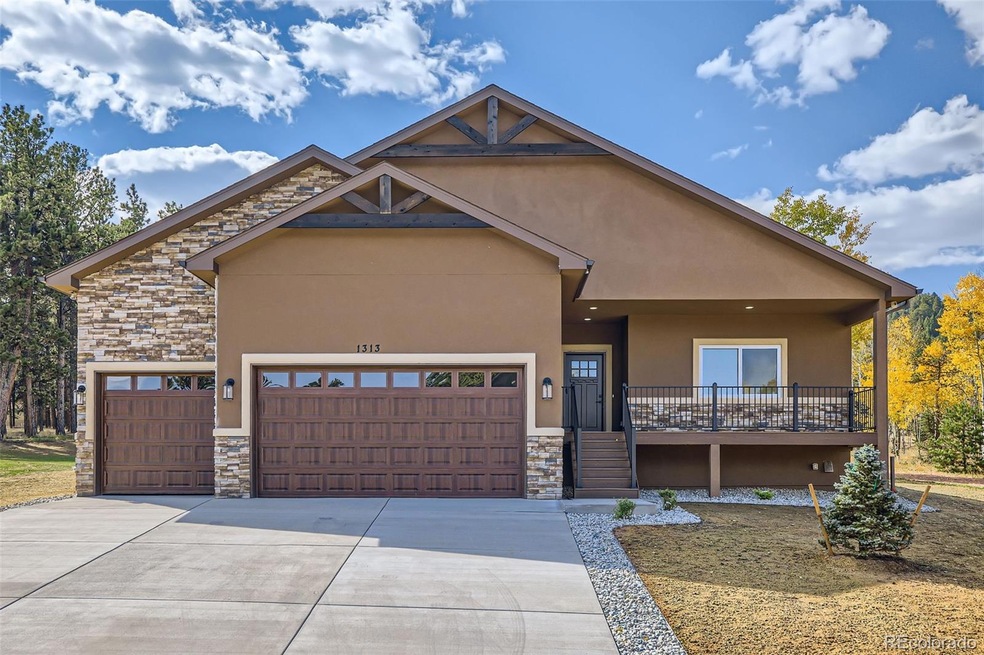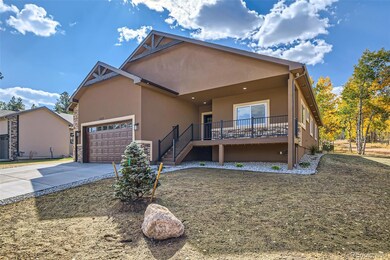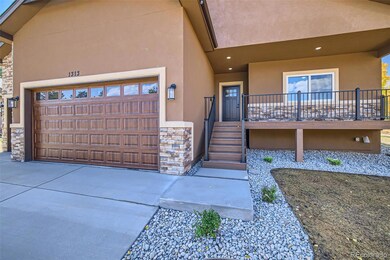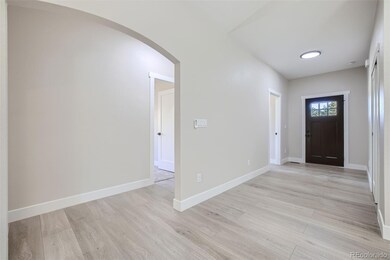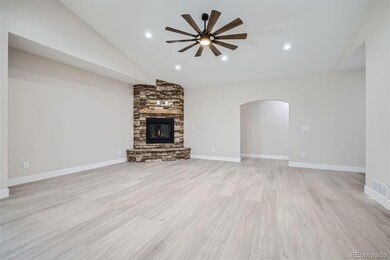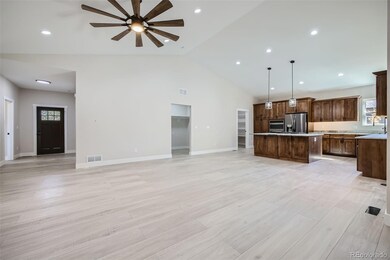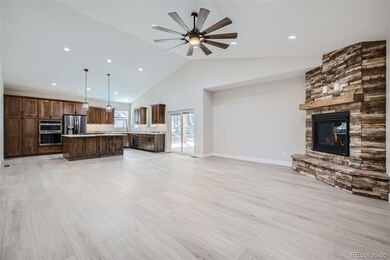
1313 Stone Ridge Dr Woodland Park, CO 80863
Estimated payment $4,482/month
Highlights
- New Construction
- Open Floorplan
- Aspen Trees
- Primary Bedroom Suite
- Green Roof
- Mountain View
About This Home
Welcome to convenient mountain living in the desired neighborhood of Stone Ridge Village in Woodland Park, CO. This brand new ranch-style home features over 2,100 sq.ft., 4 bedrooms, 2 bathrooms, and a 3-car garage all laid out in an open floor plan. You will be greeted by a covered entryway into a large foyer that opens up to the expansive open floor plan with a vaulted ceiling. You'll notice the great room that has a high efficiency 35,000 BTU gas fireplace (will effectively heat the entire home) finished floor-to-ceiling in stone, then to a top-notch kitchen with superior granite countertops & custom high-end cabinetry, a double-island with cooktop and downdraft range built-in, a large walk-in pantry, and walk-out access to a covered cement patio with a gas hookup for grilling. Every detail was thought out in this home to include upgraded insulation, a tankless water heater, solid-core doors, a radon mitigation system, custom soft-close cabinetry, heated crawl space for extra storage, engineered hardwood flooring, a spacious en-suite primary bathroom that includes a double vanity, a walk-in shower, and a custom wardrobe closet. Upgraded energy-efficient Mezzo windows and seeded landscaping tops it off to provide total ease and comfort. Notice in the oversized 3-car garage the electric car charger, the epoxy covered floors, and the hot/cold spigot making it easy to wash your car or dog, mess free. Enjoy the Colorado air by stepping onto the concrete patio that overlooks your already established yard and is accessible from the kitchen/dining area. There is nothing that this home and floor plan doesn't offer - minimal stairs, main-level in-unit laundry for ease, plenty of space for entertainment, individual space for quiet time, storage, work space, and more. All only minutes from Main Street Woodland Park, schools, walking trails, and 30 minutes from the hustle and bustle of Colorado Springs. This is a must see!
Listing Agent
Your Castle Realty LLC Brokerage Email: brd@yourcastle.com,814-758-7602 License #100103869 Listed on: 03/18/2025

Home Details
Home Type
- Single Family
Est. Annual Taxes
- $2,459
Year Built
- Built in 2024 | New Construction
Lot Details
- 0.37 Acre Lot
- Landscaped
- Natural State Vegetation
- Corner Lot
- Level Lot
- Mountainous Lot
- Aspen Trees
- Partially Wooded Lot
- Grass Covered Lot
- Property is zoned PUD
HOA Fees
- $40 Monthly HOA Fees
Parking
- 3 Car Attached Garage
- Electric Vehicle Home Charger
- Lighted Parking
- Dry Walled Garage
- Epoxy
- Guest Parking
Home Design
- Mountain Contemporary Architecture
- Frame Construction
- Composition Roof
- Stone Siding
- Concrete Block And Stucco Construction
- Radon Mitigation System
- Concrete Perimeter Foundation
Interior Spaces
- 2,173 Sq Ft Home
- 1-Story Property
- Open Floorplan
- Vaulted Ceiling
- Ceiling Fan
- Entrance Foyer
- Living Room with Fireplace
- Dining Room
- Bonus Room
- Utility Room
- Laundry Room
- Mountain Views
Kitchen
- Oven
- Down Draft Cooktop
- Microwave
- Dishwasher
- Kitchen Island
- Granite Countertops
- Disposal
Flooring
- Carpet
- Tile
- Vinyl
Bedrooms and Bathrooms
- 4 Main Level Bedrooms
- Primary Bedroom Suite
Basement
- Crawl Space
- Basement Window Egress
Home Security
- Radon Detector
- Fire and Smoke Detector
Eco-Friendly Details
- Green Roof
- Energy-Efficient Windows
Outdoor Features
- Covered patio or porch
- Rain Gutters
Schools
- Gateway Elementary School
- Woodland Park Middle School
- Woodland Park High School
Utilities
- Forced Air Heating System
- Heating System Uses Natural Gas
- 220 Volts
- 220 Volts in Garage
- Natural Gas Connected
- Tankless Water Heater
- High Speed Internet
Community Details
- Association fees include trash
- Stone Ridge Village Association, Phone Number (719) 687-0800
- Stone Ridge Village Subdivision, Columbine Floorplan
Listing and Financial Details
- Exclusions: Staging furniture
- Assessor Parcel Number R0057667
Map
Home Values in the Area
Average Home Value in this Area
Property History
| Date | Event | Price | Change | Sq Ft Price |
|---|---|---|---|---|
| 05/02/2025 05/02/25 | Price Changed | $765,000 | -0.6% | $352 / Sq Ft |
| 03/18/2025 03/18/25 | For Sale | $770,000 | -- | $354 / Sq Ft |
Similar Homes in Woodland Park, CO
Source: REcolorado®
MLS Number: 7745420
- 1309 Stone Ridge Dr
- 1305 Stone Ridge Dr
- 1301 Stone Ridge Dr
- 1287 Firestone Dr Unit L17
- 1287 Firestone Dr
- 1290 Firestone Dr
- 0 Firestone Dr
- 1323 Firestone Dr
- 1308 Stone Ridge Dr
- 1108 Ptarmigan Dr
- 1300 Thomas Cir
- 1346 Firestone Dr
- 1283 Firestone Dr
- 1279 Firestone Dr
- 1136 Ptarmigan Dr
- 185 Wildrose Ct
- 1465 Northwoods Dr
- 1378 Millstone Ln
- 1241 Woodland Valley Ranch Dr Unit 1
- 1003 Mateo Camino
- 115 N Park St Unit 1
- 913 N Baldwin St
- 704 Stone Park Ln
- 380 Paradise Cir Unit A-1
- 1301 E Us Highway 24
- 6 Pike View Dr
- 9885 Fountain Rd
- 8220 W Hwy 24 Unit 3
- 15729 Pine Lake Dr
- 15729 Pine Lake Dr
- 3373 Forest Lakes Dr
- 3143 Waterfront Dr
- 14275 Westcreek Rd
- 14275 Westcreek Rd
- 16637 Elk Valley Trail
- 6961 Yellowpine Dr
- 6020 Ashton Park Place
- 2569 Hot Springs Ct
