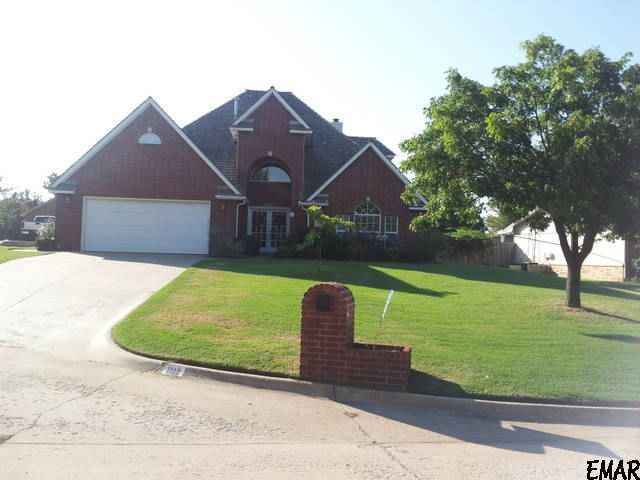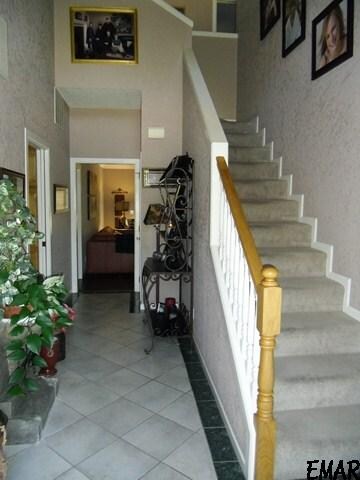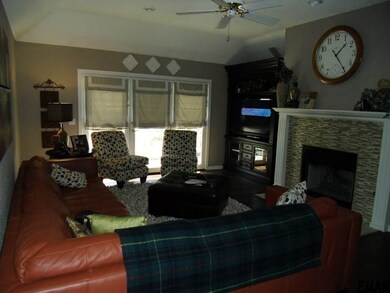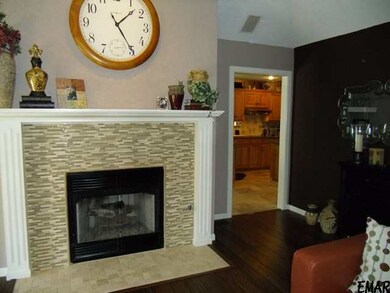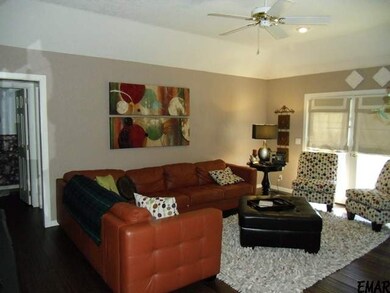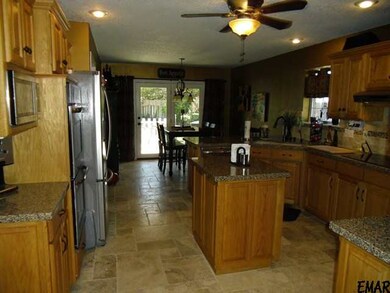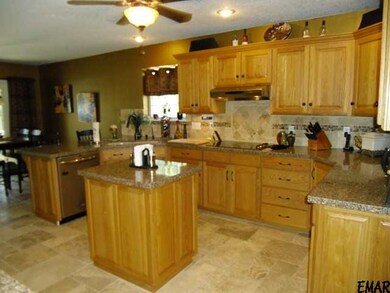
Highlights
- Traditional Architecture
- Solid Surface Countertops
- Thermal Windows
- Wood Flooring
- Covered patio or porch
- Shades
About This Home
As of June 202180% Conv loan @ Wells Fargo, 2.875% int 15 yrs; 1817 sq ft mol on 1st floor per court house records; 900 sq ft mol 2nd floor per court house records. No concessions paid by seller for buyer. Chef's kitchen boasts beautiful granite counter tops, huge pantry, travertine flooring & stainless steel appliances include double wall oven, all new in 2011. Other upgrades: bamboo flooring in living & dining, beautifully tiled fireplace. New guttering, attic fan & roof ridges Aug 2012. Master on main floor easy acces
Last Agent to Sell the Property
Tani Mahaffey
Non-Member License #156809 Listed on: 10/12/2012
Home Details
Home Type
- Single Family
Est. Annual Taxes
- $3,582
Year Built | Renovated
- 1994 | 2011
Lot Details
- Wood Fence
- Landscaped with Trees
Home Design
- Traditional Architecture
- Hip Roof Shape
- Brick Veneer
- Shake Roof
Interior Spaces
- 1.5-Story Property
- Ceiling Fan
- Gas Log Fireplace
- Thermal Windows
- Shades
- Drapes & Rods
- Entrance Foyer
- Family Room
- Living Room with Fireplace
- Combination Kitchen and Dining Room
- Attic Fan
- Fire and Smoke Detector
Kitchen
- Microwave
- Dishwasher
- Solid Surface Countertops
- Disposal
Flooring
- Wood
- Ceramic Tile
Bedrooms and Bathrooms
- 4 Bedrooms
Parking
- 2 Car Attached Garage
- Garage Door Opener
Outdoor Features
- Covered patio or porch
Utilities
- Forced Air Zoned Heating and Cooling System
- Cable TV Available
Ownership History
Purchase Details
Home Financials for this Owner
Home Financials are based on the most recent Mortgage that was taken out on this home.Purchase Details
Purchase Details
Purchase Details
Home Financials for this Owner
Home Financials are based on the most recent Mortgage that was taken out on this home.Purchase Details
Similar Homes in Enid, OK
Home Values in the Area
Average Home Value in this Area
Purchase History
| Date | Type | Sale Price | Title Company |
|---|---|---|---|
| Warranty Deed | $270,000 | Nationwide Title Of Land Llc | |
| Quit Claim Deed | -- | None Available | |
| Interfamily Deed Transfer | -- | None Available | |
| Special Warranty Deed | $270,000 | None Available | |
| Warranty Deed | $270,000 | Main Select Title |
Mortgage History
| Date | Status | Loan Amount | Loan Type |
|---|---|---|---|
| Open | $256,500 | New Conventional | |
| Previous Owner | $216,000 | New Conventional | |
| Previous Owner | $221,500 | New Conventional | |
| Previous Owner | $218,000 | New Conventional |
Property History
| Date | Event | Price | Change | Sq Ft Price |
|---|---|---|---|---|
| 06/02/2021 06/02/21 | Sold | $270,000 | -1.8% | $100 / Sq Ft |
| 04/16/2021 04/16/21 | Pending | -- | -- | -- |
| 03/03/2021 03/03/21 | Price Changed | $275,000 | -3.5% | $101 / Sq Ft |
| 12/29/2020 12/29/20 | Price Changed | $284,900 | -1.8% | $105 / Sq Ft |
| 10/16/2020 10/16/20 | Price Changed | $290,000 | -3.3% | $107 / Sq Ft |
| 07/01/2020 07/01/20 | For Sale | $299,900 | +11.1% | $111 / Sq Ft |
| 06/18/2013 06/18/13 | Sold | $270,000 | -10.0% | $99 / Sq Ft |
| 05/01/2013 05/01/13 | Pending | -- | -- | -- |
| 10/12/2012 10/12/12 | For Sale | $299,900 | -- | $110 / Sq Ft |
Tax History Compared to Growth
Tax History
| Year | Tax Paid | Tax Assessment Tax Assessment Total Assessment is a certain percentage of the fair market value that is determined by local assessors to be the total taxable value of land and additions on the property. | Land | Improvement |
|---|---|---|---|---|
| 2024 | $3,582 | $33,949 | $2,500 | $31,449 |
| 2023 | $3,582 | $33,949 | $2,500 | $31,449 |
| 2022 | $3,632 | $33,949 | $2,500 | $31,449 |
| 2021 | $3,501 | $32,918 | $2,500 | $30,418 |
| 2020 | $3,500 | $32,155 | $2,393 | $29,762 |
| 2019 | $3,187 | $30,624 | $2,285 | $28,339 |
| 2018 | $3,029 | $29,166 | $2,500 | $26,666 |
| 2017 | $2,963 | $29,668 | $2,500 | $27,168 |
| 2016 | $2,831 | $29,586 | $2,500 | $27,086 |
| 2015 | $2,936 | $31,028 | $2,500 | $28,528 |
| 2014 | $2,936 | $31,028 | $2,500 | $28,528 |
Agents Affiliated with this Home
-
Courtney Colby-tucker

Seller's Agent in 2021
Courtney Colby-tucker
RE/MAX
(580) 747-1691
347 Total Sales
-
Pat Cronkhite

Buyer's Agent in 2021
Pat Cronkhite
RE/MAX
(580) 541-0330
342 Total Sales
-
T
Seller's Agent in 2013
Tani Mahaffey
Non-Member
Map
Source: Northwest Oklahoma Association of REALTORS®
MLS Number: 698077
APN: 4020-00-004-007-0-012-00
- 1407 Sun Rise Dr
- 1420 Sun Rise Dr
- 13.72 Acres S Garland
- 4101 Timberlane
- 1113 Briar Creek Rd
- 4137 Timberlane
- 4101 Sandview Dr
- 1502 Quail Creek Dr
- 902 Willow Creek Place
- 1018 Quail Ridge Rd
- 1119 Sawgrass Ln
- 1115 Sawgrass Ln
- 3920 Westminster Dr
- 1102 Sawgrass Ln
- 4819 Sawgrass Ln
- 3917 Oakcrest Ave
- 1925 Mt Vernon Rd
- 2001 Country Club Dr
- 2006 Country Club Dr
- 4213 Stonewall Ct
