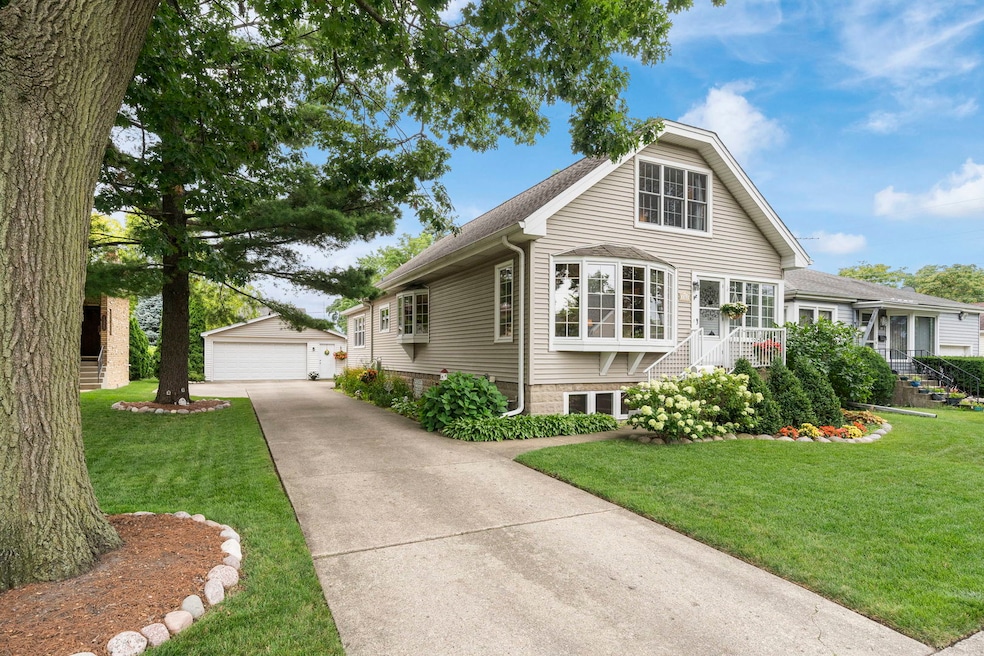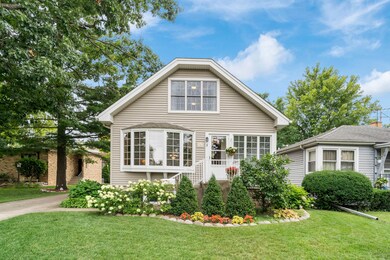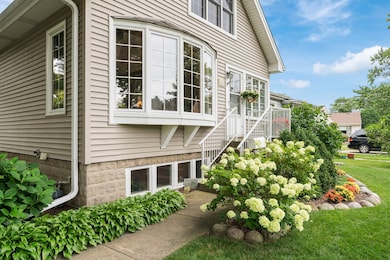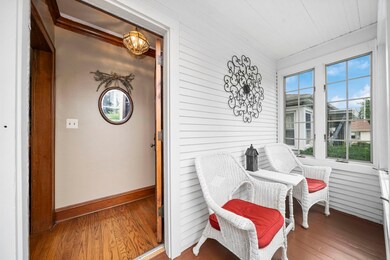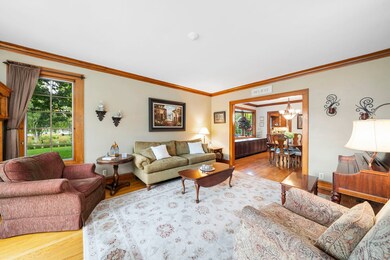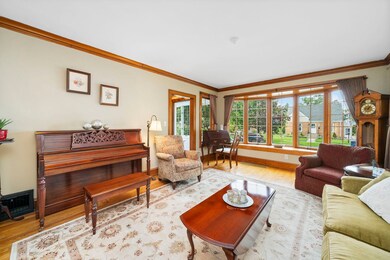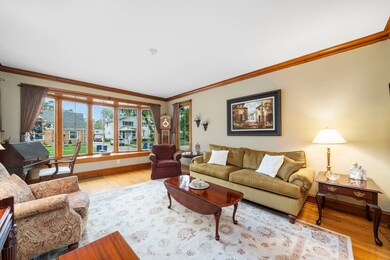
1313 Van Buren Ave Des Plaines, IL 60018
Highlights
- Deck
- Recreation Room
- Main Floor Bedroom
- Central Elementary School Rated A
- Wood Flooring
- Granite Countertops
About This Home
As of February 2025Vintage Elegance with Modern Amenities! Nestled in a prime location, this stunning 3+ bedroom, 3 bath home offers over 3400 total sq. ft. of living space, including a huge finished basement, large great room addition, and private primary ensuite. The beautifully updated kitchen is a showstopper, offering modern functionality while maintaining timeless appeal. The home features custom woodwork and detail, hardwood floors, and beams that add character, elegance and charm. A cozy wood-burning fireplace enhances the inviting atmosphere of the great room, complete with a breakfast nook and family room. This versatile home offers 3 bedrooms, including first floor bedrooms and full bath, plus an office and loft space that can easily serve as a 4th bedroom on the second level. The primary ensuite retreat is a peaceful haven, perfect for relaxation. The separate dining room adds elegance and functionality to family meals and gatherings. Set on an oversized lot, this home is a rare gem, featuring professional landscaping, a tranquil pond, and a sprawling Trek deck with attached gas grill-perfect for outdoor entertaining. The expansive finished basement includes a recreation room, a workshop, a laundry area, and ample storage space. With the potential to add additional bedrooms, the basement provides endless possibilities (see lower level floor plans). Other highlights include a bay window that fills the home with natural light, a cozy front porch, a huge workshop, and a thoughtfully designed layout perfect for both everyday living and entertaining. This property is truly one-of-a-kind-a charming, beautifully updated home filled with quality, character, and timeless appeal. Don't miss your chance to make it your own! Agent is related to seller. *Multiple offers received. Highest and best offers due by Sunday, Jan 26 at 8 pm.*
Home Details
Home Type
- Single Family
Est. Annual Taxes
- $7,788
Year Built
- Built in 1927 | Remodeled in 2019
Lot Details
- Lot Dimensions are 171 x 60
- Paved or Partially Paved Lot
Parking
- 2 Car Detached Garage
- Garage Door Opener
- Driveway
- Parking Space is Owned
Home Design
- Vinyl Siding
Interior Spaces
- 2,050 Sq Ft Home
- 2-Story Property
- Beamed Ceilings
- Ceiling Fan
- Wood Burning Fireplace
- Family Room with Fireplace
- Living Room
- Breakfast Room
- Formal Dining Room
- Home Office
- Recreation Room
- Workshop
- Lower Floor Utility Room
- Storage Room
- Utility Room with Study Area
Kitchen
- Range
- Microwave
- Dishwasher
- Stainless Steel Appliances
- Granite Countertops
Flooring
- Wood
- Carpet
Bedrooms and Bathrooms
- 3 Bedrooms
- 3 Potential Bedrooms
- Main Floor Bedroom
- In-Law or Guest Suite
- Bathroom on Main Level
- 3 Full Bathrooms
Laundry
- Laundry Room
- Dryer
- Washer
Finished Basement
- Basement Fills Entire Space Under The House
- Sump Pump
- Finished Basement Bathroom
Home Security
- Storm Screens
- Carbon Monoxide Detectors
Outdoor Features
- Deck
- Outdoor Grill
- Porch
Schools
- Central Elementary School
- Chippewa Middle School
- Maine West High School
Utilities
- Central Air
- Heating System Uses Natural Gas
Listing and Financial Details
- Homeowner Tax Exemptions
Ownership History
Purchase Details
Home Financials for this Owner
Home Financials are based on the most recent Mortgage that was taken out on this home.Map
Similar Homes in Des Plaines, IL
Home Values in the Area
Average Home Value in this Area
Purchase History
| Date | Type | Sale Price | Title Company |
|---|---|---|---|
| Warranty Deed | $525,000 | Chicago Title Insurance Compan |
Mortgage History
| Date | Status | Loan Amount | Loan Type |
|---|---|---|---|
| Open | $510,000 | New Conventional | |
| Previous Owner | $200,000 | Credit Line Revolving |
Property History
| Date | Event | Price | Change | Sq Ft Price |
|---|---|---|---|---|
| 02/19/2025 02/19/25 | Sold | $525,000 | +5.0% | $256 / Sq Ft |
| 01/27/2025 01/27/25 | Pending | -- | -- | -- |
| 01/22/2025 01/22/25 | For Sale | $500,000 | -- | $244 / Sq Ft |
Tax History
| Year | Tax Paid | Tax Assessment Tax Assessment Total Assessment is a certain percentage of the fair market value that is determined by local assessors to be the total taxable value of land and additions on the property. | Land | Improvement |
|---|---|---|---|---|
| 2024 | $7,573 | $32,853 | $8,208 | $24,645 |
| 2023 | $7,573 | $32,853 | $8,208 | $24,645 |
| 2022 | $7,573 | $32,853 | $8,208 | $24,645 |
| 2021 | $6,456 | $24,332 | $6,669 | $17,663 |
| 2020 | $6,416 | $24,332 | $6,669 | $17,663 |
| 2019 | $6,353 | $27,036 | $6,669 | $20,367 |
| 2018 | $6,216 | $24,220 | $5,899 | $18,321 |
| 2017 | $6,801 | $26,526 | $5,899 | $20,627 |
| 2016 | $6,677 | $26,526 | $5,899 | $20,627 |
| 2015 | $5,881 | $22,075 | $5,130 | $16,945 |
| 2014 | $5,773 | $22,075 | $5,130 | $16,945 |
| 2013 | $5,611 | $22,075 | $5,130 | $16,945 |
Source: Midwest Real Estate Data (MRED)
MLS Number: 12123436
APN: 09-20-404-003-0000
- 1293 Campbell Ave
- 1094 E Algonquin Rd
- 1280 Margret St
- 1280 White St
- 1224 White St
- 1380 Oakwood Ave Unit 306
- 1114 Girard Ave
- 1405 Ashland Ave Unit 2B
- 1485 Blaine St
- 1487 Blaine St
- 1315 Webster Ln
- 1489 Blaine St
- 1491 Blaine St
- 1493 Blaine St
- 1074 Bogart St
- 1072 Bogart St
- 900 Center St Unit 2I
- 1683 Van Buren Ave
- 915 Graceland Ave Unit 1E
- 901 Center St Unit A307
