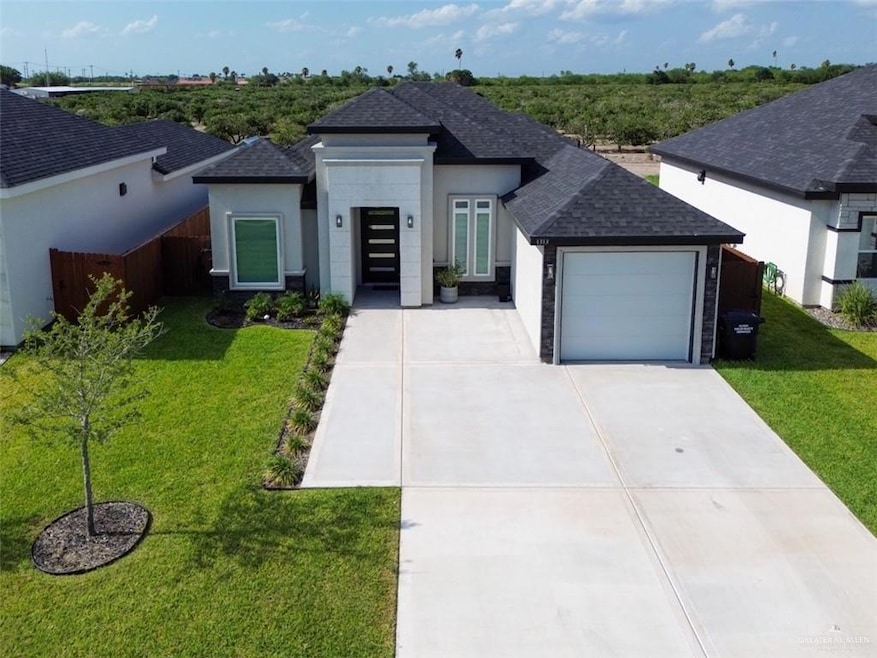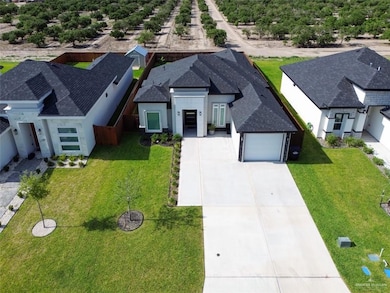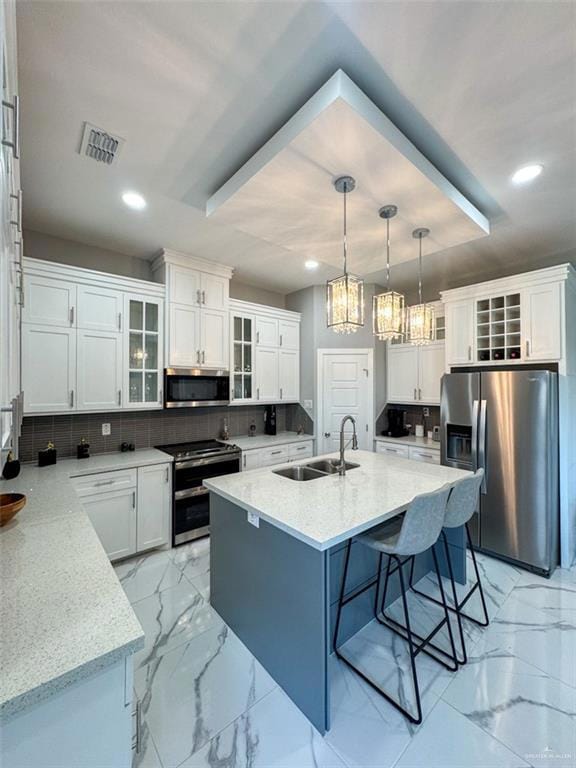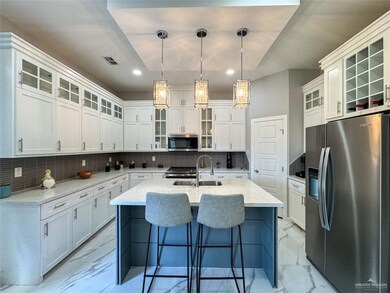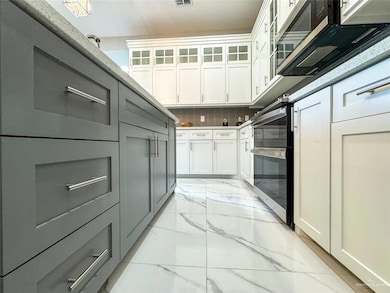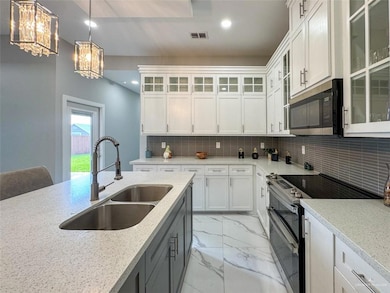Estimated payment $1,885/month
Highlights
- Mature Trees
- High Ceiling
- No HOA
- Sharyland North Junior High School Rated A
- Quartz Countertops
- 1 Car Attached Garage
About This Home
Beautiful Open-Concept Home with Modern Finishes
Step into this stylish and spacious home featuring an open-concept layout perfect for modern living. With 3 comfortable bedrooms and 2 beautifully upgraded bathrooms, this home offers both functionality and comfort.
The kitchen boasts elegant quartz countertops, ideal for cooking and entertaining. Both bathrooms feature luxurious rain showers with sleek, frameless glass enclosures, giving them a spa-like feel.
Enjoy the convenience of in-home laundry and a 1-car garage with a durable epoxy floor finish. Step outside to relax or entertain on the large and private backyard is perfect for gatherings, gardening, or simply enjoying the outdoors, complete with a sprinkler system to keep your lawn green and thriving.
This home offers the ideal combination of style, comfort, and practicality. Don’t miss the opportunity to make it yours! located across the street from Alton Memorial Junior High on Los Ebanos Rd.
Home Details
Home Type
- Single Family
Est. Annual Taxes
- $5,557
Year Built
- Built in 2024
Lot Details
- 6,609 Sq Ft Lot
- Privacy Fence
- Wood Fence
- Sprinkler System
- Mature Trees
Parking
- 1 Car Attached Garage
Home Design
- Slab Foundation
- Shingle Roof
- Stucco
- Stone
Interior Spaces
- 1,425 Sq Ft Home
- 1-Story Property
- High Ceiling
- Blinds
- Entrance Foyer
- Tile Flooring
- Fire and Smoke Detector
Kitchen
- Microwave
- Quartz Countertops
Bedrooms and Bathrooms
- 3 Bedrooms
- Walk-In Closet
- 2 Full Bathrooms
- Dual Vanity Sinks in Primary Bathroom
- Shower Only
Laundry
- Laundry Room
- Washer and Dryer Hookup
Schools
- Cantu Elementary School
- Alton-Memorial Junior High
- Mission High School
Utilities
- Central Heating and Cooling System
- Electric Water Heater
Additional Features
- Energy-Efficient Thermostat
- Patio
Community Details
- No Home Owners Association
- Cedar Ridge North Subdivision
Listing and Financial Details
- Assessor Parcel Number C2580000000001300
Map
Home Values in the Area
Average Home Value in this Area
Property History
| Date | Event | Price | List to Sale | Price per Sq Ft | Prior Sale |
|---|---|---|---|---|---|
| 11/20/2025 11/20/25 | For Sale | $264,900 | -1.9% | $186 / Sq Ft | |
| 09/02/2025 09/02/25 | For Sale | $269,900 | +9.5% | $189 / Sq Ft | |
| 04/01/2024 04/01/24 | Sold | -- | -- | -- | View Prior Sale |
| 03/03/2024 03/03/24 | Pending | -- | -- | -- | |
| 01/26/2024 01/26/24 | For Sale | $246,500 | -- | $173 / Sq Ft |
Source: Greater McAllen Association of REALTORS®
MLS Number: 479892
- 1320 W Franklin Ave
- 1408 S Yankton St Unit Lot 26
- 1408 S Yankton St
- 3429 May St
- 3425 May St
- 2202 Corales St
- 2204 Corales St
- 2203 Dorado Dr
- 2206 Corales St
- 3506 Oak Ridge Ln
- 2205 Dorado Dr
- 2209 Corales St
- 2211 Dorado Dr
- 2215 Corales St
- 2213 Dorado Dr
- 2217 Corales St
- 2218 Corales St
- 3401 N Glasscock Rd
- 2222 Corales St
- 3703 N Glasscock Rd
- 1408 S Yankton St Unit 3
- 1317 S Yankton St Unit 3
- 1101 W Kohala Ave Unit 1
- 1408 S Yankton St Unit 1
- 1408 S Yankton St Unit 2
- 3702 N Glasscock Rd
- 2204 Corales St
- 2206 Corales St
- 2229 Corales St
- 2231 Corales St
- 2301 Dorado Dr
- 3010 Wisteria Dr
- 3206 W San Luis Cir
- 3003 Wisteria Dr
- 2409 Norma Dr
- 2210 E 29th St
- 2200 E 27th St
- 2605 Norma Dr
- 2305 E 27th St
- 4901 Buddy Owens Blvd Unit 2
