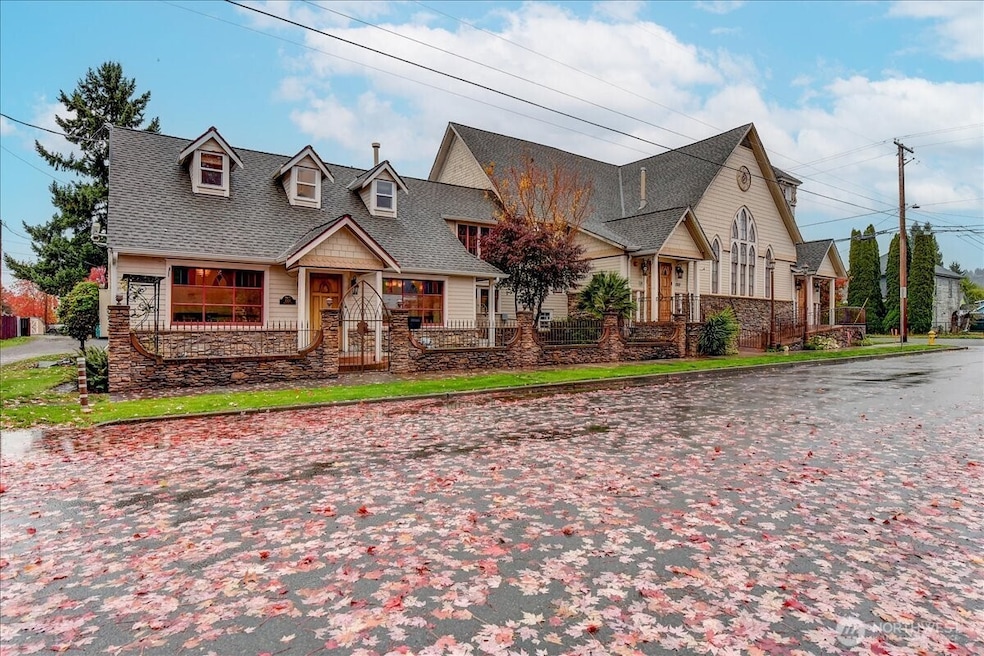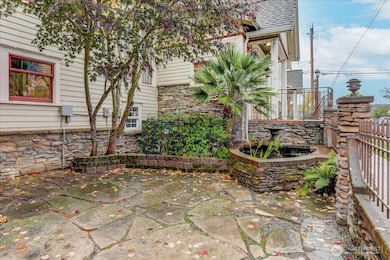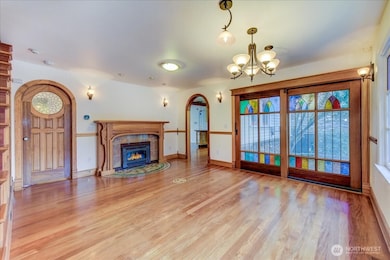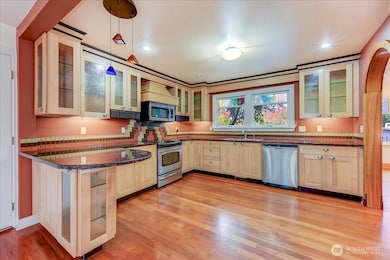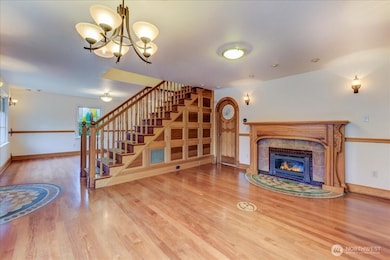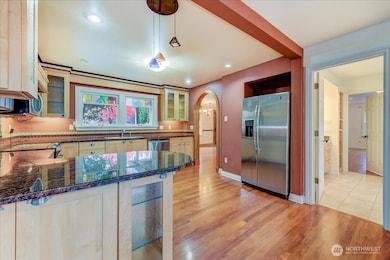1313 Washington St Sumner, WA 98390
Estimated payment $11,229/month
Highlights
- Second Kitchen
- Wine Cellar
- Property is near public transit
- Sumner Middle School Rated A-
- Sauna
- Territorial View
About This Home
Built in 1883, this historic Victorian Manor is the oldest church building in Sumner and is located just two blocks from downtown. The Winsome Grace property underwent an extensive renovation, with updated finishes and elegant features throughout, including hardwood floors and traditional décor. The 5,830-square-foot commercial space, built for events, is perfect for large ceremonies and receptions in its auditorium, while the stunning Japanese garden with a koi pond is an intimate setting for smaller ceremonies. It also features a buffet and bar area. It could host weddings, religious events, or explore other uses like a daycare, senior care, yoga studio, or office space. Connected is a beautiful 2,670-square-foot residential home.
Source: Northwest Multiple Listing Service (NWMLS)
MLS#: 2448834
Home Details
Home Type
- Single Family
Est. Annual Taxes
- $11,536
Year Built
- Built in 1883
Lot Details
- 7,200 Sq Ft Lot
- Lot Dimensions are 58 x 120 x 58 x 120
- South Facing Home
- Partially Fenced Property
- Corner Lot
- Level Lot
- Garden
- Property is in very good condition
Parking
- Off-Street Parking
Home Design
- Pillar, Post or Pier Foundation
- Poured Concrete
- Composition Roof
- Wood Siding
- Stone Siding
- Stone
Interior Spaces
- 8,500 Sq Ft Home
- 2-Story Property
- 2 Fireplaces
- Electric Fireplace
- Gas Fireplace
- French Doors
- Wine Cellar
- Sauna
- Territorial Views
- Finished Basement
Kitchen
- Second Kitchen
- Stove
- Microwave
- Dishwasher
- Disposal
Flooring
- Wood
- Carpet
- Vinyl
Bedrooms and Bathrooms
- Walk-In Closet
- Bathroom on Main Level
- Spa Bath
Laundry
- Dryer
- Washer
Outdoor Features
- Patio
Location
- Property is near public transit
- Property is near a bus stop
Schools
- Daffodil Vly Elementary School
- Sumner Middle School
- Sumner Snr High School
Utilities
- Forced Air Heating and Cooling System
- Ductless Heating Or Cooling System
- High Efficiency Heating System
- Heat Pump System
- Water Heater
Community Details
- No Home Owners Association
- Sumner Subdivision
Listing and Financial Details
- Legal Lot and Block 5 / 2
- Assessor Parcel Number 9780000050
Map
Home Values in the Area
Average Home Value in this Area
Tax History
| Year | Tax Paid | Tax Assessment Tax Assessment Total Assessment is a certain percentage of the fair market value that is determined by local assessors to be the total taxable value of land and additions on the property. | Land | Improvement |
|---|---|---|---|---|
| 2025 | $9,143 | $982,000 | $224,900 | $757,100 |
| 2024 | $9,143 | $985,900 | $207,000 | $778,900 |
| 2023 | $9,143 | $884,400 | $207,000 | $677,400 |
| 2022 | $7,601 | $870,600 | $227,200 | $643,400 |
| 2021 | $7,655 | $581,100 | $138,800 | $442,300 |
| 2019 | $6,547 | $558,700 | $115,800 | $442,900 |
| 2018 | $7,091 | $524,600 | $99,400 | $425,200 |
| 2017 | $5,820 | $501,500 | $81,900 | $419,600 |
| 2016 | $4,691 | $392,100 | $58,500 | $333,600 |
| 2014 | $4,341 | $352,500 | $61,200 | $291,300 |
| 2013 | $4,341 | $319,200 | $55,700 | $263,500 |
Property History
| Date | Event | Price | List to Sale | Price per Sq Ft |
|---|---|---|---|---|
| 11/13/2025 11/13/25 | For Sale | $1,950,000 | -- | $229 / Sq Ft |
Purchase History
| Date | Type | Sale Price | Title Company |
|---|---|---|---|
| Quit Claim Deed | -- | None Available | |
| Warranty Deed | $1,100,000 | Chicago Title Company Of Wa | |
| Quit Claim Deed | -- | None Available | |
| Quit Claim Deed | -- | None Available | |
| Quit Claim Deed | -- | -- | |
| Warranty Deed | -- | First American Title Ins Co |
Mortgage History
| Date | Status | Loan Amount | Loan Type |
|---|---|---|---|
| Previous Owner | $880,000 | Purchase Money Mortgage |
Source: Northwest Multiple Listing Service (NWMLS)
MLS Number: 2448834
APN: 978000-0050
- 1415 Washington St
- 824 Kincaid Ave Unit 1-6
- 1730 Wood Ave
- 816 Cherry Ave
- 805 Cherry Ave
- 0 Narrow St Unit NWM1946803
- 639 Elizabeth St
- 520 Sumner Ave Unit 524
- 1002 Thompson St
- 611 Elizabeth St
- 911 Hunt Ave
- 611 Mckinnon Ave
- 610 Mckinnon Ave
- 1509 Rainier St
- 5610 Edgewood Dr E
- 1323 Willow St
- 15219 50th St E Unit 24
- 6413 152nd Ave E
- 6219 153rd Avenue Ct E
- 5405 156th Avenue Ct E
- 1228 Fryar Ave
- 1408 Hubbard St
- 1615-1715 Valley Ave E
- 15318 Washington St
- 15367 Main St
- 5011 157th Ave Ct E
- 3107 E Main
- 7413 142nd Ave E
- 15881 64th St E
- 16026 64th St E
- 5816 162nd Ave E
- 16120 64th St E
- 16303 64th St E
- 2505 E Main
- 3002 E Pioneer
- 1617 E Main
- 407 Valley Ave NE
- 1027 N Meridian
- 1022 10th Ave SE
- 737 7th St SE
