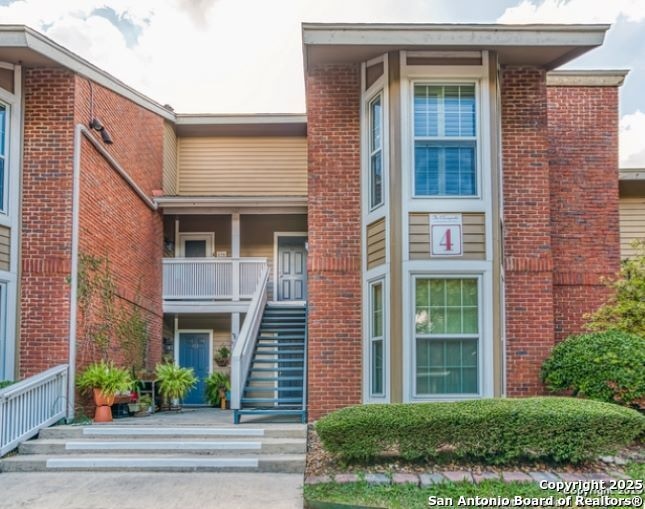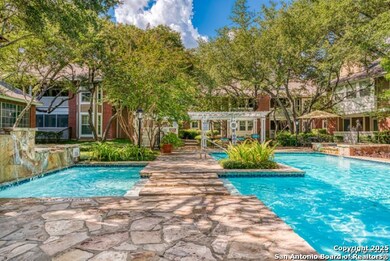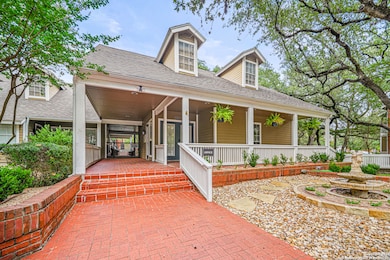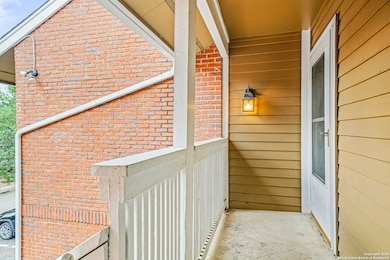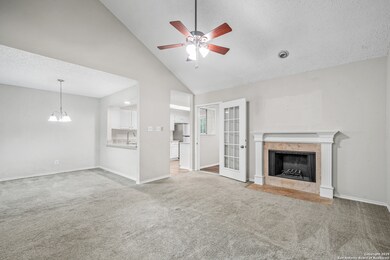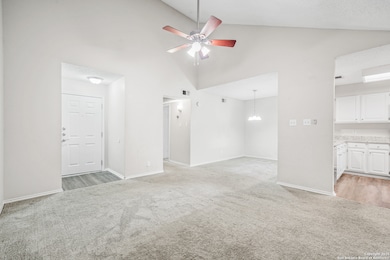13130 Blanco Rd Unit 404 San Antonio, TX 78216
Hidden Forest NeighborhoodHighlights
- Tennis Courts
- 1 Fireplace
- Ceramic Tile Flooring
- Churchill High School Rated A-
- Covered patio or porch
- 3-minute walk to Hardenberger Park - Blanco Road Entrance
About This Home
Spacious 1-Bedroom Condo Near Blanco Rd & Wurzbach Pkwy. Discover comfort and convenience in this well-maintained 1-bedroom, 1-bath condo offering nearly 800 square feet of living space. Nestled in a gated community near Blanco Road and Wurzbach Parkway, this home combines privacy with accessibility to major shopping, dining, and commuting routes. Enjoy a lifestyle upgrade with access to a beautifully maintained amenity center that includes a sparkling swimming pool, scenic jogging trails, and a welcoming clubhouse-perfect for both relaxation and recreation. Whether you're a working professional or someone looking to downsize without sacrificing quality, this condo delivers great value in a prime location.
Home Details
Home Type
- Single Family
Est. Annual Taxes
- $3,817
Year Built
- Built in 1982
Home Design
- Brick Exterior Construction
- Slab Foundation
- Composition Roof
Interior Spaces
- 796 Sq Ft Home
- 2-Story Property
- Ceiling Fan
- 1 Fireplace
- Window Treatments
Kitchen
- Stove
- Microwave
- Dishwasher
- Disposal
Flooring
- Carpet
- Ceramic Tile
Bedrooms and Bathrooms
- 1 Bedroom
- 1 Full Bathroom
Laundry
- Dryer
- Washer
Outdoor Features
- Tennis Courts
- Covered patio or porch
Schools
- Harmony Hl Elementary School
- Eisenhower Middle School
- Churchill High School
Utilities
- Central Heating and Cooling System
- Electric Water Heater
Community Details
- Chesapeake Subdivision
Listing and Financial Details
- Rent includes noinc
- Assessor Parcel Number 171501044040
Map
Source: San Antonio Board of REALTORS®
MLS Number: 1872805
APN: 17150-104-4040
- 13130 Blanco Rd Unit 903
- 13130 Blanco Rd Unit 1504
- 13130 Blanco Rd Unit 1104
- 13114 Vista Del Mundo
- 13110 Vista Del Mundo
- 13243 Vista Del Mundo
- 13027 Vista Haven
- 13303 Stairock St
- 13302 La Vista Dr
- 12838 Vidorra Circle Dr
- 1219 Vista Del Juez
- 1203 Vista Del Juez
- 13418 Stairock St
- 13415 Stairock St
- 13402 Vista Del Mar
- 2426 Enfield Grove Dr
- 14122 Churchill Estates Blvd Unit 1105
- 1610 New Bond St
- 1422 Vista Del Monte
- 843 Magnolia Mist
