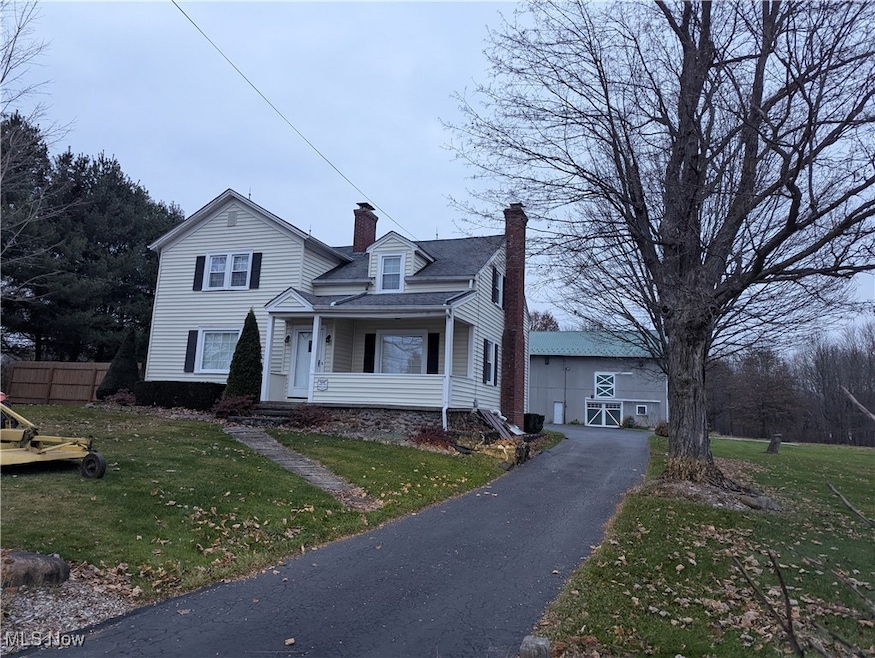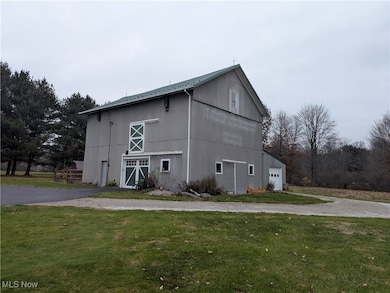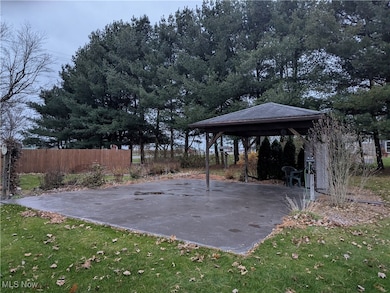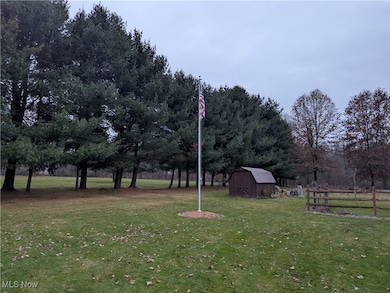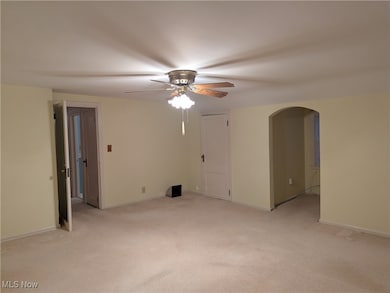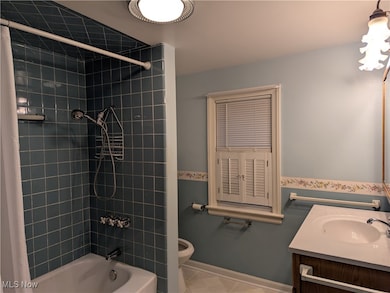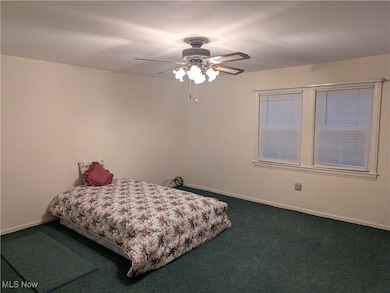13130 Kinsman Rd Burton, OH 44021
Estimated payment $2,891/month
Highlights
- Views of Trees
- No HOA
- Front Porch
- Traditional Architecture
- 2 Car Detached Garage
- Built-In Features
About This Home
Immaculate & well maintained (1857) Century home with a 1008 addition built in the 1940's totaling 1906sqft of living space on 2 levels. A few of the awesome features include: Maple, Oak & Pine floors (oak under bedroom carpet), wood burner in 18x28 living rm, dining room between the kitchen and living rm + kitchen including all appliances (stove, fridge, micro and dishwasher), 1st fl bedroom, spacious full bath on the 2nd floor with tub/shower combo and located next to the huge primary bedroom that has 2 wide dormers and 2 closets, One of the other 2nd floor bedrooms has a cedar closet, there is central air, in 1998 thermal pain E-glass windows were added with a life time transferrable warranty, coved front porch, enclosed back entry porch, transferrable leaf guard system for life, gas hot water tank new in 2024, forced air gas furnace serviced regularly, electric softener system that does not require salt, work benches stay in the walk up basement & outbuilding. Outside you will find a 25x28 patio that was poured with footers to be able to convert to a det garage by back entry. The well was dug deeper (67') in 2025 and the septic leach lines are switched regularly. The 2 (7'h x 10'w) overhead doors give you 2 bays to pull your vehicles into the large barn/outbuilding. The original 40x30 flat barn was built in 1901 with a tall 2nd floor hayloft with the hay door out front above one of the overhead doors. The 2nd overhead door is on the side of the 28x25 lean to that was added onto the barn in 2006. There is a small shed for your gardening tools for the wide open yard. The 4.59 acres has trees along the property edges and an area about 1/4 of the yard wooded to the East of the parcel. All of this close to the quaint Village of Burton that has shops, restaurants, a maple sugar house and Century Village which holds many events. The cherry hutch and corner cabinet in the dining area can be purchased separately as well as many of the items in the barn.
Listing Agent
Siracki Realty, LTD. Brokerage Email: realtorcarolcoggins@gmail.com, 440-477-4544 License #436761 Listed on: 11/21/2025
Home Details
Home Type
- Single Family
Est. Annual Taxes
- $3,011
Year Built
- Built in 1857
Lot Details
- 4.59 Acre Lot
- Lot Dimensions are 498x398
- South Facing Home
- Split Rail Fence
- Partially Fenced Property
- Wood Fence
- Open Lot
Parking
- 2 Car Detached Garage
- Workshop in Garage
- Garage Door Opener
Home Design
- Traditional Architecture
- Fiberglass Roof
- Asphalt Roof
- Vinyl Siding
Interior Spaces
- 1,906 Sq Ft Home
- 2-Story Property
- Built-In Features
- Ceiling Fan
- Wood Burning Fireplace
- Self Contained Fireplace Unit Or Insert
- ENERGY STAR Qualified Windows
- Entrance Foyer
- Views of Trees
Kitchen
- Range
- Microwave
- Dishwasher
Bedrooms and Bathrooms
- 4 Bedrooms | 1 Main Level Bedroom
- 1.5 Bathrooms
Unfinished Basement
- Partial Basement
- Laundry in Basement
Home Security
- Carbon Monoxide Detectors
- Fire and Smoke Detector
Outdoor Features
- Patio
- Front Porch
Utilities
- Forced Air Heating and Cooling System
- Heating System Uses Gas
- Water Softener
- Septic Tank
Community Details
- No Home Owners Association
Listing and Financial Details
- Assessor Parcel Number 04-144100
Map
Home Values in the Area
Average Home Value in this Area
Tax History
| Year | Tax Paid | Tax Assessment Tax Assessment Total Assessment is a certain percentage of the fair market value that is determined by local assessors to be the total taxable value of land and additions on the property. | Land | Improvement |
|---|---|---|---|---|
| 2024 | $3,011 | $87,850 | $30,870 | $56,980 |
| 2023 | $3,011 | $87,850 | $30,870 | $56,980 |
| 2022 | $2,803 | $73,440 | $25,730 | $47,710 |
| 2021 | $2,823 | $73,440 | $25,730 | $47,710 |
| 2020 | $2,866 | $73,440 | $25,730 | $47,710 |
| 2019 | $2,444 | $66,860 | $25,730 | $41,130 |
| 2018 | $1,347 | $66,860 | $25,730 | $41,130 |
| 2017 | $2,444 | $66,860 | $25,730 | $41,130 |
| 2016 | $2,332 | $63,390 | $25,730 | $37,660 |
| 2015 | $2,017 | $63,390 | $25,730 | $37,660 |
| 2014 | $2,017 | $63,390 | $25,730 | $37,660 |
| 2013 | $2,015 | $63,390 | $25,730 | $37,660 |
Property History
| Date | Event | Price | List to Sale | Price per Sq Ft |
|---|---|---|---|---|
| 11/21/2025 11/21/25 | For Sale | $500,000 | -- | $262 / Sq Ft |
Purchase History
| Date | Type | Sale Price | Title Company |
|---|---|---|---|
| Quit Claim Deed | -- | None Listed On Document | |
| Deed | -- | -- |
Source: MLS Now
MLS Number: 5173762
APN: 04-144100
- 14557 Broadwood Dr
- 12758 Kinsman Rd
- V/L Rapids Rd
- 13565 Colony Ln
- 12530 Kinsman Rd Unit 8
- 13829 Carlton St
- 13905 Aquilla Rd
- 14028 Goodwin St
- 14752 Evergreen Dr
- 13790 Aquilla Rd
- V/L Butternut Rd
- 0 Bass Lake Rd Unit 5156737
- 14452 Burton Windsor Rd
- 12040 Hotchkiss Rd
- 11700 Pekin Rd
- 0 Ravenna Rd Unit 5168388
- 14721 Zenith Dr
- 14607 Erwin Dr
- 11710 Butternut Rd
- 12531 Jackson Dr
- 13807 Equestrian Dr
- 15755 Grove St
- 16129 E High St
- 10613 Sherman Rd
- 12790 Heath Rd
- 311-317 Wilson Mills Rd
- 133 Court St Unit Down
- 214 N Hambden St Unit A
- 138 Court St
- 564 Water St
- 101 Meadowlands Dr
- 155 7th Ave
- 14949.5 Hook Hollow Rd
- 8693 E Craig Dr
- 12208 Shiloh Dr
- 8298 Valley Dr
- 13015 Caves Rd
- 8134 Chagrin Rd
- 6720 Bancroft Extension
- 196 Vincent St Unit A
