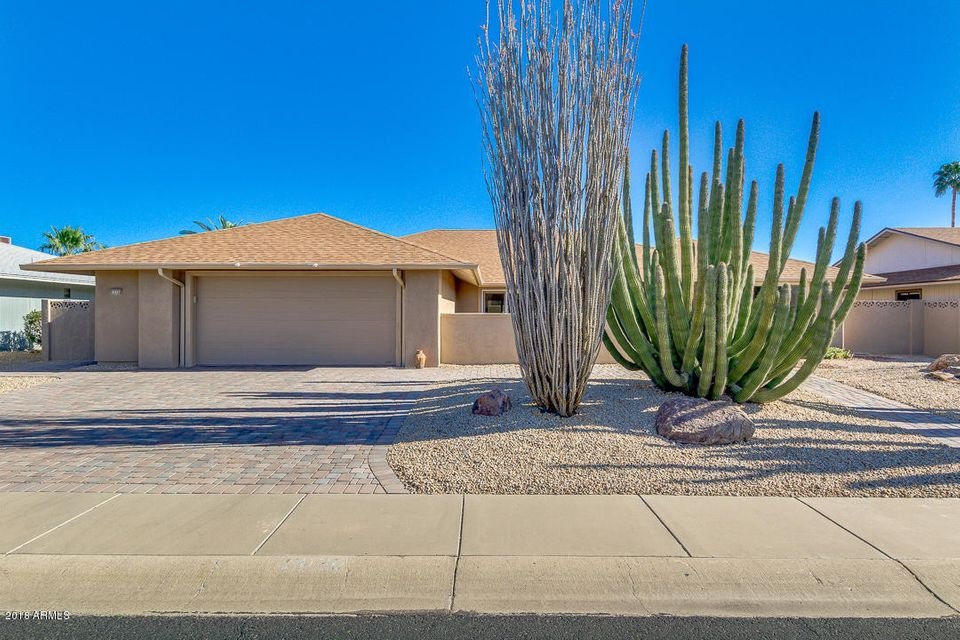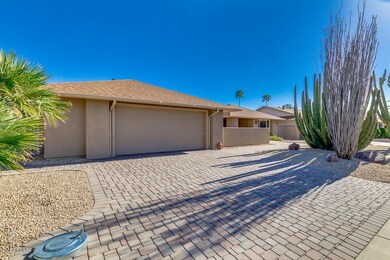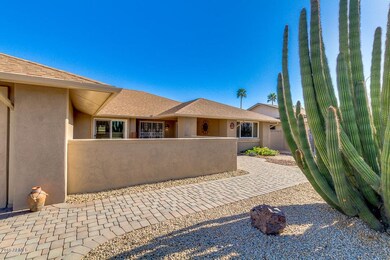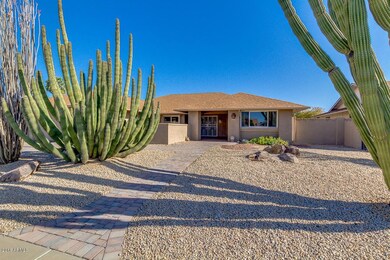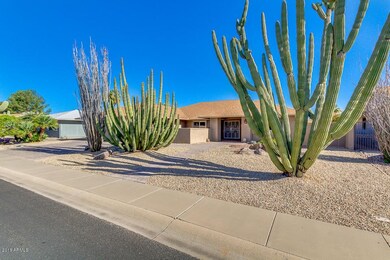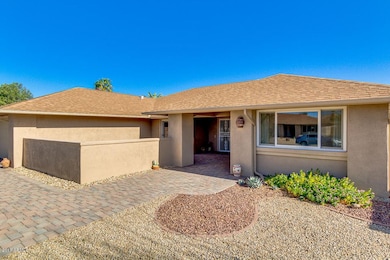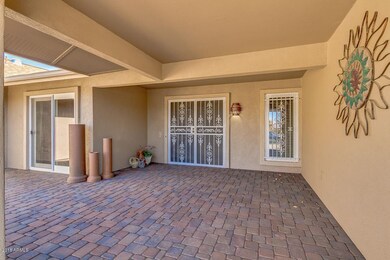
13130 W Seville Dr Sun City West, AZ 85375
Highlights
- Golf Course Community
- Vaulted Ceiling
- Tennis Courts
- Heated Spa
- No HOA
- Covered patio or porch
About This Home
As of July 2018Check out this AMAZING 3 bed, 2 bath property in Sun City West! One of the LARGEST floor plans in the community with BRAND NEW flooring throughout! Featuring desert landscaping, 2 car garage and front courtyard, this one of a kind home is waiting for you! New Roof and skylight in March 2014!! The exterior has been completely updated with New Stucco and Pavers throughout in March, 2015!! Inside you will find vaulted ceilings, neutral paint, formal living-dining room and lovely light fixtures. The kitchen offers nice appliances, ample cabinetry, and breakfast room with bay window. Spacious master bedroom has private exit and bath with dual sink. Enjoy a quite evening in the beautiful backyard under the covered patio. Schedule a showing before it's gone
Last Agent to Sell the Property
Keller Williams Realty Professional Partners License #SA638512000 Listed on: 03/20/2018

Home Details
Home Type
- Single Family
Est. Annual Taxes
- $1,535
Year Built
- Built in 1984
Lot Details
- 9,850 Sq Ft Lot
- Desert faces the front of the property
- Block Wall Fence
- Front and Back Yard Sprinklers
Parking
- 2 Car Direct Access Garage
- Garage Door Opener
Home Design
- Wood Frame Construction
- Composition Roof
- Stucco
Interior Spaces
- 2,507 Sq Ft Home
- 1-Story Property
- Vaulted Ceiling
- Ceiling Fan
- Skylights
- Solar Screens
Kitchen
- Built-In Microwave
- Dishwasher
Flooring
- Carpet
- Tile
- Vinyl
Bedrooms and Bathrooms
- 3 Bedrooms
- Walk-In Closet
- 2 Bathrooms
Laundry
- Laundry in unit
- Dryer
- Washer
Pool
- Heated Spa
- Heated Pool
Schools
- Adult Elementary And Middle School
- Adult High School
Utilities
- Refrigerated Cooling System
- Heating Available
- High Speed Internet
- Cable TV Available
Additional Features
- No Interior Steps
- Covered patio or porch
Listing and Financial Details
- Tax Lot 167
- Assessor Parcel Number 232-10-167
Community Details
Overview
- No Home Owners Association
- Built by Del Webb
- Sun City West 18 Lot 1 233 Subdivision, H835 Floorplan
Recreation
- Golf Course Community
- Tennis Courts
- Racquetball
- Heated Community Pool
- Community Spa
- Bike Trail
Ownership History
Purchase Details
Purchase Details
Home Financials for this Owner
Home Financials are based on the most recent Mortgage that was taken out on this home.Purchase Details
Purchase Details
Home Financials for this Owner
Home Financials are based on the most recent Mortgage that was taken out on this home.Purchase Details
Purchase Details
Home Financials for this Owner
Home Financials are based on the most recent Mortgage that was taken out on this home.Purchase Details
Home Financials for this Owner
Home Financials are based on the most recent Mortgage that was taken out on this home.Purchase Details
Home Financials for this Owner
Home Financials are based on the most recent Mortgage that was taken out on this home.Similar Homes in Sun City West, AZ
Home Values in the Area
Average Home Value in this Area
Purchase History
| Date | Type | Sale Price | Title Company |
|---|---|---|---|
| Special Warranty Deed | -- | None Listed On Document | |
| Warranty Deed | -- | Equity Title | |
| Interfamily Deed Transfer | -- | None Available | |
| Warranty Deed | $265,000 | First American Title Insuran | |
| Interfamily Deed Transfer | -- | None Available | |
| Warranty Deed | $171,500 | First American Title Ins Co | |
| Interfamily Deed Transfer | -- | -- | |
| Interfamily Deed Transfer | -- | Capital Title Agency Inc |
Mortgage History
| Date | Status | Loan Amount | Loan Type |
|---|---|---|---|
| Previous Owner | $727,500 | Credit Line Revolving | |
| Previous Owner | $727,500 | Reverse Mortgage Home Equity Conversion Mortgage | |
| Previous Owner | $600,000 | FHA | |
| Previous Owner | $600,000 | Reverse Mortgage Home Equity Conversion Mortgage | |
| Previous Owner | $137,200 | New Conventional | |
| Previous Owner | $229,500 | Reverse Mortgage Home Equity Conversion Mortgage | |
| Closed | $229,500 | No Value Available |
Property History
| Date | Event | Price | Change | Sq Ft Price |
|---|---|---|---|---|
| 06/27/2025 06/27/25 | For Sale | $430,000 | +62.3% | $172 / Sq Ft |
| 07/09/2018 07/09/18 | Sold | $265,000 | -2.6% | $106 / Sq Ft |
| 06/20/2018 06/20/18 | Pending | -- | -- | -- |
| 05/25/2018 05/25/18 | Price Changed | $272,000 | -1.8% | $108 / Sq Ft |
| 04/26/2018 04/26/18 | For Sale | $277,000 | +4.5% | $110 / Sq Ft |
| 04/17/2018 04/17/18 | Off Market | $265,000 | -- | -- |
| 04/07/2018 04/07/18 | Price Changed | $277,000 | -2.8% | $110 / Sq Ft |
| 03/20/2018 03/20/18 | For Sale | $285,000 | -- | $114 / Sq Ft |
Tax History Compared to Growth
Tax History
| Year | Tax Paid | Tax Assessment Tax Assessment Total Assessment is a certain percentage of the fair market value that is determined by local assessors to be the total taxable value of land and additions on the property. | Land | Improvement |
|---|---|---|---|---|
| 2025 | $1,309 | $24,321 | -- | -- |
| 2024 | $1,595 | $23,163 | -- | -- |
| 2023 | $1,595 | $31,560 | $6,310 | $25,250 |
| 2022 | $1,493 | $25,560 | $5,110 | $20,450 |
| 2021 | $1,557 | $23,450 | $4,690 | $18,760 |
| 2020 | $1,519 | $22,160 | $4,430 | $17,730 |
| 2019 | $1,488 | $19,630 | $3,920 | $15,710 |
| 2018 | $1,432 | $18,500 | $3,700 | $14,800 |
| 2017 | $1,535 | $17,600 | $3,520 | $14,080 |
| 2016 | $1,473 | $16,560 | $3,310 | $13,250 |
| 2015 | $1,407 | $15,260 | $3,050 | $12,210 |
Agents Affiliated with this Home
-
Jennifer Quinn

Seller's Agent in 2025
Jennifer Quinn
RETHINK Real Estate
(623) 824-4597
29 in this area
77 Total Sales
-
Amanda Bacolas

Seller Co-Listing Agent in 2025
Amanda Bacolas
RETHINK Real Estate
(623) 518-4811
24 in this area
64 Total Sales
-
Andrea Madison

Seller's Agent in 2018
Andrea Madison
Keller Williams Realty Professional Partners
(623) 939-8900
2 in this area
125 Total Sales
-
Krista Anspach
K
Seller Co-Listing Agent in 2018
Krista Anspach
Howe Realty
(602) 610-4227
3 in this area
30 Total Sales
-
Rochelle Bailey

Buyer's Agent in 2018
Rochelle Bailey
HomeSmart
(623) 256-8628
36 in this area
48 Total Sales
Map
Source: Arizona Regional Multiple Listing Service (ARMLS)
MLS Number: 5739275
APN: 232-10-167
- 13218 W Castlebar Dr
- 13119 W Castlebar Dr
- 13103 W Castlebar Dr
- 13309 W Meeker Blvd
- 20443 N 133rd Dr
- 20433 N 133rd Dr
- 13110 W Blue Bonnet Dr
- 20418 N 133rd Dr
- 13319 W Broken Arrow Dr
- 13007 W Seville Dr
- 21019 N Totem Dr
- 13436 W Caraway Dr
- 13047 W Peach Blossom Dr
- 12909 W Meeker Blvd
- 13055 W Tangelo Dr Unit 15
- 12810 W Blue Bonnet Dr
- 21439 N Palm Desert Dr
- 13021 W Blue Sky Dr
- 12710 W Paintbrush Dr
- 12706 W Paintbrush Dr
