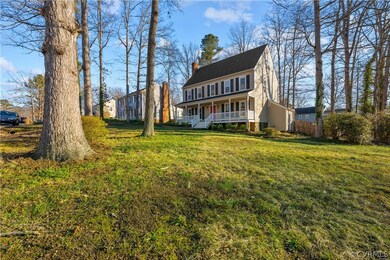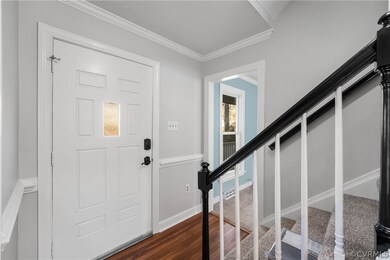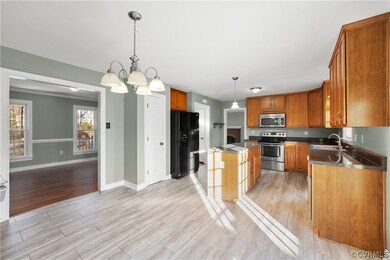
13131 Glenmeadow Ct Midlothian, VA 23114
Highlights
- Outdoor Pool
- Colonial Architecture
- Wood Flooring
- J B Watkins Elementary School Rated A-
- Clubhouse
- Separate Formal Living Room
About This Home
As of March 2021Welcome to Walton Park! Updated, 5 Bedroom, 2 1/2 Bath Home Situated On a Corner Lot. Features Include: *Paved Driveway *Privacy Fenced In Yard *Vinyl Siding *Vinyl Replacement Tilt Windows *Brand New Composite Covered Front Porch *Brand New Pressured Treated Back Deck *Refinished Hardwood Flooring on First Level *Brand New Carpet Throughout *Freshly Painted Throughout *Updated Kitchen w/ 42 Inch Cabinets w/SS Microwave, Dishwasher, Range, Black Refrigerator (Conveys) and Brand New Flooring *Roof Replaced in 2018 *HVAC Replaced in Last 5 Years *Updated Hardware *This home offers ample space, low maintenance, top rated schools, access to 288 and so much more.
Last Agent to Sell the Property
Shaheen Ruth Martin & Fonville License #0225082544 Listed on: 01/04/2021

Home Details
Home Type
- Single Family
Est. Annual Taxes
- $2,480
Year Built
- Built in 1979
Lot Details
- 0.28 Acre Lot
- Split Rail Fence
- Corner Lot
- Zoning described as R7
Home Design
- Colonial Architecture
- Brick Exterior Construction
- Composition Roof
- Vinyl Siding
Interior Spaces
- 2,340 Sq Ft Home
- 2-Story Property
- Wired For Data
- Wood Burning Fireplace
- Fireplace Features Masonry
- Separate Formal Living Room
- Dining Area
- Crawl Space
- Fire and Smoke Detector
- Washer and Dryer Hookup
Kitchen
- Breakfast Area or Nook
- Eat-In Kitchen
- Oven
- Electric Cooktop
- Microwave
- Dishwasher
- Kitchen Island
Flooring
- Wood
- Partially Carpeted
Bedrooms and Bathrooms
- 5 Bedrooms
- En-Suite Primary Bedroom
- Walk-In Closet
Parking
- Driveway
- Paved Parking
Outdoor Features
- Outdoor Pool
- Front Porch
Schools
- Watkins Elementary School
- Midlothian Middle School
- Midlothian High School
Utilities
- Central Air
- Heat Pump System
- Water Heater
- High Speed Internet
Listing and Financial Details
- Tax Lot 38
- Assessor Parcel Number 732-70-42-42-400-000
Community Details
Overview
- Property has a Home Owners Association
- Walton Park Subdivision
Amenities
- Common Area
- Clubhouse
Recreation
- Community Playground
- Community Pool
Ownership History
Purchase Details
Home Financials for this Owner
Home Financials are based on the most recent Mortgage that was taken out on this home.Purchase Details
Home Financials for this Owner
Home Financials are based on the most recent Mortgage that was taken out on this home.Purchase Details
Home Financials for this Owner
Home Financials are based on the most recent Mortgage that was taken out on this home.Similar Homes in Midlothian, VA
Home Values in the Area
Average Home Value in this Area
Purchase History
| Date | Type | Sale Price | Title Company |
|---|---|---|---|
| Warranty Deed | $340,000 | Navy Federal Title Svcs Llc | |
| Warranty Deed | $217,500 | -- | |
| Warranty Deed | $213,500 | -- |
Mortgage History
| Date | Status | Loan Amount | Loan Type |
|---|---|---|---|
| Open | $280,000 | New Conventional | |
| Previous Owner | $210,716 | New Conventional | |
| Previous Owner | $170,800 | New Conventional |
Property History
| Date | Event | Price | Change | Sq Ft Price |
|---|---|---|---|---|
| 03/02/2021 03/02/21 | Sold | $340,000 | +9.9% | $145 / Sq Ft |
| 01/19/2021 01/19/21 | Pending | -- | -- | -- |
| 01/04/2021 01/04/21 | For Sale | $309,450 | +42.3% | $132 / Sq Ft |
| 04/12/2013 04/12/13 | Sold | $217,500 | -7.1% | $93 / Sq Ft |
| 03/06/2013 03/06/13 | Pending | -- | -- | -- |
| 12/03/2012 12/03/12 | For Sale | $234,000 | -- | $100 / Sq Ft |
Tax History Compared to Growth
Tax History
| Year | Tax Paid | Tax Assessment Tax Assessment Total Assessment is a certain percentage of the fair market value that is determined by local assessors to be the total taxable value of land and additions on the property. | Land | Improvement |
|---|---|---|---|---|
| 2025 | $3,828 | $427,300 | $83,000 | $344,300 |
| 2024 | $3,828 | $388,600 | $76,000 | $312,600 |
| 2023 | $3,434 | $377,400 | $74,000 | $303,400 |
| 2022 | $3,058 | $332,400 | $70,000 | $262,400 |
| 2021 | $2,733 | $285,000 | $68,000 | $217,000 |
| 2020 | $2,547 | $268,100 | $65,000 | $203,100 |
| 2019 | $2,480 | $261,100 | $65,000 | $196,100 |
| 2018 | $2,405 | $249,000 | $62,000 | $187,000 |
| 2017 | $2,394 | $244,200 | $62,000 | $182,200 |
| 2016 | $2,292 | $238,700 | $60,000 | $178,700 |
| 2015 | $2,222 | $228,900 | $58,000 | $170,900 |
| 2014 | $2,112 | $217,400 | $56,000 | $161,400 |
Agents Affiliated with this Home
-

Seller's Agent in 2021
Kristin Krupp
Shaheen Ruth Martin & Fonville
(804) 873-8782
9 in this area
228 Total Sales
-

Seller Co-Listing Agent in 2021
Casie Woodfin
Shaheen Ruth Martin & Fonville
(804) 307-6608
5 in this area
64 Total Sales
-

Buyer's Agent in 2021
David Eary
BHG Base Camp
(804) 502-5858
3 in this area
54 Total Sales
-
J
Seller's Agent in 2013
Joan Dorsey
Long & Foster
-

Buyer's Agent in 2013
David Ogle
RE/MAX
(804) 651-2268
4 in this area
145 Total Sales
Map
Source: Central Virginia Regional MLS
MLS Number: 2100213
APN: 732-70-42-42-400-000
- 13119 Glenmeadow Ct
- 519 Glenpark Ln
- 13001 Scotter Hills Dr
- 13205 Garland Ln
- 13213 Garland Ln
- 13425 Ridgemoor Ln
- 13239 Garland Ln
- 13243 Garland Ln
- 13206 Garland Ln
- 13208 Garland Ln
- 13210 Garland Ln
- 13216 Garland Ln
- 13222 Garland Ln
- 13230 Garland Ln
- 13234 Garland Ln
- 13236 Garland Ln
- 13240 Garland Ln
- 13238 Garland Ln
- 13255 Garland Ln
- 13253 Garland Ln






