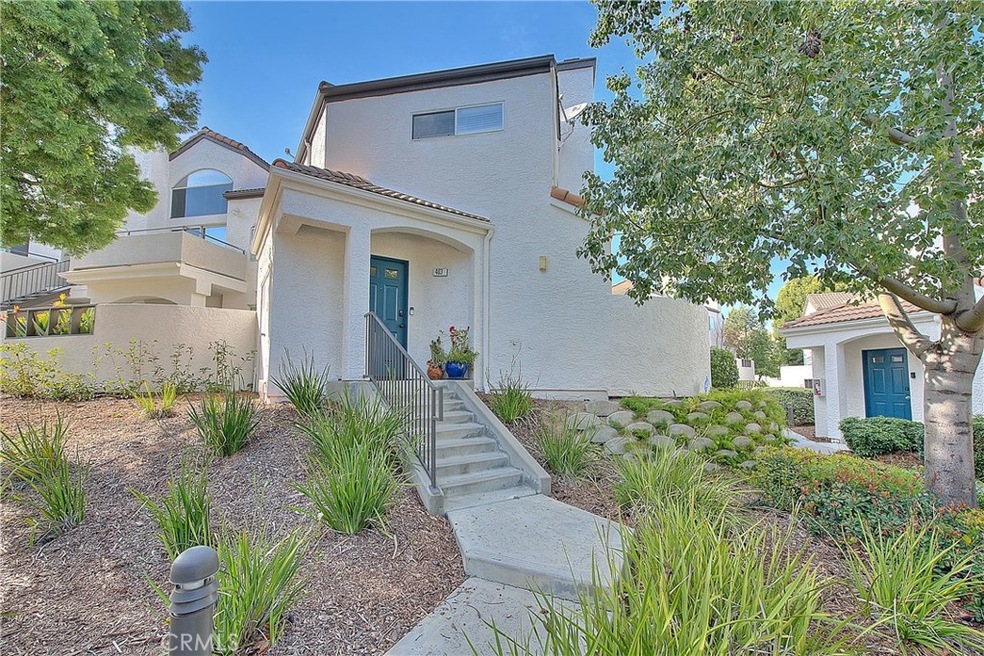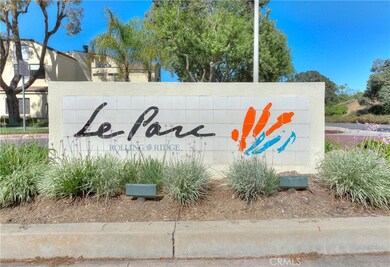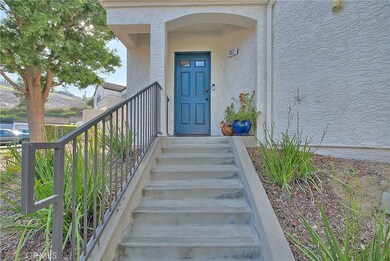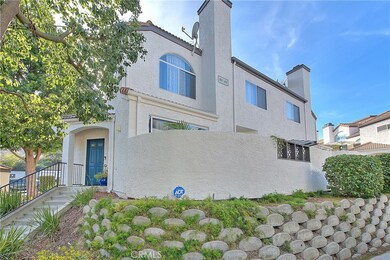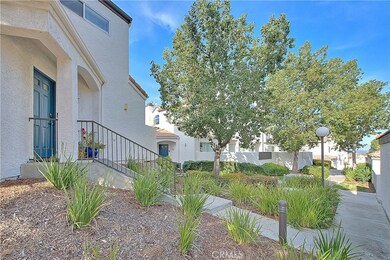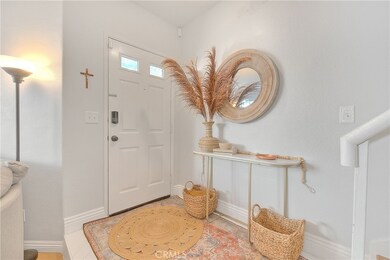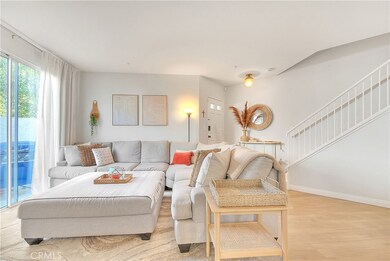
13133 Le Parc Unit UN403 Chino Hills, CA 91709
North Chino Hills NeighborhoodHighlights
- In Ground Pool
- Open Floorplan
- Neighborhood Views
- Eagle Canyon Elementary School Rated A
- Cathedral Ceiling
- Family Room Off Kitchen
About This Home
As of April 2025A MUST SEE! Welcome home to this charming unit nestled in the heart of the desirable Le Parc community in the beautiful city of Chino Hills. This gem features two spacious bedrooms and a newly renovated 2.5-bathroom. Step into the inviting living room, adorned with a cozy fireplace, creating a relaxing ambiance that permeates the bohemian-style inspired design of this home. The well-appointed kitchen boasts quartz countertops, timeless white cabinetry, and a charming breakfast nook. Additional features include a new water heater, custom paint, a cathedral ceiling, wood flooring, and two sliding doors that lead to the backyard. A quaint porch, perfect for enjoying afternoon tea or coffee, adds to the home’s charm. Take advantage of the community pool and spa, complete with a jacuzzi. The HOA covers essential expenses such as water, trash, insurance, and ground maintenance. Enjoy the convenience of being close to award-winning schools, The Shoppes outdoor mall, Costco, restaurants, grocery stores, parks, a movie theater, and easy access to the 60 and 71 freeways. Don’t miss out on this opportunity; this won’t last long!
Last Agent to Sell the Property
Bankers Capital Realty & Investments Brokerage Email: diana@thebankerscapital.com License #01319349 Listed on: 02/24/2025
Co-Listed By
Bankers Capital Realty & Investments Brokerage Email: diana@thebankerscapital.com License #01310805
Property Details
Home Type
- Condominium
Year Built
- Built in 1993
Lot Details
- 1 Common Wall
- Block Wall Fence
- Density is up to 1 Unit/Acre
HOA Fees
- $300 Monthly HOA Fees
Parking
- 1 Car Garage
- 1 Open Parking Space
- Parking Available
- Single Garage Door
- Assigned Parking
Home Design
- Turnkey
- Slab Foundation
- Shingle Roof
- Stucco
Interior Spaces
- 1,125 Sq Ft Home
- 2-Story Property
- Open Floorplan
- Cathedral Ceiling
- Recessed Lighting
- Wood Burning Fireplace
- Drapes & Rods
- Sliding Doors
- Panel Doors
- Entrance Foyer
- Family Room Off Kitchen
- Living Room with Fireplace
- Neighborhood Views
Kitchen
- Eat-In Kitchen
- Gas Oven
- Gas Range
- Microwave
Flooring
- Carpet
- Tile
Bedrooms and Bathrooms
- 2 Bedrooms
- All Upper Level Bedrooms
- Mirrored Closets Doors
- Quartz Bathroom Countertops
- Bathtub with Shower
- Walk-in Shower
- Exhaust Fan In Bathroom
Laundry
- Laundry Room
- Stacked Washer and Dryer
Home Security
Pool
- In Ground Pool
- Heated Spa
- In Ground Spa
Outdoor Features
- Patio
- Exterior Lighting
- Rear Porch
Schools
- Eagle Canyon Elementary School
- Canyon Hills Middle School
- Ayala High School
Utilities
- Central Heating and Cooling System
Listing and Financial Details
- Tax Lot 2
- Tax Tract Number 12138
- Assessor Parcel Number 1023731480000
- $727 per year additional tax assessments
Community Details
Overview
- 55 Units
- Parc Place Association, Phone Number (909) 621-5941
- Wheeler Steffen Prop Mgmt HOA
Recreation
- Community Pool
- Community Spa
Security
- Resident Manager or Management On Site
- Carbon Monoxide Detectors
- Fire and Smoke Detector
Similar Homes in the area
Home Values in the Area
Average Home Value in this Area
Property History
| Date | Event | Price | Change | Sq Ft Price |
|---|---|---|---|---|
| 06/18/2025 06/18/25 | Price Changed | $2,850 | -5.0% | $3 / Sq Ft |
| 06/12/2025 06/12/25 | For Rent | $3,000 | 0.0% | -- |
| 06/09/2025 06/09/25 | Off Market | $3,000 | -- | -- |
| 06/04/2025 06/04/25 | For Rent | $3,000 | 0.0% | -- |
| 04/25/2025 04/25/25 | Sold | $569,000 | 0.0% | $506 / Sq Ft |
| 03/12/2025 03/12/25 | Pending | -- | -- | -- |
| 02/24/2025 02/24/25 | For Sale | $569,000 | -- | $506 / Sq Ft |
Tax History Compared to Growth
Agents Affiliated with this Home
-
Jonathan Chi

Seller's Agent in 2025
Jonathan Chi
BERKSHIRE HATH HM SVCS CA PROP
(626) 922-2822
1 in this area
52 Total Sales
-
Diana Mojica

Seller's Agent in 2025
Diana Mojica
Bankers Capital Realty & Investments
(909) 917-8060
1 in this area
31 Total Sales
-
Mhel Mojica

Seller Co-Listing Agent in 2025
Mhel Mojica
Bankers Capital Realty & Investments
1 in this area
19 Total Sales
-
FANDY LAM
F
Seller Co-Listing Agent in 2025
FANDY LAM
BERKSHIRE HATH HM SVCS CA PROP
(909) 980-3100
1 in this area
11 Total Sales
Map
Source: California Regional Multiple Listing Service (CRMLS)
MLS Number: CV25040015
- 13133 Le Parc Unit 706
- 2598 Highgate Ct
- 13115 Le Parc Unit 40
- 13115 Le Parc
- 2693 Lookout Cir
- 13104 Glen Ct Unit 28
- 13104 Glen Ct Unit 54
- 13104 Glen Ct Unit 46
- 13104 Glen Ct Unit 62
- 13184 Spire Cir
- 13171 Pinnacle Ct
- 13199 Spire Cir
- 2545 Scenic Ridge Dr
- 2253 Wandering Ridge Dr
- 2541 Maroon Bell Rd
- 2530 Scenic Ridge Dr
- 2424 Norte Vista Dr
- 13283 Sunstream Dr
- 2210 Olympic View Dr
- 13511 Tawny Ln
