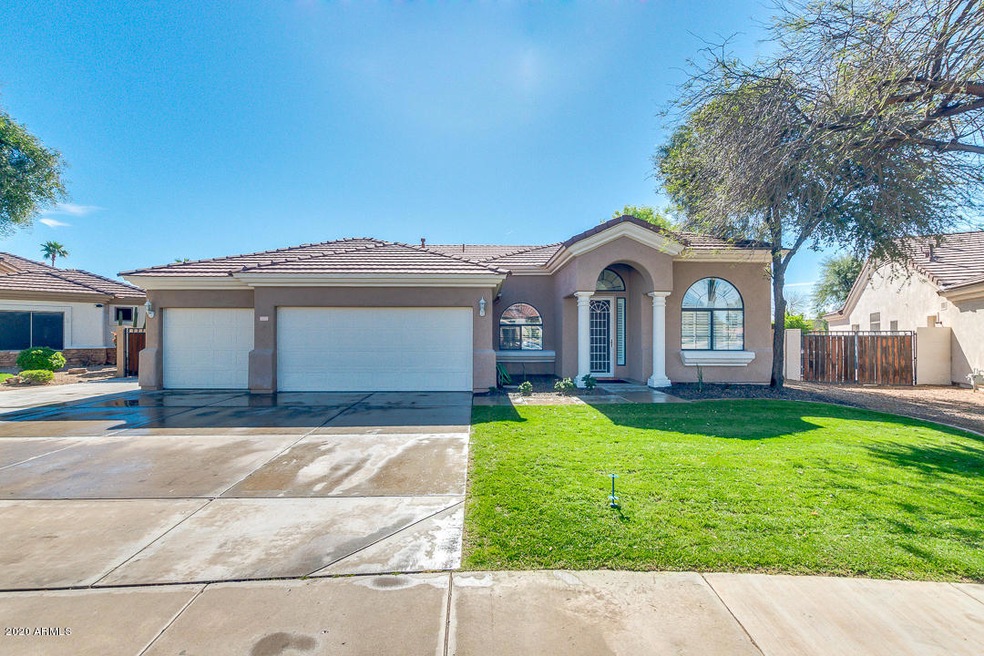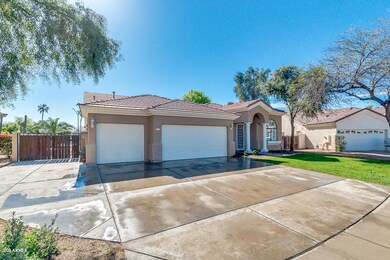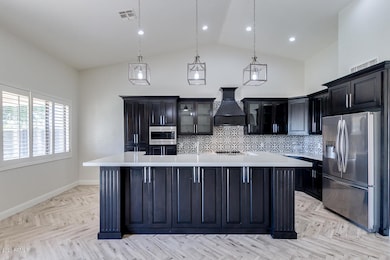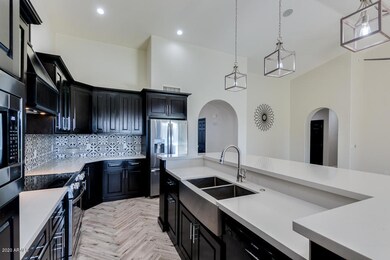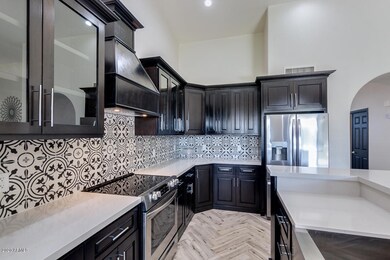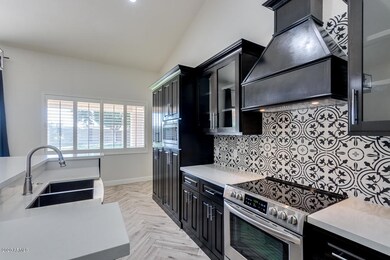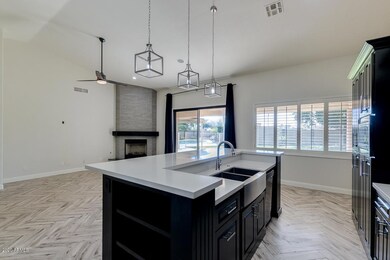
13133 W Hubbell St Goodyear, AZ 85395
Palm Valley NeighborhoodHighlights
- Golf Course Community
- Private Pool
- Santa Barbara Architecture
- Palm Valley Elementary School Rated A-
- Vaulted Ceiling
- 5-minute walk to Palm Valley Park
About This Home
As of May 2020***AMAZING DETAILS*** $$HUGE REDUCTION$$ Nestled in a Terrific Palm Valley AREA near Golf, Shopping, Restaurants easy Freeway access. Boosting N OPEN lay out with 3 Good size bedrooms N large 4th OFFICE/DEN.FORMAL Dining a LARGE living room and a COZZY Family Room with FIREPLACE that has 3-D Style Accent stone veneer, There's Wood like planks tile T/OUT accented by 5 inch BASEBOARDS on two tone designer palate paint, The KITCHEN is a CHEF's DREAM!! PLETORA of REAL WOOD ESPRESSO CABINETS,DESIGNER style back splash SS appliances with PRO Range hood and a GIGANTIC Peninsula style island with SINGLE SLAB QUARTZ TOPS, SOAK in your VERY OWN VINTAGE style BATH TUB or relax under the SUPER SHOWER with MULTI jet/valves, LARGE pool with separate RV Gate and LUSH GREEN AREA makes this an A PLUS HOM
Last Agent to Sell the Property
Juan Carlos Acosta
neXGen Real Estate License #SA539036000 Listed on: 03/20/2020
Co-Listed By
Hector Sauceda Jr
neXGen Real Estate License #SA670505000
Home Details
Home Type
- Single Family
Est. Annual Taxes
- $2,602
Year Built
- Built in 1998
Lot Details
- 0.28 Acre Lot
- Desert faces the front of the property
- Cul-De-Sac
- Block Wall Fence
- Sprinklers on Timer
- Grass Covered Lot
HOA Fees
- $14 Monthly HOA Fees
Parking
- 3 Car Direct Access Garage
- Garage Door Opener
Home Design
- Santa Barbara Architecture
- Wood Frame Construction
- Tile Roof
- Stucco
Interior Spaces
- 2,293 Sq Ft Home
- 1-Story Property
- Vaulted Ceiling
- Ceiling Fan
- Double Pane Windows
- Family Room with Fireplace
- Washer and Dryer Hookup
Kitchen
- Eat-In Kitchen
- Breakfast Bar
- Built-In Microwave
- Kitchen Island
Flooring
- Carpet
- Tile
Bedrooms and Bathrooms
- 4 Bedrooms
- Primary Bathroom is a Full Bathroom
- 2 Bathrooms
- Dual Vanity Sinks in Primary Bathroom
- Bathtub With Separate Shower Stall
Pool
- Private Pool
- Fence Around Pool
- Diving Board
Outdoor Features
- Covered patio or porch
Schools
- Palm Valley Elementary School
- Western Sky Middle School
- Millennium High School
Utilities
- Refrigerated Cooling System
- Heating Available
- High Speed Internet
- Cable TV Available
Listing and Financial Details
- Tax Lot 52
- Assessor Parcel Number 501-75-891
Community Details
Overview
- Association fees include ground maintenance
- Palm Valley Phase 1 Association, Phone Number (480) 551-4300
- Palm Valley Phase 1 Parcel 9 Subdivision
Recreation
- Golf Course Community
- Community Playground
- Bike Trail
Ownership History
Purchase Details
Home Financials for this Owner
Home Financials are based on the most recent Mortgage that was taken out on this home.Purchase Details
Home Financials for this Owner
Home Financials are based on the most recent Mortgage that was taken out on this home.Purchase Details
Purchase Details
Home Financials for this Owner
Home Financials are based on the most recent Mortgage that was taken out on this home.Purchase Details
Home Financials for this Owner
Home Financials are based on the most recent Mortgage that was taken out on this home.Purchase Details
Home Financials for this Owner
Home Financials are based on the most recent Mortgage that was taken out on this home.Purchase Details
Home Financials for this Owner
Home Financials are based on the most recent Mortgage that was taken out on this home.Purchase Details
Home Financials for this Owner
Home Financials are based on the most recent Mortgage that was taken out on this home.Similar Homes in Goodyear, AZ
Home Values in the Area
Average Home Value in this Area
Purchase History
| Date | Type | Sale Price | Title Company |
|---|---|---|---|
| Interfamily Deed Transfer | -- | Great American Title Agency | |
| Warranty Deed | $400,000 | Great American Title Agency | |
| Quit Claim Deed | -- | Empire West Title Agency Llc | |
| Interfamily Deed Transfer | -- | Stewart Title And Trust Of P | |
| Warranty Deed | $302,000 | Stewart Title & Trust Of Pho | |
| Warranty Deed | $235,000 | Fidelity Natl Title Ins Co | |
| Warranty Deed | $442,000 | Camelback Title Agency Llc | |
| Warranty Deed | $172,924 | Security Title Agency | |
| Warranty Deed | -- | Security Title Agency |
Mortgage History
| Date | Status | Loan Amount | Loan Type |
|---|---|---|---|
| Open | $380,000 | New Conventional | |
| Closed | $380,000 | New Conventional | |
| Previous Owner | $241,600 | New Conventional | |
| Previous Owner | $162,756 | VA | |
| Previous Owner | $162,000 | New Conventional | |
| Previous Owner | $137,500 | Purchase Money Mortgage | |
| Previous Owner | $88,400 | Stand Alone Second | |
| Previous Owner | $353,600 | Purchase Money Mortgage | |
| Previous Owner | $167,555 | VA | |
| Previous Owner | $176,382 | VA |
Property History
| Date | Event | Price | Change | Sq Ft Price |
|---|---|---|---|---|
| 05/15/2020 05/15/20 | Sold | $400,000 | -1.4% | $174 / Sq Ft |
| 04/12/2020 04/12/20 | Pending | -- | -- | -- |
| 04/03/2020 04/03/20 | Price Changed | $405,550 | +1.4% | $177 / Sq Ft |
| 04/03/2020 04/03/20 | Price Changed | $399,950 | -4.8% | $174 / Sq Ft |
| 03/20/2020 03/20/20 | For Sale | $419,950 | +39.1% | $183 / Sq Ft |
| 08/10/2018 08/10/18 | Sold | $302,000 | -2.3% | $132 / Sq Ft |
| 06/29/2018 06/29/18 | For Sale | $309,000 | 0.0% | $135 / Sq Ft |
| 04/05/2013 04/05/13 | Rented | $1,475 | -6.3% | -- |
| 04/02/2013 04/02/13 | Under Contract | -- | -- | -- |
| 01/28/2013 01/28/13 | For Rent | $1,575 | -- | -- |
Tax History Compared to Growth
Tax History
| Year | Tax Paid | Tax Assessment Tax Assessment Total Assessment is a certain percentage of the fair market value that is determined by local assessors to be the total taxable value of land and additions on the property. | Land | Improvement |
|---|---|---|---|---|
| 2025 | $2,513 | $27,148 | -- | -- |
| 2024 | $2,736 | $25,856 | -- | -- |
| 2023 | $2,736 | $39,100 | $7,820 | $31,280 |
| 2022 | $2,637 | $30,830 | $6,160 | $24,670 |
| 2021 | $2,752 | $29,110 | $5,820 | $23,290 |
| 2020 | $2,694 | $26,900 | $5,380 | $21,520 |
| 2019 | $2,602 | $24,870 | $4,970 | $19,900 |
| 2018 | $2,929 | $24,720 | $4,940 | $19,780 |
| 2017 | $2,790 | $22,820 | $4,560 | $18,260 |
| 2016 | $2,513 | $21,320 | $4,260 | $17,060 |
| 2015 | $2,488 | $20,600 | $4,120 | $16,480 |
Agents Affiliated with this Home
-
J
Seller's Agent in 2020
Juan Carlos Acosta
neXGen Real Estate
-
H
Seller Co-Listing Agent in 2020
Hector Sauceda Jr
neXGen Real Estate
-
Tim Broderick
T
Buyer's Agent in 2020
Tim Broderick
HomeSmart
(480) 246-8944
27 Total Sales
-
Jan Cotten
J
Seller's Agent in 2018
Jan Cotten
My Home Group Real Estate
(623) 523-4203
5 Total Sales
-
Kenneth Ellis

Seller's Agent in 2013
Kenneth Ellis
Sunseeker Rentals & Prop mgmt, LLC
(480) 678-1966
3 in this area
40 Total Sales
-
Jacinda Ellis

Seller Co-Listing Agent in 2013
Jacinda Ellis
Sunseeker Rentals & Prop mgmt, LLC
(480) 678-1966
3 in this area
34 Total Sales
Map
Source: Arizona Regional Multiple Listing Service (ARMLS)
MLS Number: 6053590
APN: 501-75-891
- 1858 N 128th Dr
- 12821 W Holly St
- 12938 W Alvarado Rd
- 13137 W Wilshire Dr
- 12913 W Wilshire Dr
- 12720 W Cantenia Rd
- 12770 W Alvarado Rd
- 13458 W Coronado Rd
- 13145 W Cambridge Ave
- 1616 N 125th Ln
- 12825 W Virginia Ave
- 12574 W Desert Rose Rd
- 13556 W Desert Flower Dr
- 13160 W Windsor Ave
- 2685 N 132nd Dr
- 2004 N 125th Ave
- 13533 W Cypress St
- 13587 W Cypress St
- 13617 W Alvarado Dr
- 2024 N 125th Ave
