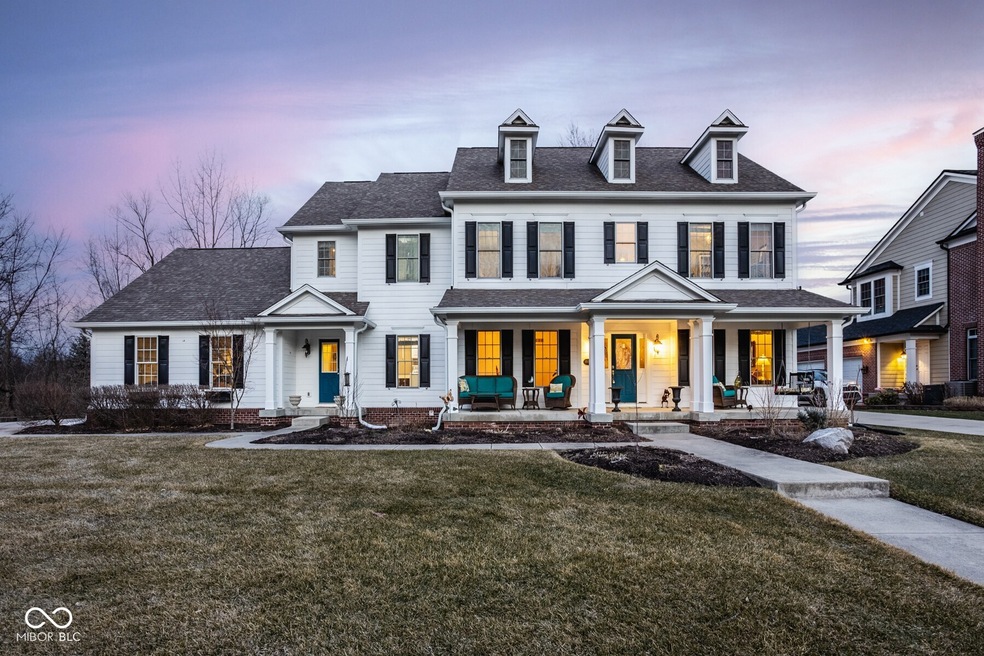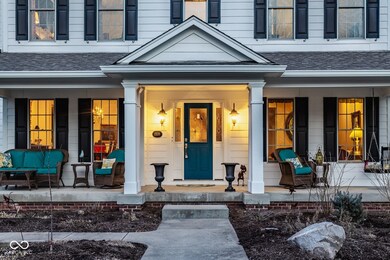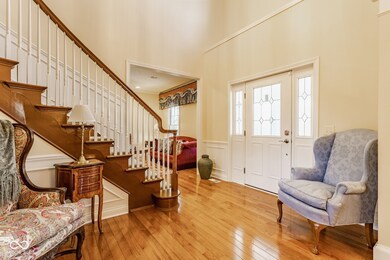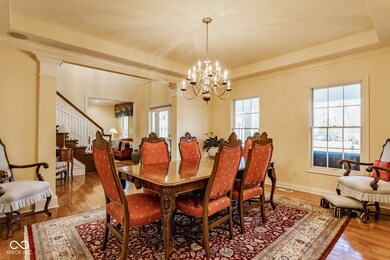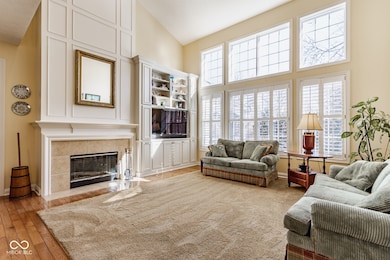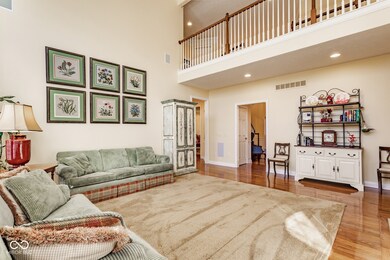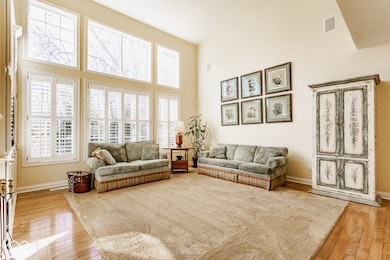
13139 Dumbarton St Carmel, IN 46032
West Carmel NeighborhoodHighlights
- Cape Cod Architecture
- Mature Trees
- Great Room with Fireplace
- College Wood Elementary School Rated A+
- Deck
- Vaulted Ceiling
About This Home
As of March 2025Welcome to this exceptional former model home in the prestigious Village of Westclay, where classic charm meets modern luxury. Boasting the largest floor plan in the community, this home offers refined family living with an abundance of sought-after upgrades. Step inside to discover a spacious main level highlighted by a dramatic two-story great room with custom cabinetry, an elegant island kitchen, and functional floor-plan that seamlessly connects the living room, dining room, and a dedicated study. Upstairs, four beautiful bedrooms and three full baths await, including a lavish primary suite complete with a spa-like steam shower, dual vanities, and ample closet space. The fully finished lower level is designed for entertainment and versatility. Enjoy movie nights in the theater area with an overhead projector, host gatherings in the stylish bar and game room, or use the craft/flex room to suit your lifestyle-all enhanced by custom built-in shelving and cabinetry. Outside, .48 acres is highlighted by an inviting front covered porch and unique screened porch (easily convertible into a four-season room) leading to a charming patio perfect for relaxation or entertaining guests all enclosed by a fully fenced yard.
Last Agent to Sell the Property
Encore Sotheby's International Brokerage Email: jim_schlueter@yahoo.com License #RB14046071 Listed on: 02/27/2025
Home Details
Home Type
- Single Family
Est. Annual Taxes
- $9,016
Year Built
- Built in 2004
Lot Details
- 0.48 Acre Lot
- Mature Trees
HOA Fees
- $155 Monthly HOA Fees
Parking
- 3 Car Attached Garage
- Side or Rear Entrance to Parking
- Garage Door Opener
Home Design
- Cape Cod Architecture
- Brick Exterior Construction
- Cement Siding
- Concrete Perimeter Foundation
Interior Spaces
- 2-Story Property
- Wet Bar
- Wired For Sound
- Bar Fridge
- Woodwork
- Vaulted Ceiling
- Fireplace Features Blower Fan
- Gas Log Fireplace
- Window Screens
- Entrance Foyer
- Great Room with Fireplace
- 3 Fireplaces
- Combination Kitchen and Dining Room
- Fire and Smoke Detector
Kitchen
- Eat-In Kitchen
- Double Oven
- Gas Cooktop
- Microwave
- Dishwasher
- Wine Cooler
- Kitchen Island
- Disposal
Flooring
- Wood
- Carpet
- Ceramic Tile
Bedrooms and Bathrooms
- 4 Bedrooms
- Walk-In Closet
- Jack-and-Jill Bathroom
- Dual Vanity Sinks in Primary Bathroom
Laundry
- Laundry on main level
- Washer
Finished Basement
- 9 Foot Basement Ceiling Height
- Sump Pump with Backup
- Basement Lookout
Outdoor Features
- Deck
- Covered patio or porch
Schools
- College Wood Elementary School
- Creekside Middle School
Utilities
- Forced Air Heating System
- Heating System Uses Gas
- Gas Water Heater
- Multiple Phone Lines
Community Details
- The Village Of Westclay Subdivision
- The community has rules related to covenants, conditions, and restrictions
Listing and Financial Details
- Tax Lot 75
- Assessor Parcel Number 290928035004000018
- Seller Concessions Not Offered
Ownership History
Purchase Details
Home Financials for this Owner
Home Financials are based on the most recent Mortgage that was taken out on this home.Purchase Details
Home Financials for this Owner
Home Financials are based on the most recent Mortgage that was taken out on this home.Purchase Details
Similar Homes in Carmel, IN
Home Values in the Area
Average Home Value in this Area
Purchase History
| Date | Type | Sale Price | Title Company |
|---|---|---|---|
| Warranty Deed | $1,009,000 | None Listed On Document | |
| Warranty Deed | -- | Chicago Title Masters | |
| Warranty Deed | -- | -- |
Mortgage History
| Date | Status | Loan Amount | Loan Type |
|---|---|---|---|
| Open | $857,650 | New Conventional | |
| Previous Owner | $243,500 | New Conventional | |
| Previous Owner | $252,000 | New Conventional | |
| Previous Owner | $400,000 | New Conventional | |
| Previous Owner | $405,000 | New Conventional | |
| Previous Owner | $417,000 | Unknown | |
| Previous Owner | $67,000 | Unknown | |
| Previous Owner | $417,000 | Purchase Money Mortgage | |
| Previous Owner | $66,990 | Stand Alone Second |
Property History
| Date | Event | Price | Change | Sq Ft Price |
|---|---|---|---|---|
| 03/31/2025 03/31/25 | Sold | $1,009,000 | +0.9% | $175 / Sq Ft |
| 03/01/2025 03/01/25 | Pending | -- | -- | -- |
| 02/27/2025 02/27/25 | For Sale | $1,000,000 | -- | $173 / Sq Ft |
Tax History Compared to Growth
Tax History
| Year | Tax Paid | Tax Assessment Tax Assessment Total Assessment is a certain percentage of the fair market value that is determined by local assessors to be the total taxable value of land and additions on the property. | Land | Improvement |
|---|---|---|---|---|
| 2024 | $8,979 | $852,200 | $202,100 | $650,100 |
| 2023 | $9,014 | $788,800 | $202,100 | $586,700 |
| 2022 | $8,606 | $748,400 | $145,300 | $603,100 |
| 2021 | $7,042 | $617,600 | $145,300 | $472,300 |
| 2020 | $6,309 | $553,700 | $145,300 | $408,400 |
| 2019 | $6,184 | $542,800 | $117,000 | $425,800 |
| 2018 | $6,157 | $550,400 | $117,000 | $433,400 |
| 2017 | $5,647 | $508,100 | $117,000 | $391,100 |
| 2016 | $5,690 | $516,900 | $117,000 | $399,900 |
| 2014 | $5,691 | $520,200 | $117,000 | $403,200 |
| 2013 | $5,691 | $516,700 | $117,000 | $399,700 |
Agents Affiliated with this Home
-
James Schlueter

Seller's Agent in 2025
James Schlueter
Encore Sotheby's International
(317) 418-3640
8 in this area
55 Total Sales
-
Cecily Davis
C
Buyer's Agent in 2025
Cecily Davis
CENTURY 21 Scheetz
(765) 716-6310
1 in this area
2 Total Sales
-
Laura Heigl

Buyer Co-Listing Agent in 2025
Laura Heigl
CENTURY 21 Scheetz
(317) 525-2272
35 in this area
408 Total Sales
Map
Source: MIBOR Broker Listing Cooperative®
MLS Number: 22022360
APN: 29-09-28-035-004.000-018
- 1717 Beaufain St
- 13346 W Sherbern Dr
- 1586 Mairn Ave
- 1580 Mairn Ave
- 12895 Grenville St
- 12839 Bird Cage Walk
- 12938 University Crescent Unit 2B
- 2191 Greencroft St
- 12926 University Crescent Unit 2C
- 1894 Rhettsbury St
- 1902 Rhettsbury St
- 12999 Deerstyne Green St
- 13225 Gatman Ct
- 12860 University Crescent Unit 1B
- 12863 Tradd St Unit 1D
- 12853 Tradd St Unit 2B
- 12820 University Crescent Unit 2D
- 1972 Rhettsbury St
- 1984 Telfair St
- 12569 Branford St
