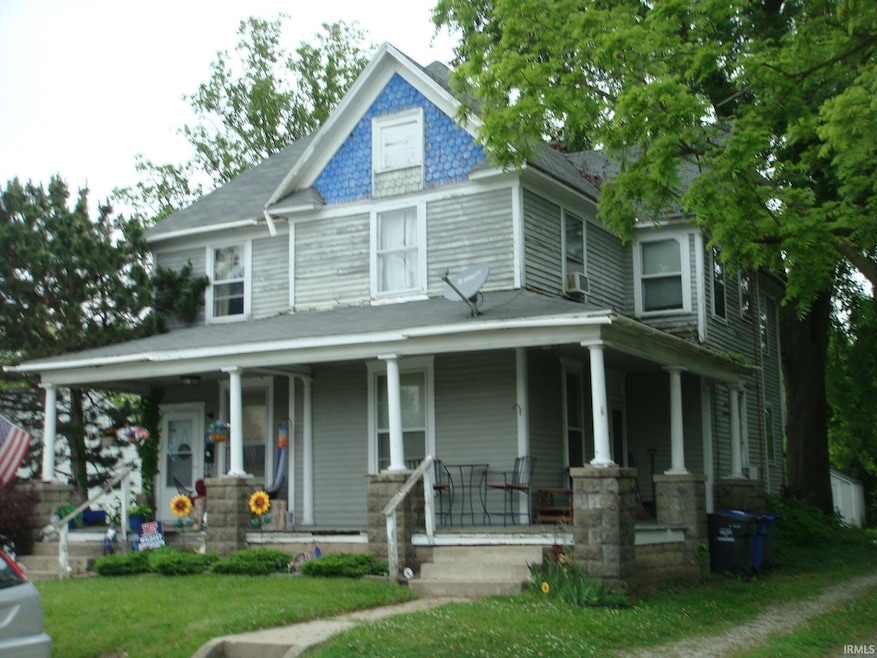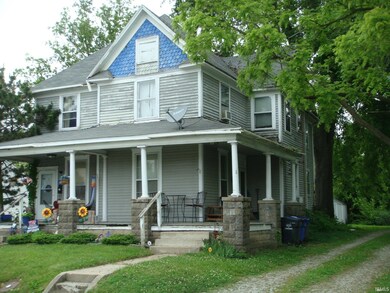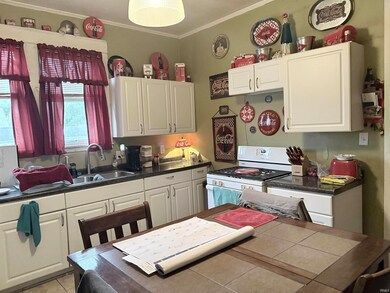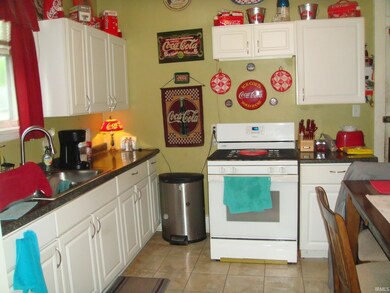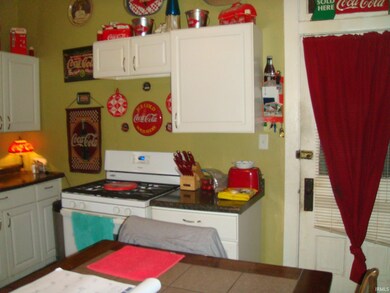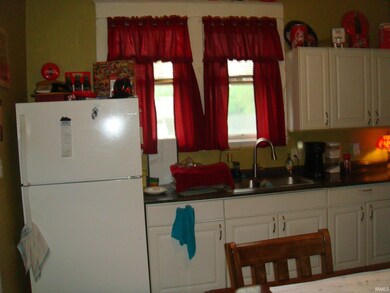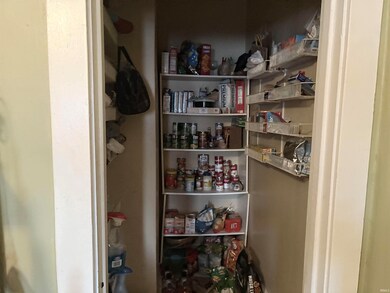
1314 & 1316 W Walnut St Kokomo, IN 46901
Highlights
- Traditional Architecture
- Covered patio or porch
- Eat-In Kitchen
- Wood Flooring
- Walk-In Pantry
- Forced Air Heating System
About This Home
As of June 2025Fully rented duplex both tenants have lived there for 5-7 years. Tenants pay all utilities, separate meters. Great location, exterior needs some repairs. Interior is in good condition, kitchens & baths have been updated within the last few years. Both tenants have expressed they would like to stay. Currently on month/month. Rent for Unit 1314 $450/mo. Rent for Unit 1316 $500/mo. Tenant is 1314 mows and does snow removal in winter.
Last Agent to Sell the Property
RE/MAX Realty One Brokerage Phone: 765-454-7300 Listed on: 05/29/2025

Property Details
Home Type
- Multi-Family
Est. Annual Taxes
- $2,466
Year Built
- Built in 1909
Lot Details
- 6,534 Sq Ft Lot
- Lot Dimensions are 50x135
- Level Lot
Home Design
- Duplex
- Traditional Architecture
- Asphalt Roof
- Wood Siding
Interior Spaces
- 2-Story Property
- Ceiling Fan
- Storm Doors
Kitchen
- Eat-In Kitchen
- Walk-In Pantry
- Laminate Countertops
Flooring
- Wood
- Carpet
- Vinyl
Bedrooms and Bathrooms
- 4 Bedrooms
Basement
- Basement Fills Entire Space Under The House
- Block Basement Construction
Parking
- 3 Parking Spaces
- On-Street Parking
Schools
- Lafayette Park Elementary School
- Central Middle School
- Kokomo High School
Utilities
- Window Unit Cooling System
- Forced Air Heating System
- Heating System Uses Gas
- Gas Water Heater
- Cable TV Available
Additional Features
- Covered patio or porch
- Suburban Location
Listing and Financial Details
- Tenant pays for cable, electric, fuel, heating, sewer, water softener
- The owner pays for tax
- Assessor Parcel Number 34-03-35-235-013.000-002
Community Details
Overview
- 2 Units
- Sunset Subdivision
Building Details
- 2 Separate Electric Meters
- 2 Separate Gas Meters
- 2 Separate Water Meters
Ownership History
Purchase Details
Home Financials for this Owner
Home Financials are based on the most recent Mortgage that was taken out on this home.Similar Homes in Kokomo, IN
Home Values in the Area
Average Home Value in this Area
Purchase History
| Date | Type | Sale Price | Title Company |
|---|---|---|---|
| Warranty Deed | -- | None Listed On Document |
Mortgage History
| Date | Status | Loan Amount | Loan Type |
|---|---|---|---|
| Open | $78,750 | New Conventional |
Property History
| Date | Event | Price | Change | Sq Ft Price |
|---|---|---|---|---|
| 06/25/2025 06/25/25 | Sold | $105,000 | 0.0% | $40 / Sq Ft |
| 06/02/2025 06/02/25 | Pending | -- | -- | -- |
| 05/29/2025 05/29/25 | For Sale | $105,000 | -- | $40 / Sq Ft |
Tax History Compared to Growth
Tax History
| Year | Tax Paid | Tax Assessment Tax Assessment Total Assessment is a certain percentage of the fair market value that is determined by local assessors to be the total taxable value of land and additions on the property. | Land | Improvement |
|---|---|---|---|---|
| 2024 | $2,298 | $123,300 | $18,000 | $105,300 |
| 2022 | $2,368 | $118,100 | $15,400 | $102,700 |
| 2021 | $2,012 | $100,300 | $15,400 | $84,900 |
| 2020 | $1,882 | $93,800 | $15,400 | $78,400 |
| 2019 | $1,703 | $84,800 | $16,500 | $68,300 |
| 2018 | $1,643 | $81,800 | $16,500 | $65,300 |
| 2017 | $1,745 | $86,900 | $16,500 | $70,400 |
| 2016 | $1,745 | $86,900 | $16,500 | $70,400 |
| 2014 | $1,583 | $78,600 | $12,000 | $66,600 |
| 2013 | $1,561 | $77,500 | $12,000 | $65,500 |
Agents Affiliated with this Home
-
Kris Wunderlich

Seller's Agent in 2025
Kris Wunderlich
RE/MAX
(765) 437-2167
97 Total Sales
-
Charise Goodnight

Buyer's Agent in 2025
Charise Goodnight
RE/MAX
(765) 438-7731
399 Total Sales
Map
Source: Indiana Regional MLS
MLS Number: 202520067
APN: 34-03-35-235-013.000-002
- 112 S Western Ave
- 1529 W Walnut St
- 1409 W Superior St
- 1329 W Jefferson St
- 1600 W Walnut St
- 200 Elliott Ct
- 1007 W Sycamore St
- 915 W Taylor St
- 1015 W Jefferson St
- 923 W Jackson St
- 710 N Lindsay St
- 1114 W Monroe St
- 712 N Lindsay St
- 1700 W Taylor St
- 210 N Indiana Ave
- 709 & 709.5 W Mulberry St
- 404 N Forest Dr
- 1219 W Havens St
- 522 W Walnut St
- 538 W Taylor St
