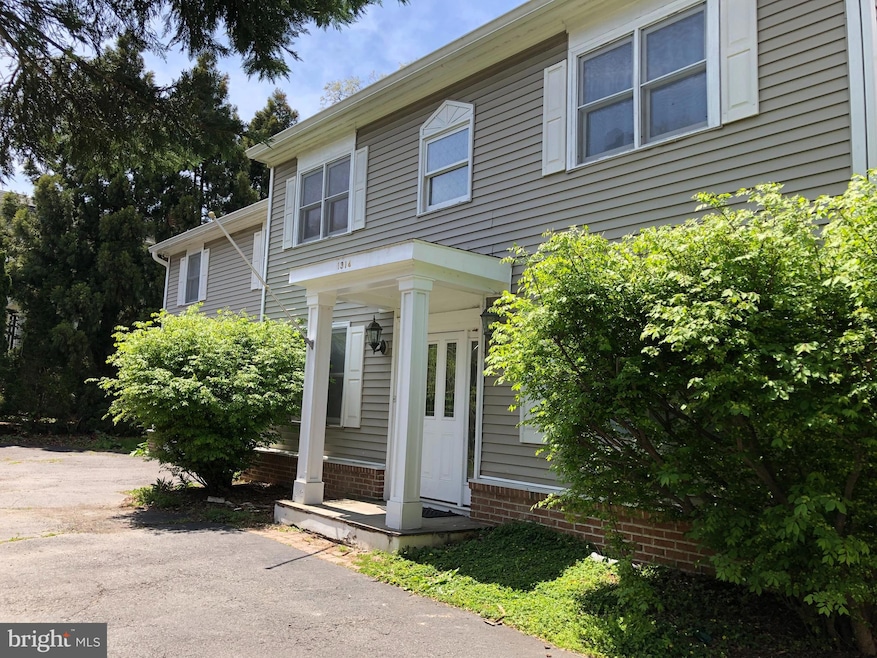1314 19th St S Arlington, VA 22202
Arlington Ridge Neighborhood
4
Beds
3
Baths
3,419
Sq Ft
0.41
Acres
Highlights
- Gourmet Kitchen
- 0.41 Acre Lot
- Colonial Architecture
- Oakridge Elementary School Rated A-
- Open Floorplan
- Wood Flooring
About This Home
Beautiful light-filled spacious 4 bedroom, 3 full baths with an open floor plan features 2,873 sq ft of living space, formal dining and living room, huge family room with welcoming fireplace, separate mail level laundry room, and attic storage. Ideally situated at the end of a cul-de-sac with a huge private yard surrounded by trees in one of the most desirable locations in the DC Metro area. Large 2 car garage. Sensational location -- walk to Pentagon, Pentagon City fashion center and bus to metro at front door.
Home Details
Home Type
- Single Family
Est. Annual Taxes
- $13,994
Year Built
- Built in 1935
Lot Details
- 0.41 Acre Lot
Parking
- 2 Car Direct Access Garage
- Oversized Parking
- Front Facing Garage
- Garage Door Opener
- Driveway
Home Design
- Colonial Architecture
- Vinyl Siding
Interior Spaces
- 3,419 Sq Ft Home
- Property has 3 Levels
- Open Floorplan
- Recessed Lighting
- 1 Fireplace
- Window Treatments
- Double Door Entry
- Sliding Doors
- Formal Dining Room
- Attic
- Unfinished Basement
Kitchen
- Gourmet Kitchen
- Gas Oven or Range
- Built-In Range
- Built-In Microwave
- Ice Maker
- Dishwasher
- Stainless Steel Appliances
- Disposal
Flooring
- Wood
- Carpet
Bedrooms and Bathrooms
- En-Suite Bathroom
- Soaking Tub
- Walk-in Shower
Laundry
- Laundry on main level
- Front Loading Dryer
- Front Loading Washer
Schools
- Oakridge Elementary School
- Gunston Middle School
- Wakefield High School
Utilities
- Forced Air Heating and Cooling System
- Natural Gas Water Heater
Listing and Financial Details
- Residential Lease
- Security Deposit $4,300
- Tenant pays for frozen waterpipe damage, gutter cleaning, insurance, lawn/tree/shrub care, light bulbs/filters/fuses/alarm care, all utilities, trash removal
- No Smoking Allowed
- 24-Month Min and 36-Month Max Lease Term
- Available 7/14/25
- $67 Application Fee
- Assessor Parcel Number 37-002-040
Community Details
Overview
- No Home Owners Association
- $65 Other Monthly Fees
- Arlington Subdivision
- Property Manager
Pet Policy
- Pets allowed on a case-by-case basis
- $50 Monthly Pet Rent
Map
Source: Bright MLS
MLS Number: VAAR2060014
APN: 37-002-040
Nearby Homes
- 1805 Army Navy Dr
- 1501 20th St S
- 1130 17th St S
- 2001 Army Navy Dr
- 1515 S Arlington Ridge Rd Unit 603
- 1015 20th St S
- 1019 21st St S
- 2317 S Queen St
- 1200 S Arlington Ridge Rd Unit 507
- 1200 S Arlington Ridge Rd Unit 509
- 1200 S Arlington Ridge Rd Unit 205
- 1200 S Arlington Ridge Rd Unit 314
- 1301 S Arlington Ridge Rd Unit 404
- 1334 S Quinn St
- 1611 13th St S
- 1300 Army Navy Dr Unit 118
- 1300 Army Navy Dr Unit 307
- 1300 Army Navy Dr Unit 320
- 1300 Army Navy Dr Unit 227
- 1300 Army Navy Dr Unit 803
- 1130 20th St S
- 1034 17th St S Unit B
- 1028 16th St S
- 1300 S Arlington Ridge Rd Unit 311
- 1300 S Arlington Ridge Rd Unit 315
- 1510 23rd St S
- 1200 S Arlington Ridge Rd Unit 205
- 1301 S Arlington Ridge Rd Unit 410
- 1400 S Joyce St
- 1336 S Quinn St
- 1200 S Arlington Ridge Rd Unit 605
- 1300 Army Navy Dr Unit 816
- 1300 Army Navy Dr Unit 223
- 1300 Army Navy Dr Unit 625
- 1300 Army Navy Dr Unit 124
- 1300 Army Navy Dr Unit 922
- 1300 Army Navy Dr Unit 118
- 1300 Army Navy Dr Unit 1300 Army Navy Drive #816
- 1528 11th St S
- 1737 13th St S







