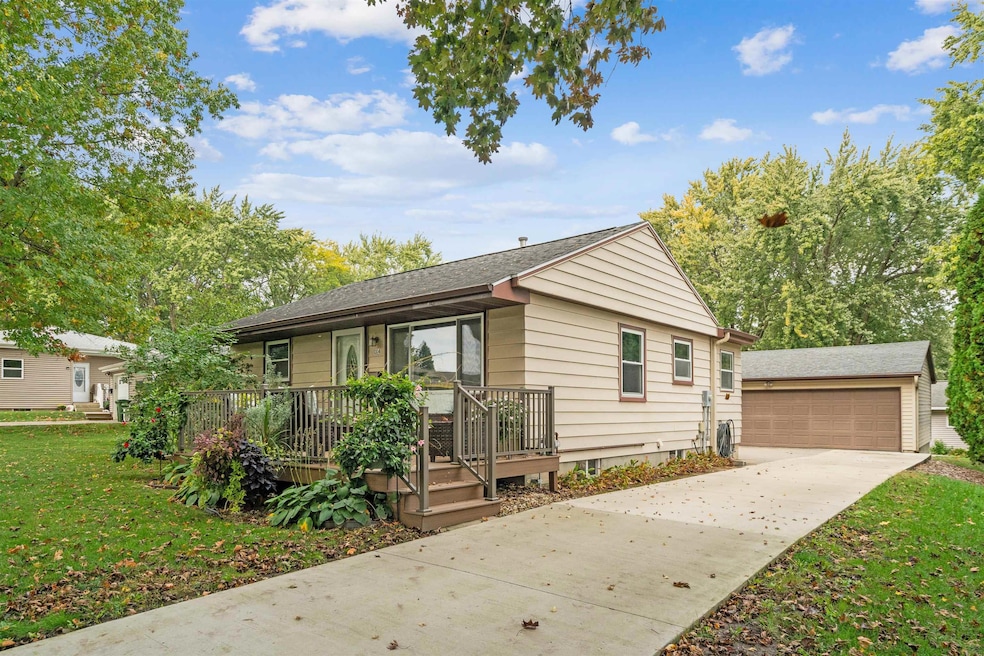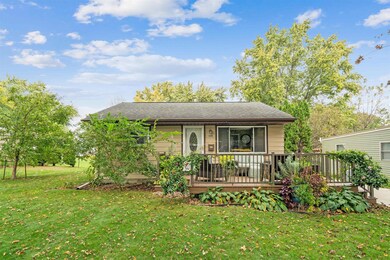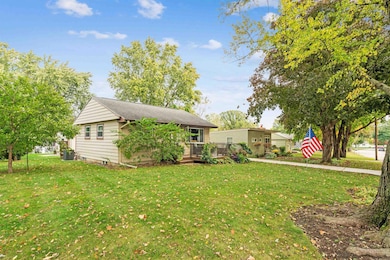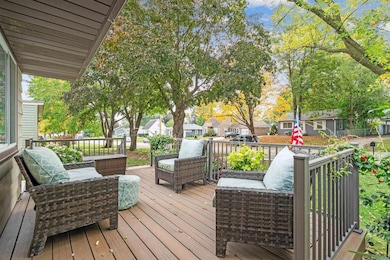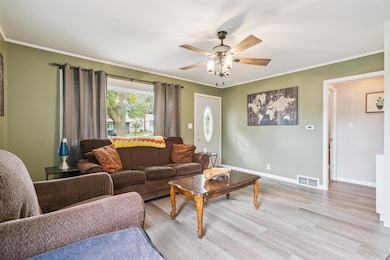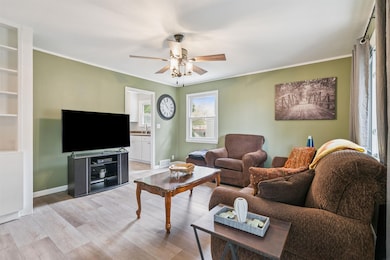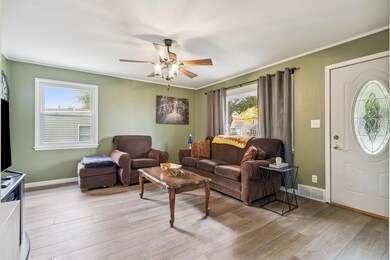1314 3rd Ave SW Waverly, IA 50677
Estimated payment $1,295/month
Highlights
- Deck
- Patio
- Water Purifier
- 3 Car Detached Garage
- Forced Air Heating and Cooling System
- Water Softener is Owned
About This Home
1314 3rd Ave., Waverly, IA — A Charming, Move-In-Ready Ranch in a Peaceful Neighborhood! Welcome home to 1314 3rd Avenue, a beautifully maintained 2-bedroom, 2-bath ranch that perfectly blends comfort, style, and functionality. From the moment you arrive, you’ll feel the warmth and care that has gone into every detail of this move-in-ready home. Step inside to an inviting living room adorned with new luxury vinyl flooring, setting the stage for effortless everyday living. The bright, modern kitchen is a true highlight—featuring floor-to-ceiling white cabinetry, sleek tile flooring, new stainless steel appliances, and plenty of space for a cozy dining table. The main bath offers a touch of luxury with its tiled walk-in shower and matching tile flooring. Downstairs, you’ll find an expansive lower level ready to suit your lifestyle—perfect for a family room, game area, or home theater. The dedicated office (or non-conforming 3rd bedroom) provides an ideal setup for remote work or guests, while a convenient laundry area and half bath complete the space. Outside, you’ll enjoy a spacious front deck crafted from low-maintenance composite material—ideal for summer mornings with coffee or evening gatherings. The backyard patio and firepit invite cozy nights under the stars. And for those needing extra room for hobbies, vehicles, or storage, the 3-stall garage delivers all the space you could ask for. Tucked away in a quiet, established neighborhood, this home is just minutes from schools, parks, trails, and shopping, offering the perfect balance of convenience and tranquility. 1314 3rd Avenue isn’t just a house—it’s a place to truly call home. Come see for yourself why this Waverly gem won’t stay on the market for long.
Listing Agent
Berkshire Hathaway Home Services One Realty Centre License #B37568 Listed on: 10/29/2025

Home Details
Home Type
- Single Family
Est. Annual Taxes
- $2,873
Year Built
- Built in 1952
Lot Details
- 7,503 Sq Ft Lot
- Lot Dimensions are 71x122x52x122
Home Design
- Block Foundation
- Shingle Roof
- Asphalt Roof
- Vinyl Siding
Interior Spaces
- 1,306 Sq Ft Home
- Ceiling Fan
- Fire and Smoke Detector
Kitchen
- Free-Standing Range
- Built-In Microwave
- Dishwasher
Bedrooms and Bathrooms
- 2 Bedrooms
Laundry
- Laundry on lower level
- Washer and Gas Dryer Hookup
Partially Finished Basement
- Interior Basement Entry
- Sump Pump
Parking
- 3 Car Detached Garage
- Garage Door Opener
Outdoor Features
- Deck
- Patio
Schools
- Waverly/Shell Rock Elementary And Middle School
- Waverly/Shell Rock High School
Utilities
- Forced Air Heating and Cooling System
- Gas Water Heater
- Water Purifier
- Water Softener is Owned
Listing and Financial Details
- Assessor Parcel Number 0903182012
Map
Home Values in the Area
Average Home Value in this Area
Tax History
| Year | Tax Paid | Tax Assessment Tax Assessment Total Assessment is a certain percentage of the fair market value that is determined by local assessors to be the total taxable value of land and additions on the property. | Land | Improvement |
|---|---|---|---|---|
| 2025 | $2,872 | $185,160 | $28,520 | $156,640 |
| 2024 | $2,872 | $160,680 | $28,520 | $132,160 |
| 2023 | $2,518 | $159,900 | $25,350 | $134,550 |
| 2022 | $2,144 | $129,570 | $25,350 | $104,220 |
| 2021 | $2,144 | $126,660 | $25,350 | $101,310 |
| 2020 | $2,144 | $118,820 | $23,770 | $95,050 |
| 2019 | $1,784 | $106,320 | $0 | $0 |
| 2018 | $1,744 | $106,320 | $0 | $0 |
| 2017 | $1,744 | $107,850 | $0 | $0 |
| 2016 | $1,912 | $107,850 | $0 | $0 |
| 2015 | $1,912 | $100,800 | $0 | $0 |
| 2014 | $1,812 | $100,800 | $0 | $0 |
Property History
| Date | Event | Price | List to Sale | Price per Sq Ft | Prior Sale |
|---|---|---|---|---|---|
| 10/29/2025 10/29/25 | Pending | -- | -- | -- | |
| 10/29/2025 10/29/25 | For Sale | $199,900 | +21.2% | $153 / Sq Ft | |
| 03/25/2022 03/25/22 | Sold | $165,000 | +3.2% | $131 / Sq Ft | View Prior Sale |
| 02/11/2022 02/11/22 | Pending | -- | -- | -- | |
| 02/09/2022 02/09/22 | For Sale | $159,900 | -- | $127 / Sq Ft |
Purchase History
| Date | Type | Sale Price | Title Company |
|---|---|---|---|
| Deed | $14,800 | -- | |
| Warranty Deed | $44,500 | None Available | |
| Interfamily Deed Transfer | -- | None Available | |
| Warranty Deed | $109,000 | None Available | |
| Interfamily Deed Transfer | -- | None Available |
Mortgage History
| Date | Status | Loan Amount | Loan Type |
|---|---|---|---|
| Previous Owner | $102,000 | New Conventional | |
| Previous Owner | $85,600 | New Conventional |
Source: Northeast Iowa Regional Board of REALTORS®
MLS Number: NBR20255321
APN: 09-03-182-012
- 109 16th St SW
- 1402 Leitha Terrace
- 1403 Meadow View Ln
- 0000 17th St NW
- 1514 Robertson Rd
- 602 1st Ave SW
- 117 6th Ave NW
- 217 21st St NW Unit 10
- 2308 W Bremer Ave
- 2308 1st Ave NW
- 311 2nd Ave SW
- 415 5th St NW
- 614 3rd St SW
- 2300 3rd Ave NW
- 103 3rd Ave SW Unit 1401
- 2412 W Bremer Ave
- 304 Park 26th St NW
- 319 6th Ave NW
- 2419 Carstensen Dr
- 1212 4th St SW
