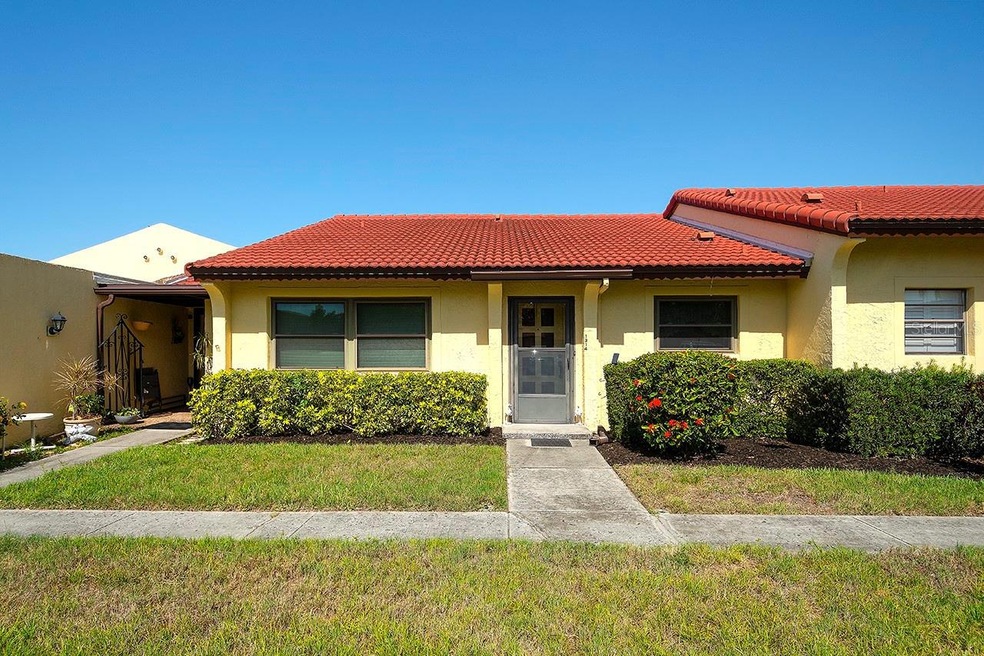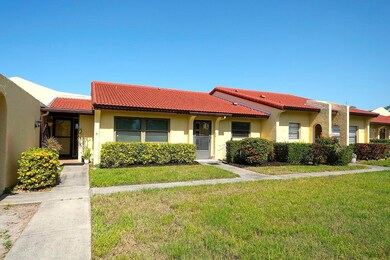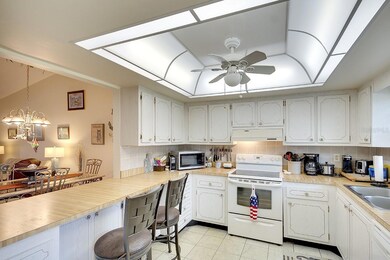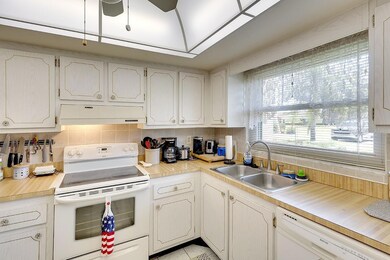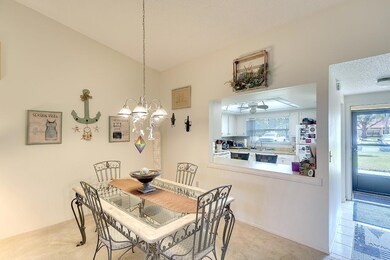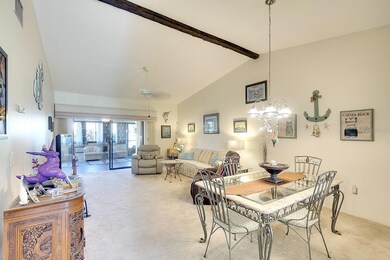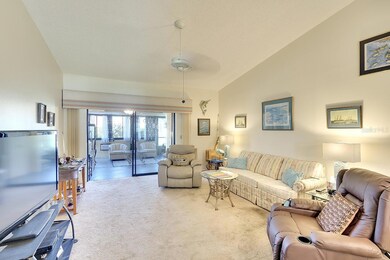1314 57th St W Unit 1314 Bradenton, FL 34209
West Bradenton NeighborhoodEstimated payment $1,614/month
Highlights
- Active Adult
- Clubhouse
- Community Pool
- 0.97 Acre Lot
- Mediterranean Architecture
- Tennis Courts
About This Home
Seller says SELL. Don't miss out. This spacious 2bd/2ba condo in the highly desirable 55+ community of Meadowcroft is ready for your refresh. The floor plan in this unit is one of the largest in Meadowcroft at almost 1350 square feet. The living room & dining room have a full-length vaulted ceiling providing that spacious & airy feeling which then flows right into the added living space of the air conditioned & glass-enclosed lanai. The large opening from the kitchen allows for easy interaction with guests and unobstructed views from the kitchen all the way through to the lanai. The two bedrooms are a split design providing maximum privacy for residents and guests. A washer & dryer are conveniently located inside the unit in the hallway between the 2 bedrooms. Storage is a big bonus with this unit as it has multiple closets throughout. As a bonus, the separate storage closet in the lanai also has a standup freezer. Outside the lanai is a very private paver patio which is perfect for grilling or just relaxing in the fresh air. Meadowcroft is a maintenance-free community and pet-friendly, too. Located in the heart of West Bradenton, Meadowcroft is within minutes of shopping, restaurants, medical facilities and hospital, and of course, our beautiful beaches on Anna Maria Island. Recreational facilities include a heated pool, tennis and pickleball courts, and clubhouse. There are always many fun and interesting activities offered throughout the year, too. Whether fulltime or snowbird, you will love the friendly community and ideal location of Meadowcroft.
Listing Agent
FINE PROPERTIES Brokerage Phone: 941-782-0000 License #3101644 Listed on: 05/17/2025

Property Details
Home Type
- Condominium
Est. Annual Taxes
- $690
Year Built
- Built in 1979
Lot Details
- East Facing Home
HOA Fees
- $651 Monthly HOA Fees
Home Design
- Mediterranean Architecture
- Entry on the 1st floor
- Slab Foundation
- Tile Roof
- Block Exterior
Interior Spaces
- 1,346 Sq Ft Home
- 1-Story Property
- Partially Furnished
- Ceiling Fan
- Window Treatments
- Combination Dining and Living Room
Kitchen
- Range
- Microwave
- Freezer
- Dishwasher
Flooring
- Carpet
- Tile
Bedrooms and Bathrooms
- 2 Bedrooms
- 2 Full Bathrooms
Laundry
- Laundry in unit
- Dryer
- Washer
Parking
- 1 Carport Space
- 1 Parking Garage Space
Utilities
- Central Heating and Cooling System
- Electric Water Heater
- Cable TV Available
Listing and Financial Details
- Visit Down Payment Resource Website
- Tax Lot CP3
- Assessor Parcel Number 3937422206
Community Details
Overview
- Active Adult
- Association fees include cable TV, common area taxes, pool, escrow reserves fund, fidelity bond, insurance, internet, maintenance structure, ground maintenance, maintenance, management, recreational facilities, sewer, trash, water
- Paula Sypher Association, Phone Number (941) 792-9151
- Visit Association Website
- Meadowcroft Community
- Meadowcroft Prcl U Subdivision
- Association Owns Recreation Facilities
- The community has rules related to deed restrictions
Amenities
- Clubhouse
Recreation
- Tennis Courts
- Community Pool
Pet Policy
- Pets up to 25 lbs
- Pet Size Limit
- 1 Pet Allowed
- Dogs and Cats Allowed
Map
Home Values in the Area
Average Home Value in this Area
Tax History
| Year | Tax Paid | Tax Assessment Tax Assessment Total Assessment is a certain percentage of the fair market value that is determined by local assessors to be the total taxable value of land and additions on the property. | Land | Improvement |
|---|---|---|---|---|
| 2025 | $690 | $86,272 | -- | -- |
| 2024 | $690 | $83,841 | -- | -- |
| 2023 | $659 | $81,399 | $0 | $0 |
| 2022 | $621 | $79,028 | $0 | $0 |
| 2021 | $575 | $76,726 | $0 | $0 |
| 2020 | $583 | $75,667 | $0 | $0 |
| 2019 | $570 | $73,966 | $0 | $0 |
| 2018 | $569 | $72,587 | $0 | $0 |
| 2017 | $528 | $71,094 | $0 | $0 |
| 2016 | $531 | $69,632 | $0 | $0 |
| 2015 | $542 | $69,148 | $0 | $0 |
| 2014 | $542 | $68,599 | $0 | $0 |
| 2013 | $1,239 | $60,570 | $1 | $60,569 |
Property History
| Date | Event | Price | List to Sale | Price per Sq Ft | Prior Sale |
|---|---|---|---|---|---|
| 10/02/2025 10/02/25 | Price Changed | $170,000 | -2.9% | $126 / Sq Ft | |
| 09/30/2025 09/30/25 | Price Changed | $175,000 | -2.8% | $130 / Sq Ft | |
| 09/26/2025 09/26/25 | Price Changed | $180,000 | -2.7% | $134 / Sq Ft | |
| 09/09/2025 09/09/25 | Price Changed | $185,000 | -2.6% | $137 / Sq Ft | |
| 07/03/2025 07/03/25 | Price Changed | $190,000 | -5.0% | $141 / Sq Ft | |
| 06/19/2025 06/19/25 | Price Changed | $200,000 | -7.0% | $149 / Sq Ft | |
| 05/23/2025 05/23/25 | Price Changed | $215,000 | -4.4% | $160 / Sq Ft | |
| 05/17/2025 05/17/25 | For Sale | $225,000 | +171.1% | $167 / Sq Ft | |
| 12/17/2013 12/17/13 | Sold | $83,000 | -4.6% | $73 / Sq Ft | View Prior Sale |
| 10/18/2013 10/18/13 | Pending | -- | -- | -- | |
| 10/14/2013 10/14/13 | For Sale | $87,000 | 0.0% | $77 / Sq Ft | |
| 10/08/2013 10/08/13 | Pending | -- | -- | -- | |
| 10/01/2013 10/01/13 | For Sale | $87,000 | -- | $77 / Sq Ft |
Purchase History
| Date | Type | Sale Price | Title Company |
|---|---|---|---|
| Warranty Deed | $83,000 | Barnes Walker Title Inc | |
| Warranty Deed | $18,800 | Sunbelt Title Agency | |
| Warranty Deed | $18,800 | Sunbelt Title Agency | |
| Warranty Deed | $37,500 | Sunbelt Title Agency | |
| Warranty Deed | $69,000 | -- |
Mortgage History
| Date | Status | Loan Amount | Loan Type |
|---|---|---|---|
| Open | $41,500 | New Conventional |
Source: Stellar MLS
MLS Number: A4652956
APN: 39374-2220-6
- 1317 57th St W
- 5709 13th Ave W Unit 5709
- 1409 57th St W Unit 1409
- 1302 58th St W Unit 1302
- 1430 57th St W
- 1421 57th St W Unit 1421
- 5716 12th Ave W Unit 5716
- 1216 58th St W
- 1214 56th St W
- 1210 56th St W Unit 1210
- 1431 57th St W Unit 1431
- 1437 57th St W Unit 1437
- 5632 12th Ave W
- 1231 56th St W Unit 1231
- 1423 56th St W
- 1211 56th St W
- 1487 56th St W Unit 1487
- 5321 13th Avenue Dr W
- 5706 10th Avenue Dr W
- 928 59th St W
- 5709 13th Ave W
- 1314 58th St W
- 1446 56th St W Unit 1446
- 1423 56th St W
- 908 59th St W
- 6108 10th Ave W
- 1317 63rd St W Unit ID1284303P
- 1413 63rd St W
- 913 64th St W
- 6102 7th Ave W Unit 6102
- 6326 7th Ave W Unit 6326
- 6306 7th Ave W
- 6318 7th Ave W
- 6618 7th Avenue Cir W Unit 1404
- 6415 21st Ave W
- 6640 7th Avenue Cir W Unit 1513
- 6301 Manatee Ave W
- 6415 21st Ave W Unit 302.1411568
- 6415 21st Ave W Unit 508.1411136
- 6415 21st Ave W Unit 505.1411134
