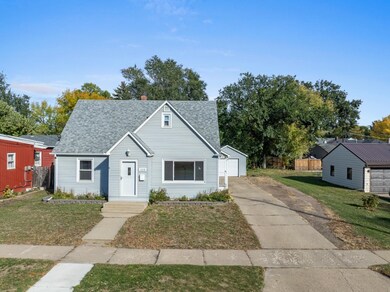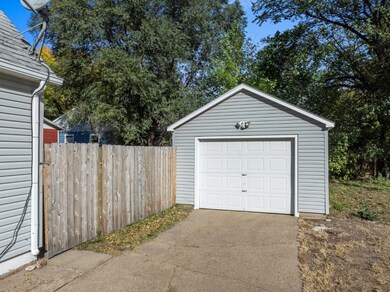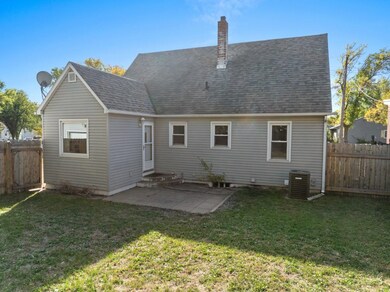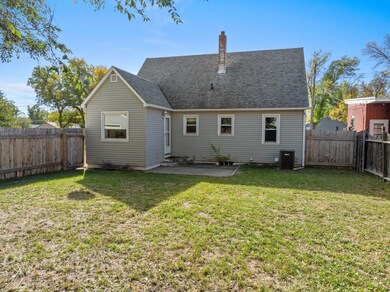
Highlights
- Main Floor Primary Bedroom
- Forced Air Heating and Cooling System
- Fenced
- Living Room
- Dining Room
About This Home
As of January 2025Hot diggity dog! Your home search has come to an end with the storybook charm of 1314 7th Ave Northwest! This character rich one and one half story home is situated on a low maintenance lot with a fully fence backyard, single stall garage, durable steel siding, and updated vinyl windows. Inside of this remarkable home you are greeted with a quaint mud room, perfect for shedding the day's worries and woes. Inside of the large main floor living area, you will love inviting warm tones of the interior paint, stunning hardwood flooring, and the sweet warm rays of the south facing windows. The spacious kitchen is perfect for preparing a feast for friends and family or simply enjoying a ham sandwich with your favorite pup. The dining area provides the cozy home with the formality that you have always wanted, but still keeps with the charm of the home. The main floor also features a spacious primary bedroom, secondary bedroom, and convenient powder room. Up the stairs with real wood treads, you will find a cedar lined closet with ample storage of all of your off season designs. This upper floor also features a lovely bathroom and large bedroom. The unfinished lower level is the blank slate for your wildest home renovation dreams. The lower level also features a lovely three quarter bathroom, laundry area, and loads of storage. Do not delay! Call for a private showing today!
Home Details
Home Type
- Single Family
Est. Annual Taxes
- $3,305
Year Built
- Built in 1950
Lot Details
- 6,970 Sq Ft Lot
- Fenced
- Property is zoned R1
Home Design
- Concrete Foundation
- Asphalt Roof
- Steel Siding
Interior Spaces
- 1,434 Sq Ft Home
- 1.5-Story Property
- Living Room
- Dining Room
- Oven or Range
- Unfinished Basement
Bedrooms and Bathrooms
- 3 Bedrooms
- Primary Bedroom on Main
- 3 Bathrooms
Laundry
- Laundry on lower level
- Dryer
- Washer
Parking
- 1 Car Garage
- Driveway
Utilities
- Forced Air Heating and Cooling System
Ownership History
Purchase Details
Home Financials for this Owner
Home Financials are based on the most recent Mortgage that was taken out on this home.Purchase Details
Home Financials for this Owner
Home Financials are based on the most recent Mortgage that was taken out on this home.Purchase Details
Home Financials for this Owner
Home Financials are based on the most recent Mortgage that was taken out on this home.Similar Homes in Minot, ND
Home Values in the Area
Average Home Value in this Area
Purchase History
| Date | Type | Sale Price | Title Company |
|---|---|---|---|
| Warranty Deed | $177,625 | None Available | |
| Warranty Deed | -- | None Available | |
| Warranty Deed | -- | None Available |
Mortgage History
| Date | Status | Loan Amount | Loan Type |
|---|---|---|---|
| Open | $5,158 | Purchase Money Mortgage | |
| Previous Owner | $171,940 | New Conventional | |
| Previous Owner | $132,456 | FHA | |
| Previous Owner | $13,300 | Unknown | |
| Previous Owner | $89,600 | New Conventional | |
| Previous Owner | $104,400 | New Conventional | |
| Previous Owner | $104,400 | New Conventional | |
| Previous Owner | $95,689 | Adjustable Rate Mortgage/ARM |
Property History
| Date | Event | Price | Change | Sq Ft Price |
|---|---|---|---|---|
| 01/09/2025 01/09/25 | Sold | -- | -- | -- |
| 12/10/2024 12/10/24 | Pending | -- | -- | -- |
| 10/22/2024 10/22/24 | Price Changed | $213,500 | -2.3% | $149 / Sq Ft |
| 10/08/2024 10/08/24 | For Sale | $218,500 | +24.9% | $152 / Sq Ft |
| 01/05/2022 01/05/22 | Sold | -- | -- | -- |
| 11/23/2021 11/23/21 | Pending | -- | -- | -- |
| 11/22/2021 11/22/21 | For Sale | $175,000 | -- | $122 / Sq Ft |
Tax History Compared to Growth
Tax History
| Year | Tax Paid | Tax Assessment Tax Assessment Total Assessment is a certain percentage of the fair market value that is determined by local assessors to be the total taxable value of land and additions on the property. | Land | Improvement |
|---|---|---|---|---|
| 2024 | $2,591 | $100,500 | $16,000 | $84,500 |
| 2023 | $3,091 | $94,000 | $16,000 | $78,000 |
| 2022 | $2,667 | $85,000 | $14,000 | $71,000 |
| 2021 | $2,278 | $75,500 | $14,000 | $61,500 |
| 2020 | $2,213 | $74,000 | $14,000 | $60,000 |
| 2019 | $2,249 | $74,000 | $14,000 | $60,000 |
| 2018 | $2,196 | $73,000 | $14,000 | $59,000 |
| 2017 | $2,247 | $81,000 | $16,000 | $65,000 |
| 2016 | $1,927 | $86,000 | $21,000 | $65,000 |
| 2015 | $2,052 | $86,000 | $0 | $0 |
| 2014 | $2,052 | $91,000 | $0 | $0 |
Agents Affiliated with this Home
-
Amy Rogers

Seller's Agent in 2025
Amy Rogers
BROKERS 12, INC.
(972) 655-8183
272 Total Sales
-
Aisha Vadell

Buyer's Agent in 2025
Aisha Vadell
Coldwell Banker 1st Minot Realty
(701) 240-3780
134 Total Sales
-
Morgan Abel

Seller's Agent in 2022
Morgan Abel
SIGNAL REALTY
(701) 340-6683
144 Total Sales
Map
Source: Minot Multiple Listing Service
MLS Number: 241773
APN: MI-14276-000-167-0
- 525 12th St NW
- 1216 5th Ave NW
- 505 11th St NW
- 1019 7th Ave NW
- 501 11th St NE
- 917 17th St NW
- 1111 15th St NW
- 1120 16th St NW Unit Fourplex
- 909 10th Ave NW
- 801 19th St NW
- 919 9th St NW
- 0 NW 42nd Ave & 6th St Unit Jacks 3rd Addition
- 1003 Harrison Dr NW
- 712 20th St NW
- 1105 10th St NW
- 916 4th Ave NW
- 205 17th St NW
- 917 4th Ave NW
- 1001 20th St NW
- 900 4th Ave NW






