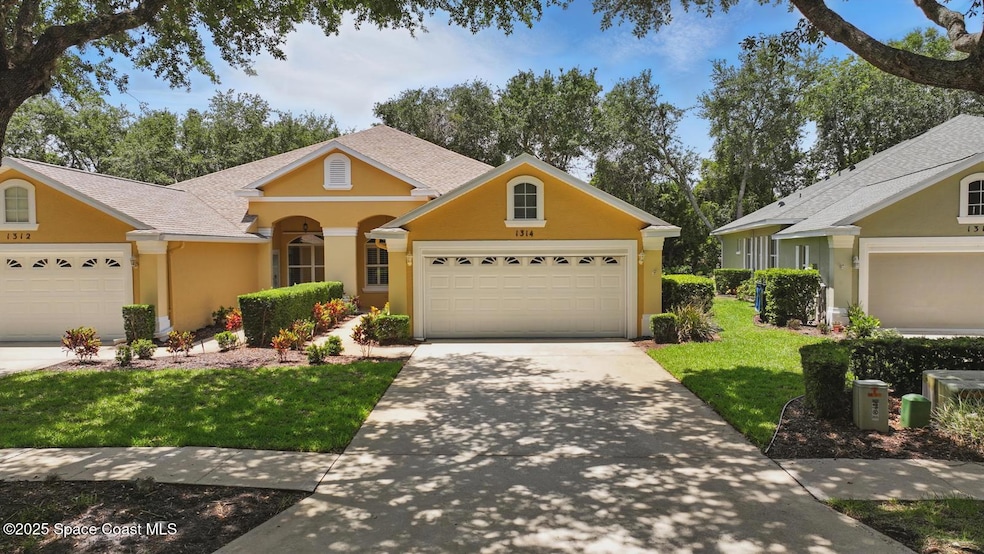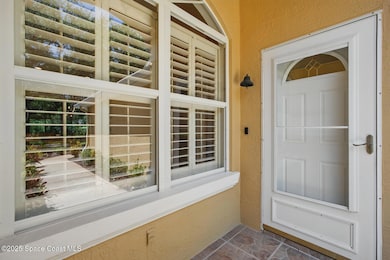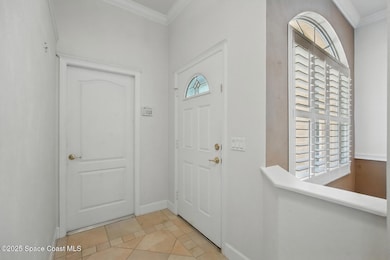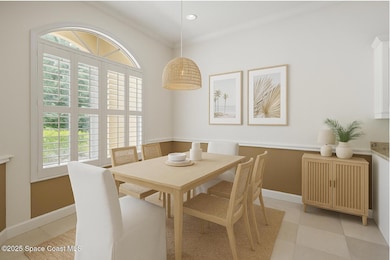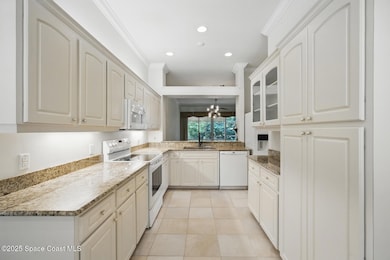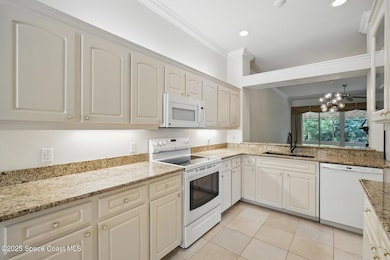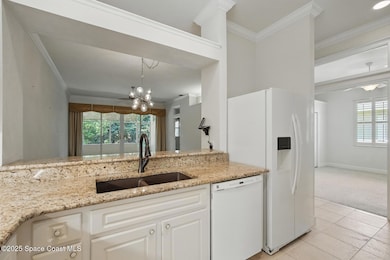
1314 Asher Ct Ormond Beach, FL 32174
Halifax Plantation NeighborhoodEstimated payment $2,073/month
Highlights
- Traditional Architecture
- Screened Porch
- Laundry Room
- Pine Trail Elementary School Rated 9+
- Hurricane or Storm Shutters
- Tile Flooring
About This Home
Beautifully maintained home in the highly desirable Halifax Plantation community. Fresh exterior paint and lush landscaping, the home offers great curb appeal. Inside, you'll find a spacious, open layout with a kitchen that features granite countertops, quality wood cabinetry, and an attached dining area. The floor plan flows seamlessly into the main living spaces, with plenty of natural light and neutral tones. The screened-in lanai overlooks a matured landscaped backyard.Located in Halifax Plantation, residents enjoy scenic walking and biking trails, optional golf and tennis memberships, and a clubhouse with dining. The community is just 10 to 15 minutes from the Atlantic Ocean, making beach days and coastal breezes part of your everyday routine. You'll also appreciate easy access to I-95, local shops, and restaurants.
Home Details
Home Type
- Single Family
Est. Annual Taxes
- $1,902
Year Built
- Built in 2002
Lot Details
- 4,792 Sq Ft Lot
- West Facing Home
- Many Trees
HOA Fees
Parking
- 2 Car Garage
Home Design
- Traditional Architecture
- Shingle Roof
- Concrete Siding
- Block Exterior
- Stucco
Interior Spaces
- 1,684 Sq Ft Home
- 1-Story Property
- Ceiling Fan
- Screened Porch
- Hurricane or Storm Shutters
Kitchen
- Electric Range
- Microwave
- Freezer
- Dishwasher
- Disposal
Flooring
- Carpet
- Tile
Bedrooms and Bathrooms
- 3 Bedrooms
- 2 Full Bathrooms
Laundry
- Laundry Room
- Dryer
- Washer
Accessible Home Design
- Accessible Common Area
Utilities
- Central Heating and Cooling System
- 200+ Amp Service
- Cable TV Available
Community Details
- Association fees include maintenance structure, pest control
- Collinwood Association
- Maintained Community
Listing and Financial Details
- Assessor Parcel Number 313718000480
Map
Home Values in the Area
Average Home Value in this Area
Tax History
| Year | Tax Paid | Tax Assessment Tax Assessment Total Assessment is a certain percentage of the fair market value that is determined by local assessors to be the total taxable value of land and additions on the property. | Land | Improvement |
|---|---|---|---|---|
| 2025 | $1,902 | $139,827 | -- | -- |
| 2024 | $1,902 | $135,887 | -- | -- |
| 2023 | $1,902 | $131,930 | $0 | $0 |
| 2022 | $1,848 | $128,087 | $0 | $0 |
| 2021 | $1,881 | $124,356 | $0 | $0 |
| 2020 | $1,844 | $122,639 | $0 | $0 |
| 2019 | $1,817 | $119,882 | $0 | $0 |
| 2018 | $1,783 | $117,647 | $0 | $0 |
| 2017 | $1,756 | $115,227 | $0 | $0 |
| 2016 | $1,790 | $112,857 | $0 | $0 |
| 2015 | $1,830 | $112,072 | $0 | $0 |
| 2014 | $1,749 | $111,183 | $0 | $0 |
Property History
| Date | Event | Price | Change | Sq Ft Price |
|---|---|---|---|---|
| 08/19/2025 08/19/25 | Pending | -- | -- | -- |
| 08/01/2025 08/01/25 | Price Changed | $310,000 | -3.1% | $184 / Sq Ft |
| 05/29/2025 05/29/25 | For Sale | $320,000 | -- | $190 / Sq Ft |
Purchase History
| Date | Type | Sale Price | Title Company |
|---|---|---|---|
| Quit Claim Deed | $100 | None Listed On Document | |
| Warranty Deed | $170,000 | Columbia Title Research Corp | |
| Warranty Deed | $170,000 | Realty Pro Title | |
| Warranty Deed | $135,000 | -- |
Mortgage History
| Date | Status | Loan Amount | Loan Type |
|---|---|---|---|
| Previous Owner | $130,000 | Credit Line Revolving | |
| Previous Owner | $104,000 | Credit Line Revolving | |
| Previous Owner | $112,000 | New Conventional | |
| Previous Owner | $108,000 | No Value Available |
Similar Homes in Ormond Beach, FL
Source: Space Coast MLS (Space Coast Association of REALTORS®)
MLS Number: 1047399
APN: 3137-18-00-0480
- 1316 Asher Ct
- 3100 Acoma Dr
- 3108 Inishmore Dr Unit II
- 3138 Silvermines Ave
- 3132 Connemara Dr
- 3065 Monaghan Dr
- 3079 Silvermines Ave
- 3203 Galty Cir
- 3220 Galty Cir
- 3063 Silvermines Ave
- 3068 Adrian Dr
- 3227 Galty Cir
- 3231 Galty Cir
- 1422 Carlow Cir
- 3244 Galty Cir
- 3232 Tralee Dr
- 3169 Connemara Dr
- 3046 Silvermines Ave
- 3019 Glin Cir
- 3124 Bailey Ann Dr
