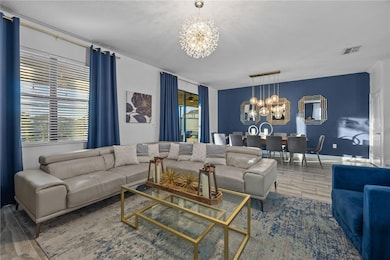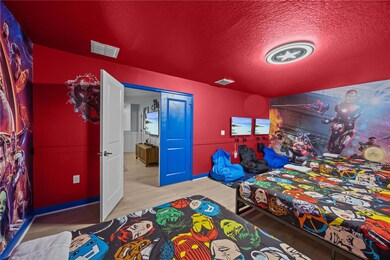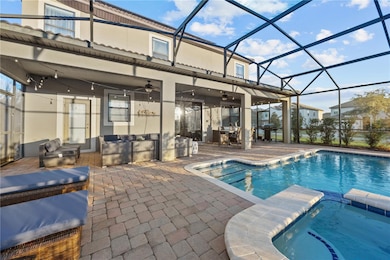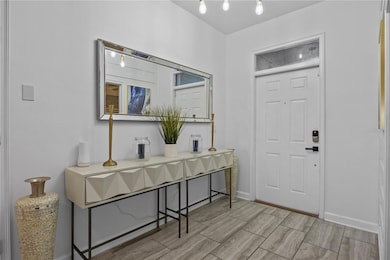1314 Birdie Way Davenport, FL 33837
Champions Gate NeighborhoodEstimated payment $6,296/month
Highlights
- Golf Course Community
- Screened Pool
- Gated Community
- Fitness Center
- Solar Power System
- Open Floorplan
About This Home
**PRICE REDUCED!!** Welcome to this beautifully upgraded 9-bedroom Maui floor plan home in the highly desirable ChampionsGate Resort, situated on a magnificent corner lot - arguably one of the very best lots in the entire community and a short walk from the Oasis Clubhouse. Whether you're searching for a full-time residence, income-producing short-term rental, or a luxurious vacation retreat, this solar-powered property is a standout. Originally designed as an 8-bedroom layout, this home has been thoughtfully converted to a 9-bedroom by utilizing the former media room—offering expanded space and flexibility. Sustainability Meets Luxury - Newly renovated with a focus on eco-conscious living, this exceptional home is powered by solar panels, delivering reduced energy costs while minimizing your carbon footprint. This home has been extensively upgraded: New A/C, new flooring, recently repainted, added pool privacy landscaping, new pool heater, upgraded lighting, new kitchen appliances. Property Features: Open-Concept Living Space: A chef’s dream kitchen with granite countertops, stainless steel appliances, and a light-filled dining and living area that seamlessly flows outdoors. Private Pool & Spa: Perfectly positioned for year-round enjoyment, entertainment, and relaxation. Main Floor Comfort: Two king suites, including a master retreat with spa-style ensuite and private lanai access. Upstairs Escape: Seven creatively designed bedrooms—including Marvel-themed bunk rooms and elegant king suites—catering to guests of all ages. Air-Conditioned Game Room: Equipped with Air Hockey, foosball, and arcade classics for hours of fun. As part of ChampionsGate Resort, residents enjoy access to the Oasis Clubhouse, featuring a resort-style pool, lazy river, waterslides, restaurant, fitness center, and more—all just steps away from your front door. Contact your Realtor today to schedule a private tour of this unique and sustainable home.
All information contained herein is deemed accurate but not guaranteed. Buyer to verify all details.
Listing Agent
LUXURY ORLANDO REAL ESTATE Brokerage Phone: 407-705-7634 License #3187588 Listed on: 07/11/2025
Co-Listing Agent
LUXURY ORLANDO REAL ESTATE Brokerage Phone: 407-705-7634 License #3090776
Home Details
Home Type
- Single Family
Est. Annual Taxes
- $11,776
Year Built
- Built in 2016
Lot Details
- 6,534 Sq Ft Lot
- East Facing Home
HOA Fees
Parking
- 2 Car Attached Garage
Home Design
- Slab Foundation
- Tile Roof
- Block Exterior
- Stucco
Interior Spaces
- 3,909 Sq Ft Home
- 2-Story Property
- Open Floorplan
- Blinds
- Sliding Doors
- Living Room
Kitchen
- Convection Oven
- Range
- Microwave
- Dishwasher
Flooring
- Carpet
- Laminate
- Ceramic Tile
Bedrooms and Bathrooms
- 9 Bedrooms
- 5 Full Bathrooms
Laundry
- Laundry Room
- Dryer
- Washer
Pool
- Screened Pool
- Heated In Ground Pool
- Heated Spa
- Fence Around Pool
Utilities
- Central Heating and Cooling System
- Thermostat
- Cable TV Available
Additional Features
- Solar Power System
- Exterior Lighting
Listing and Financial Details
- Visit Down Payment Resource Website
- Legal Lot and Block 24 / 1
- Assessor Parcel Number 31-25-27-5124-0001-0240
- $2,092 per year additional tax assessments
Community Details
Overview
- Association fees include 24-Hour Guard, common area taxes, security
- Retreat At Championsgate Association, Phone Number (800) 337-5850
- Visit Association Website
- Championsgate Master Association, Phone Number (407) 507-2800
- Stoneybrook South Ph G 1 Subdivision
- The community has rules related to allowable golf cart usage in the community
Amenities
- Clubhouse
Recreation
- Golf Course Community
- Recreation Facilities
- Community Playground
- Fitness Center
- Community Pool
- Park
Security
- Security Service
- Gated Community
Map
Home Values in the Area
Average Home Value in this Area
Tax History
| Year | Tax Paid | Tax Assessment Tax Assessment Total Assessment is a certain percentage of the fair market value that is determined by local assessors to be the total taxable value of land and additions on the property. | Land | Improvement |
|---|---|---|---|---|
| 2024 | $11,696 | $676,800 | $95,000 | $581,800 |
| 2023 | $11,696 | $664,000 | $95,000 | $569,000 |
| 2022 | $9,437 | $563,200 | $60,000 | $503,200 |
| 2021 | $8,487 | $425,100 | $42,000 | $383,100 |
| 2020 | $8,695 | $435,300 | $42,000 | $393,300 |
| 2019 | $8,577 | $418,600 | $42,000 | $376,600 |
| 2018 | $8,961 | $426,200 | $42,000 | $384,200 |
| 2017 | $9,340 | $440,800 | $37,800 | $403,000 |
| 2016 | $3,100 | $37,800 | $37,800 | $0 |
| 2015 | $2,693 | $37,800 | $37,800 | $0 |
| 2014 | $139 | $8,700 | $8,700 | $0 |
Property History
| Date | Event | Price | List to Sale | Price per Sq Ft | Prior Sale |
|---|---|---|---|---|---|
| 09/09/2025 09/09/25 | Price Changed | $899,990 | -2.7% | $230 / Sq Ft | |
| 08/04/2025 08/04/25 | Price Changed | $925,000 | -2.6% | $237 / Sq Ft | |
| 07/11/2025 07/11/25 | For Sale | $950,000 | 0.0% | $243 / Sq Ft | |
| 06/08/2022 06/08/22 | Sold | $950,000 | -5.0% | $243 / Sq Ft | View Prior Sale |
| 04/26/2022 04/26/22 | Pending | -- | -- | -- | |
| 04/06/2022 04/06/22 | For Sale | $999,900 | -- | $256 / Sq Ft |
Purchase History
| Date | Type | Sale Price | Title Company |
|---|---|---|---|
| Special Warranty Deed | $100 | None Listed On Document | |
| Warranty Deed | $950,000 | Express Title & Closing | |
| Special Warranty Deed | $531,000 | North American Title Company |
Mortgage History
| Date | Status | Loan Amount | Loan Type |
|---|---|---|---|
| Previous Owner | $760,000 | Balloon |
Source: Stellar MLS
MLS Number: S5130389
APN: 31-25-27-5124-0001-0240
- 1305 Divot Way
- 1510 Rolling Fairway Dr
- 9155 Caddie Way
- 9152 Scramble Dr
- 9158 Scramble Dr
- 1495 Rolling Fairway Dr
- 306 Rona Ln
- 9156 Wedge Dr
- 9158 Wedge Dr
- 121 Sonja Cir
- 429 Rona Ln
- 1453 Belle Terre Rd
- 1456 Belle Terre Rd
- 1428 Deuce Cir
- 8956 Dove Valley Way
- 1406 Deuce Cir
- 1408 Deuce Cir
- 511 Rum Run
- 1432 Rolling Fairway Dr
- 521 Rena Dr
- 9161 Scramble Dr Unit ID1038637P
- 9160 Scramble Dr Unit ID1280852P
- 1248 Challenge Dr
- 1455 Belle Terre Rd Unit ID1018170P
- 1079 Splash Shot Place
- 955 Splash Shot Place Unit 2604
- 1441 Rolling Fairway Dr Unit ID1280818P
- 1436 Moon Valley Dr
- 2010 Celsius Way
- 1401 Wexford Way Unit ID1259823P
- 101 Champions Vue Loop
- 209 Corvina Dr
- 9033 Hooton Way
- 270 Bogey Dr
- 9023 Hooton Way
- 9020 Azalea Sands Ln
- 172 Williamson Dr
- 9008 Azalea Sands Ln Unit 3404
- 1422 Thunderbird Rd Unit ID1038607P
- 1476 Moon Valley Dr Unit ID1018174P







