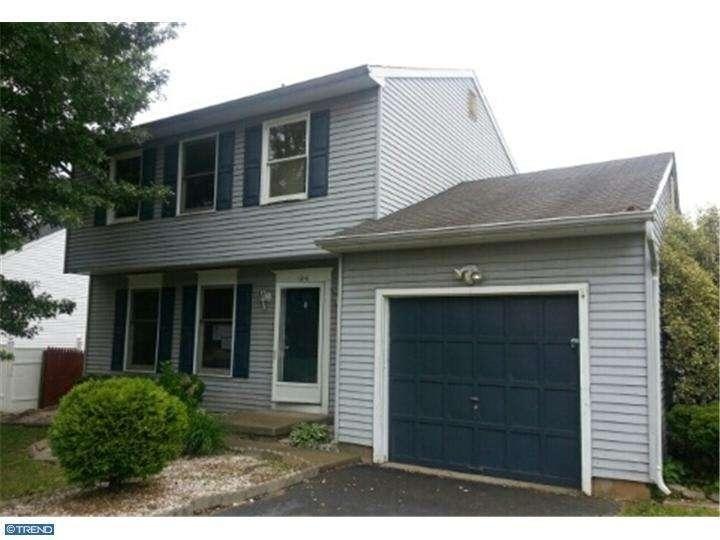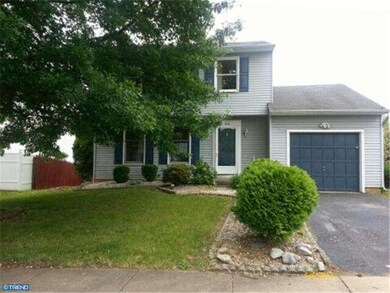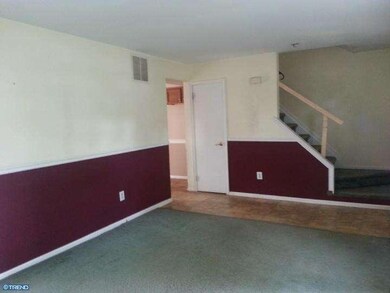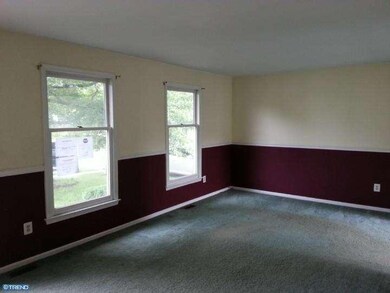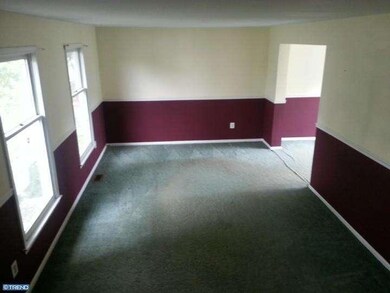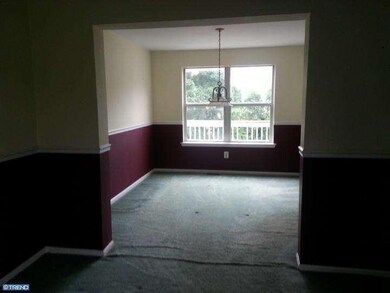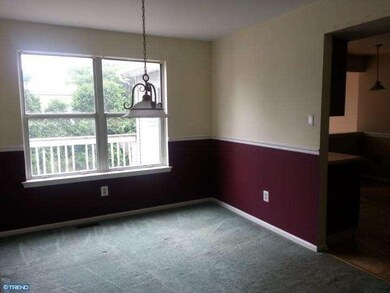
1314 Butterfield Ln Bensalem, PA 19020
Highlights
- Colonial Architecture
- No HOA
- Living Room
- 1 Fireplace
- Eat-In Kitchen
- En-Suite Primary Bedroom
About This Home
As of August 2019This is a HUD home case #441-783896 Make your next move to this affordable Colonial in Judson Meadows,updaded kitchen overlooks the family room w/hardwood flooring,cathedral ceiling SGD onto the private back deck.The full basement with a propane gas fireplace.close to shopping and transportation. HUD home sold "AS IS" Buyer is responsible for ALL transfer tax. Managed by MMREM All offers that require financing must include a Lenders written pre-approval letter or proof of funds, which must include the case # & the address. All lenders must be willing to lend on an "AS IS" condition. The utilities are off so PLEASE use CAUTION. Buyer's agent must be present for all showings & inspections. All property information including "property condition report" is available on the web. Municipalities requiring Use & Occupancy or DYE testing are at t the Buyers expense.Buyers Agent to obtain U&O Transaction must close within 45 days
Last Agent to Sell the Property
24-7 Real Estate, LLC License #RM420875 Listed on: 07/31/2013
Home Details
Home Type
- Single Family
Year Built
- Built in 1988
Lot Details
- 6,300 Sq Ft Lot
- Lot Dimensions are 60x105
- Property is zoned R3
Home Design
- Colonial Architecture
- Vinyl Siding
Interior Spaces
- 1,574 Sq Ft Home
- Property has 2 Levels
- 1 Fireplace
- Family Room
- Living Room
- Dining Room
- Eat-In Kitchen
Bedrooms and Bathrooms
- 3 Bedrooms
- En-Suite Primary Bedroom
Basement
- Basement Fills Entire Space Under The House
- Laundry in Basement
Parking
- 1 Open Parking Space
- 2 Parking Spaces
- Driveway
- On-Street Parking
Utilities
- Central Air
- Cooling System Utilizes Bottled Gas
- Heating System Uses Gas
- Heating System Uses Propane
- Natural Gas Water Heater
Community Details
- No Home Owners Association
Listing and Financial Details
- Tax Lot 468
- Assessor Parcel Number 02-092-468
Ownership History
Purchase Details
Home Financials for this Owner
Home Financials are based on the most recent Mortgage that was taken out on this home.Purchase Details
Home Financials for this Owner
Home Financials are based on the most recent Mortgage that was taken out on this home.Purchase Details
Purchase Details
Purchase Details
Home Financials for this Owner
Home Financials are based on the most recent Mortgage that was taken out on this home.Purchase Details
Home Financials for this Owner
Home Financials are based on the most recent Mortgage that was taken out on this home.Similar Homes in the area
Home Values in the Area
Average Home Value in this Area
Purchase History
| Date | Type | Sale Price | Title Company |
|---|---|---|---|
| Deed | $342,000 | Keystone State Abstract Llc | |
| Deed | $190,000 | None Available | |
| Deed | -- | None Available | |
| Sheriffs Deed | $1,070 | None Available | |
| Deed | $297,500 | None Available | |
| Deed | $185,000 | -- |
Mortgage History
| Date | Status | Loan Amount | Loan Type |
|---|---|---|---|
| Open | $335,805 | FHA | |
| Previous Owner | $180,365 | New Conventional | |
| Previous Owner | $274,800 | Purchase Money Mortgage | |
| Previous Owner | $30,000 | Future Advance Clause Open End Mortgage | |
| Previous Owner | $148,000 | No Value Available | |
| Closed | $18,000 | No Value Available |
Property History
| Date | Event | Price | Change | Sq Ft Price |
|---|---|---|---|---|
| 08/01/2019 08/01/19 | Sold | $342,000 | -2.0% | $154 / Sq Ft |
| 06/03/2019 06/03/19 | Pending | -- | -- | -- |
| 05/23/2019 05/23/19 | Price Changed | $349,000 | -4.4% | $157 / Sq Ft |
| 05/01/2019 05/01/19 | For Sale | $365,000 | +92.1% | $164 / Sq Ft |
| 09/30/2013 09/30/13 | Sold | $190,000 | -15.0% | $121 / Sq Ft |
| 08/13/2013 08/13/13 | Pending | -- | -- | -- |
| 07/31/2013 07/31/13 | For Sale | $223,520 | -- | $142 / Sq Ft |
Tax History Compared to Growth
Tax History
| Year | Tax Paid | Tax Assessment Tax Assessment Total Assessment is a certain percentage of the fair market value that is determined by local assessors to be the total taxable value of land and additions on the property. | Land | Improvement |
|---|---|---|---|---|
| 2024 | $6,147 | $28,160 | $5,640 | $22,520 |
| 2023 | $5,974 | $28,160 | $5,640 | $22,520 |
| 2022 | $5,939 | $28,160 | $5,640 | $22,520 |
| 2021 | $5,939 | $28,160 | $5,640 | $22,520 |
| 2020 | $5,879 | $28,160 | $5,640 | $22,520 |
| 2019 | $5,748 | $28,160 | $5,640 | $22,520 |
| 2018 | $5,615 | $28,160 | $5,640 | $22,520 |
| 2017 | $5,580 | $28,160 | $5,640 | $22,520 |
| 2016 | $5,580 | $28,160 | $5,640 | $22,520 |
| 2015 | -- | $28,160 | $5,640 | $22,520 |
| 2014 | -- | $28,160 | $5,640 | $22,520 |
Agents Affiliated with this Home
-
S
Seller's Agent in 2019
Sammy Zeglinski
KW Philly
-

Buyer's Agent in 2019
Keave Slomine
KW Empower
(215) 470-9692
112 Total Sales
-

Seller's Agent in 2013
Elaine Corbin
24-7 Real Estate, LLC
(215) 750-5555
4 in this area
95 Total Sales
-

Buyer's Agent in 2013
Marty Urquhart
Diversified Realty Solutions
(610) 517-3806
1 in this area
95 Total Sales
Map
Source: Bright MLS
MLS Number: 1003538840
APN: 02-092-468
- 1355 Amwell St
- 1446 Gibson Rd
- 1083 Byberry Rd
- 1302 Gibson Rd Unit 35
- 1302 Gibson Rd Unit 47
- 1194 Wayland Ave
- 1714 Gibson Rd Unit 117
- 1744 Gibson Rd Unit 18
- 1100 Wayland Ave
- 5217 Bay Rd
- 5204 Leeward Rd
- 4783 Meeting Rd
- 419 Rutgers Ct
- 393 Rutgers Ct Unit 393
- 560 Trinity Ct
- 339 N Mount Vernon Cir
- 580 S Mount Vernon Cir
- 3300 Newportville Rd
- 953 Farley Rd
- 614 Harvard Square Unit 614
