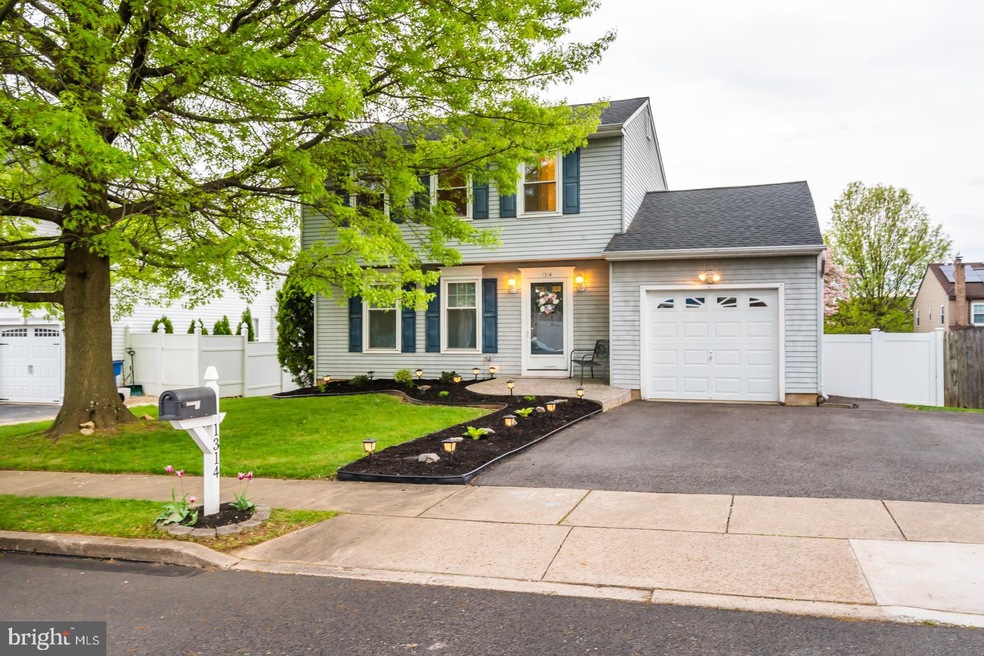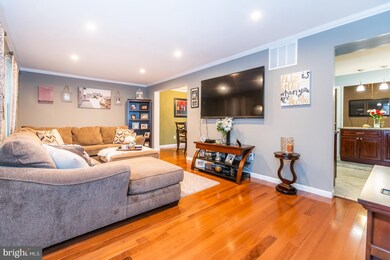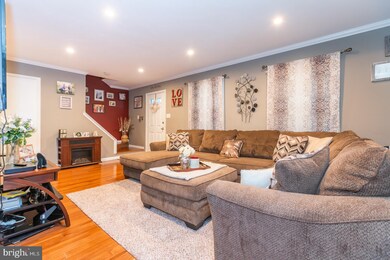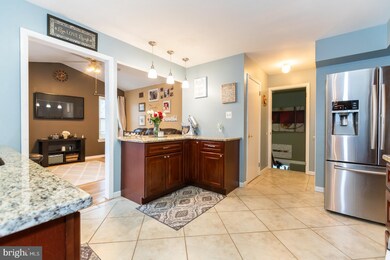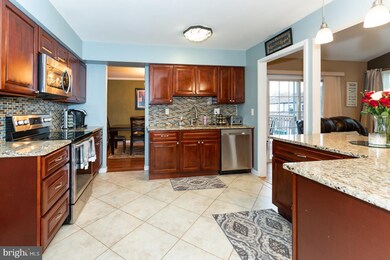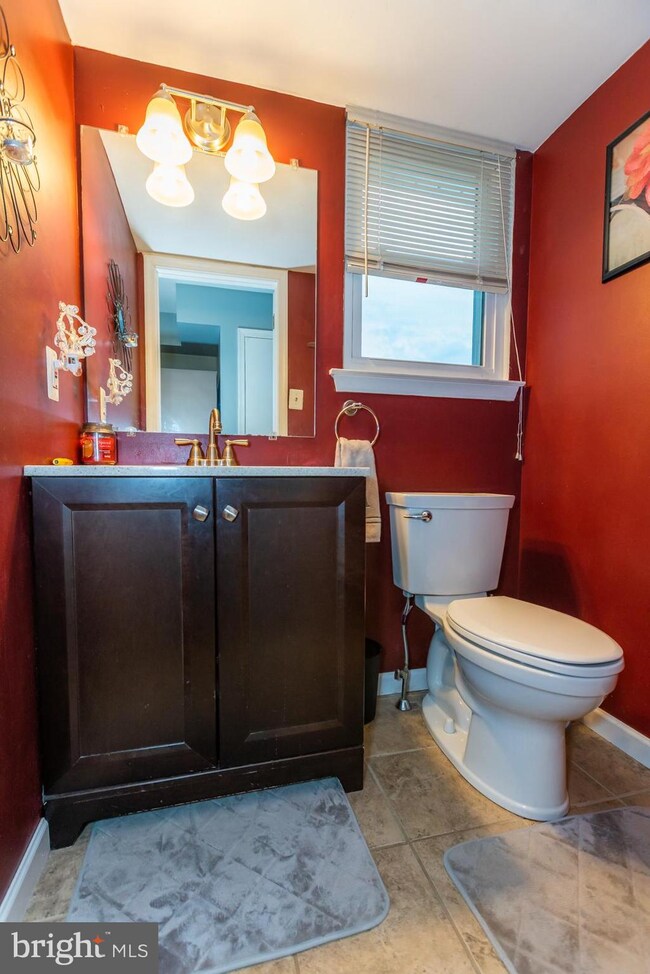
1314 Butterfield Ln Bensalem, PA 19020
Highlights
- Colonial Architecture
- Level Entry For Accessibility
- Forced Air Heating and Cooling System
- No HOA
About This Home
As of August 2019A must see! Beautifully maintained home in the quiet Judson Meadows neighborhood of Bensalem. Natural light radiates through as you enter into the elegant living area. The tastefully updated kitchen overlooks the family room, which offers a cathedral ceiling and sliding door access to the private back deck. The main floor is completed with a renovated half bath and spacious dining room perfect for your dinner guests. Three large bedrooms make up the second floor, highlighted by the master bedroom and its charming walk-in closet. The remodeled bathroom is accessible from both the hallway and master. The completely renovated full basement boasts a large entertainment area, wet bar, and sliding door access to the sizable backyard, equipped with a brand new patio, white vinyl fencing, and entry gates on both sides of the home. Newer roof, windows, paint, and hardwood floors. This home has it all. Don't miss out! Schedule your private showing today!
Last Agent to Sell the Property
Sammy Zeglinski
KW Philly Listed on: 05/01/2019

Home Details
Home Type
- Single Family
Est. Annual Taxes
- $5,748
Year Built
- Built in 1988
Lot Details
- 6,300 Sq Ft Lot
- Lot Dimensions are 60.00 x 105.00
- Property is zoned R3
Home Design
- Colonial Architecture
- Vinyl Siding
Interior Spaces
- Property has 2 Levels
- Basement Fills Entire Space Under The House
Bedrooms and Bathrooms
- 3 Main Level Bedrooms
Parking
- Driveway
- On-Street Parking
Additional Features
- Level Entry For Accessibility
- Forced Air Heating and Cooling System
Community Details
- No Home Owners Association
- Judson Mdws Subdivision
Listing and Financial Details
- Tax Lot 468
- Assessor Parcel Number 02-092-468
Ownership History
Purchase Details
Home Financials for this Owner
Home Financials are based on the most recent Mortgage that was taken out on this home.Purchase Details
Home Financials for this Owner
Home Financials are based on the most recent Mortgage that was taken out on this home.Purchase Details
Purchase Details
Purchase Details
Home Financials for this Owner
Home Financials are based on the most recent Mortgage that was taken out on this home.Purchase Details
Home Financials for this Owner
Home Financials are based on the most recent Mortgage that was taken out on this home.Similar Homes in the area
Home Values in the Area
Average Home Value in this Area
Purchase History
| Date | Type | Sale Price | Title Company |
|---|---|---|---|
| Deed | $342,000 | Keystone State Abstract Llc | |
| Deed | $190,000 | None Available | |
| Deed | -- | None Available | |
| Sheriffs Deed | $1,070 | None Available | |
| Deed | $297,500 | None Available | |
| Deed | $185,000 | -- |
Mortgage History
| Date | Status | Loan Amount | Loan Type |
|---|---|---|---|
| Open | $335,805 | FHA | |
| Previous Owner | $180,365 | New Conventional | |
| Previous Owner | $274,800 | Purchase Money Mortgage | |
| Previous Owner | $30,000 | Future Advance Clause Open End Mortgage | |
| Previous Owner | $148,000 | No Value Available | |
| Closed | $18,000 | No Value Available |
Property History
| Date | Event | Price | Change | Sq Ft Price |
|---|---|---|---|---|
| 08/01/2019 08/01/19 | Sold | $342,000 | -2.0% | $154 / Sq Ft |
| 06/03/2019 06/03/19 | Pending | -- | -- | -- |
| 05/23/2019 05/23/19 | Price Changed | $349,000 | -4.4% | $157 / Sq Ft |
| 05/01/2019 05/01/19 | For Sale | $365,000 | +92.1% | $164 / Sq Ft |
| 09/30/2013 09/30/13 | Sold | $190,000 | -15.0% | $121 / Sq Ft |
| 08/13/2013 08/13/13 | Pending | -- | -- | -- |
| 07/31/2013 07/31/13 | For Sale | $223,520 | -- | $142 / Sq Ft |
Tax History Compared to Growth
Tax History
| Year | Tax Paid | Tax Assessment Tax Assessment Total Assessment is a certain percentage of the fair market value that is determined by local assessors to be the total taxable value of land and additions on the property. | Land | Improvement |
|---|---|---|---|---|
| 2024 | $6,147 | $28,160 | $5,640 | $22,520 |
| 2023 | $5,974 | $28,160 | $5,640 | $22,520 |
| 2022 | $5,939 | $28,160 | $5,640 | $22,520 |
| 2021 | $5,939 | $28,160 | $5,640 | $22,520 |
| 2020 | $5,879 | $28,160 | $5,640 | $22,520 |
| 2019 | $5,748 | $28,160 | $5,640 | $22,520 |
| 2018 | $5,615 | $28,160 | $5,640 | $22,520 |
| 2017 | $5,580 | $28,160 | $5,640 | $22,520 |
| 2016 | $5,580 | $28,160 | $5,640 | $22,520 |
| 2015 | -- | $28,160 | $5,640 | $22,520 |
| 2014 | -- | $28,160 | $5,640 | $22,520 |
Agents Affiliated with this Home
-
S
Seller's Agent in 2019
Sammy Zeglinski
KW Philly
-

Buyer's Agent in 2019
Keave Slomine
KW Empower
(215) 470-9692
112 Total Sales
-

Seller's Agent in 2013
Elaine Corbin
24-7 Real Estate, LLC
(215) 750-5555
4 in this area
95 Total Sales
-

Buyer's Agent in 2013
Marty Urquhart
Diversified Realty Solutions
(610) 517-3806
1 in this area
95 Total Sales
Map
Source: Bright MLS
MLS Number: PABU467216
APN: 02-092-468
- 1355 Amwell St
- 1446 Gibson Rd
- 1083 Byberry Rd
- 1302 Gibson Rd Unit 35
- 1302 Gibson Rd Unit 47
- 1194 Wayland Ave
- 1714 Gibson Rd Unit 117
- 1744 Gibson Rd Unit 18
- 1100 Wayland Ave
- 5217 Bay Rd
- 5204 Leeward Rd
- 4783 Meeting Rd
- 419 Rutgers Ct
- 393 Rutgers Ct Unit 393
- 560 Trinity Ct
- 339 N Mount Vernon Cir
- 580 S Mount Vernon Cir
- 3300 Newportville Rd
- 953 Farley Rd
- 614 Harvard Square Unit 614
