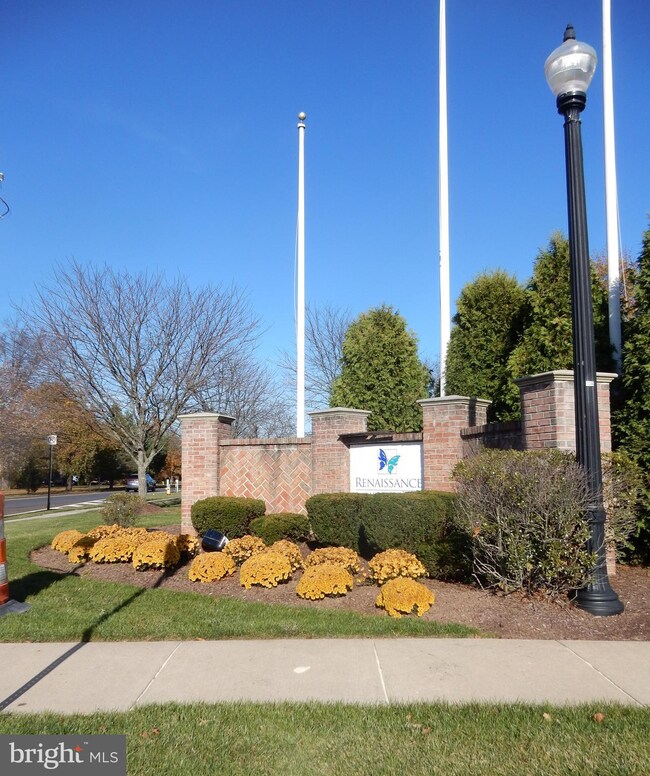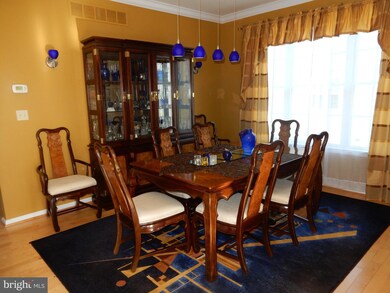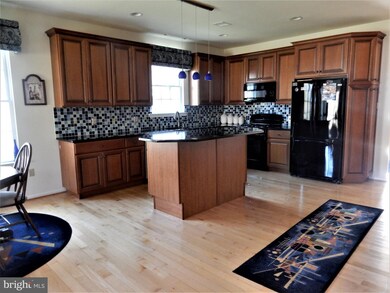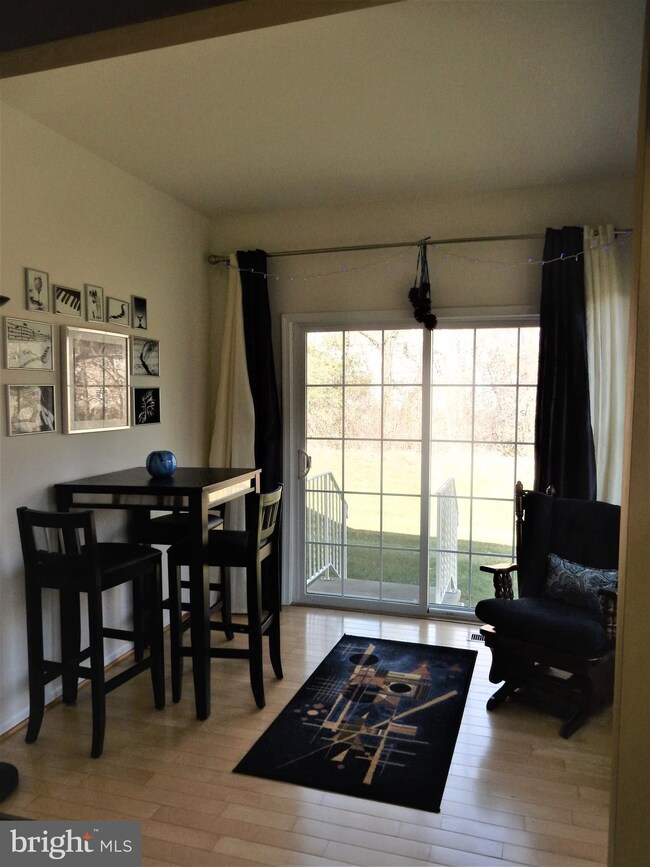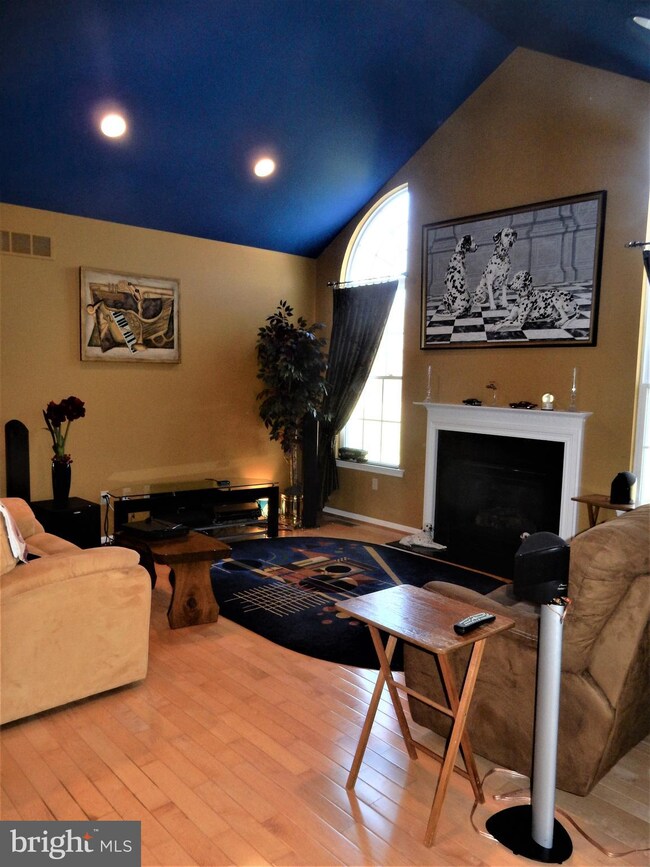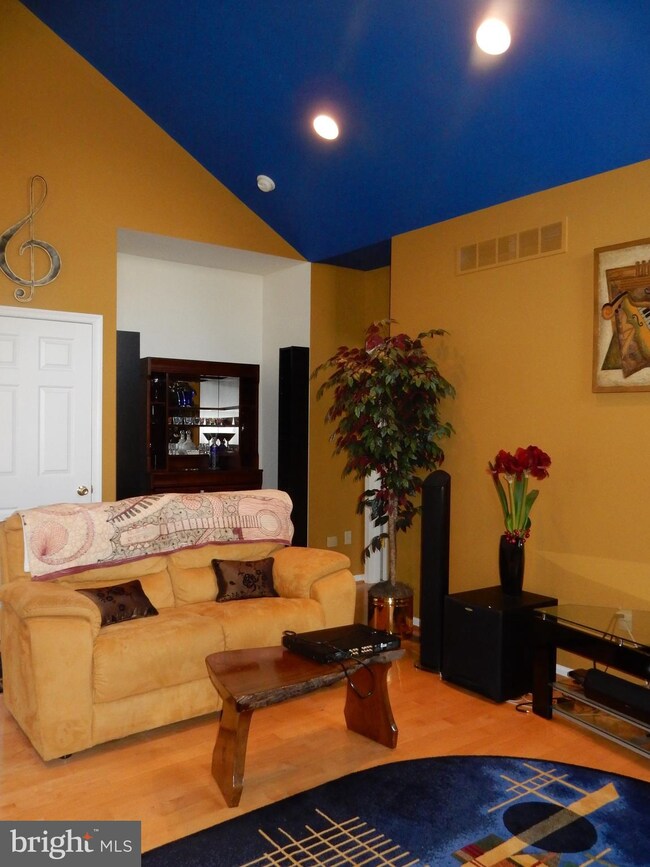
1314 Creekside Ln Quakertown, PA 18951
Richland NeighborhoodHighlights
- Fitness Center
- Open Floorplan
- Rambler Architecture
- Senior Living
- Clubhouse
- Wood Flooring
About This Home
As of July 2022Premier 55+ Community Renaissance at Morgan Creek Welcomes you to this Beautiful 2 BR, 2 Full Bath Home Ready for Immediate Occupancy. As Soon as you Pull into the Driveway you will Notice the Two Car Garage and Aesthetically Pleasing Exterior with it s Maintenance Free Vinyl & Stone, Pillared Entry and Unique Roof Lines. Once inside the Foyer You are Greeted by Stunning Maple Hardwood Floors that Meander through the Main Living Level and 9 Foot Ceilings Adding to the Home s Open and Airy Feel. A Study with Sunny Walk out Bay is on your Left and a Formal DR with Triple Window on your Right. A Spacious Gourmet Island Kitchen with Breakfast Area also Awaits Boasting Plenty of Upgraded Cabinetry, Gleaming Granite Countertops and a Striking Glass Tile Backsplash. A Built in Microwave, Dishwasher, Gas Range and Extra Deep Under Mount Stainless Steel Sink are also Part of the Package. Even the Refrigerator Stays. The Adjacent Family Room has a Soaring Cathedral Ceiling and Cozy Gas Fireplace Poised and Ready for the Cold Nights Ahead. As a Bonus a Pretty SunRoom Provides the Perfect Space for Morning Coffee with Sliders Opening to Your Back Yard. In keeping with the Convenience of One Floor Living you will Find Two Nicely Sized Bedrooms on the First Floor, both with Generous Closets, Neutral Carpet & Lit Ceiling Fans. The Master Bedroom is just what you Deserve with its Eye Catching Inverted Tray Ceiling, Big Walk in Closet and Private Bath with Gorgeous Vessel Sinks with Vanity Beneath, Relaxing Soaking Tub & Oversized Glass Shower. A Great Hall Bath and Laundry Room which Includes the Washer & Dryer are Also Present. A Long List of Additional Amenities Include but are Not limited to an Abundance of Recessed & Pendant Lighting, Closets Galore, Central Vac, a Brand NEW Hot Water Heater, Generac Backup Generator, Water Softener and a Huge Basement with Nine Foot Ceilings and an Egress Window in Place in case You Decide to Create More Finished Space. As if the Home itself isn t Enough for you to Say SOLD you are also Going to be Part of a Wonderful Community Highlighted by an Unrivaled Clubhouse Featuring Two Fireplaces, a Fully Equipped Library and Workout Room, Huge Recreation Area with Tons of Tables & Chairs, a Kitchen, Pool Table and Refreshing Outdoor Pool. Get Ready to Fall in Love!
Last Agent to Sell the Property
New Horizons Real Estate, Inc. License #RM044032A Listed on: 11/11/2019

Home Details
Home Type
- Single Family
Est. Annual Taxes
- $6,873
Year Built
- Built in 2008
Lot Details
- 7,422 Sq Ft Lot
- Lot Dimensions are 58.00 x 110.00
- Property is in very good condition
- Property is zoned RA
HOA Fees
- $220 Monthly HOA Fees
Parking
- 2 Car Direct Access Garage
- Front Facing Garage
- Garage Door Opener
- Driveway
Home Design
- Rambler Architecture
- Frame Construction
- Stone Siding
- Concrete Perimeter Foundation
Interior Spaces
- 2,095 Sq Ft Home
- Property has 1 Level
- Open Floorplan
- Central Vacuum
- Ceiling Fan
- Recessed Lighting
- 1 Fireplace
- Window Treatments
- Family Room Off Kitchen
- Dining Room
- Den
- Sun or Florida Room
- Basement Fills Entire Space Under The House
- Eat-In Kitchen
- Laundry Room
Flooring
- Wood
- Carpet
- Ceramic Tile
- Vinyl
Bedrooms and Bathrooms
- 2 Main Level Bedrooms
- En-Suite Primary Bedroom
- Walk-In Closet
- 2 Full Bathrooms
- Soaking Tub
- Bathtub with Shower
- Walk-in Shower
Utilities
- Forced Air Heating and Cooling System
- 200+ Amp Service
- Water Treatment System
- Natural Gas Water Heater
- Phone Available
- Cable TV Available
Listing and Financial Details
- Tax Lot 131
- Assessor Parcel Number 36-056-131
Community Details
Overview
- Senior Living
- $2,000 Capital Contribution Fee
- Association fees include lawn maintenance, pool(s), recreation facility, snow removal, trash, common area maintenance
- Senior Community | Residents must be 55 or older
- Associa Mid Atlantic HOA, Phone Number (215) 348-4853
- Renaissance Morgan C Subdivision
Amenities
- Clubhouse
- Game Room
- Billiard Room
- Community Library
Recreation
- Shuffleboard Court
- Fitness Center
- Community Pool
Ownership History
Purchase Details
Home Financials for this Owner
Home Financials are based on the most recent Mortgage that was taken out on this home.Purchase Details
Home Financials for this Owner
Home Financials are based on the most recent Mortgage that was taken out on this home.Purchase Details
Home Financials for this Owner
Home Financials are based on the most recent Mortgage that was taken out on this home.Similar Homes in Quakertown, PA
Home Values in the Area
Average Home Value in this Area
Purchase History
| Date | Type | Sale Price | Title Company |
|---|---|---|---|
| Deed | $475,000 | None Listed On Document | |
| Deed | $369,900 | Coss Keys Abstract & Assuran | |
| Deed | $391,567 | Commonwealth Land Title Insu |
Mortgage History
| Date | Status | Loan Amount | Loan Type |
|---|---|---|---|
| Previous Owner | $373,636 | New Conventional | |
| Previous Owner | $260,000 | New Conventional | |
| Previous Owner | $260,000 | Purchase Money Mortgage |
Property History
| Date | Event | Price | Change | Sq Ft Price |
|---|---|---|---|---|
| 07/28/2022 07/28/22 | Sold | $475,000 | 0.0% | $227 / Sq Ft |
| 07/21/2022 07/21/22 | For Sale | $475,000 | +28.4% | $227 / Sq Ft |
| 07/19/2022 07/19/22 | Pending | -- | -- | -- |
| 07/15/2020 07/15/20 | Sold | $369,900 | 0.0% | $177 / Sq Ft |
| 05/26/2020 05/26/20 | Pending | -- | -- | -- |
| 03/04/2020 03/04/20 | Price Changed | $369,900 | 0.0% | $177 / Sq Ft |
| 03/04/2020 03/04/20 | For Sale | $369,900 | -1.3% | $177 / Sq Ft |
| 02/07/2020 02/07/20 | Pending | -- | -- | -- |
| 01/30/2020 01/30/20 | Price Changed | $374,900 | -2.6% | $179 / Sq Ft |
| 12/26/2019 12/26/19 | Price Changed | $385,000 | -2.5% | $184 / Sq Ft |
| 11/11/2019 11/11/19 | For Sale | $395,000 | -- | $189 / Sq Ft |
Tax History Compared to Growth
Tax History
| Year | Tax Paid | Tax Assessment Tax Assessment Total Assessment is a certain percentage of the fair market value that is determined by local assessors to be the total taxable value of land and additions on the property. | Land | Improvement |
|---|---|---|---|---|
| 2024 | $7,128 | $33,430 | $4,930 | $28,500 |
| 2023 | $6,986 | $33,430 | $4,930 | $28,500 |
| 2022 | $6,873 | $33,430 | $4,930 | $28,500 |
| 2021 | $6,873 | $33,430 | $4,930 | $28,500 |
| 2020 | $6,873 | $33,430 | $4,930 | $28,500 |
| 2019 | $6,691 | $33,430 | $4,930 | $28,500 |
| 2018 | $6,469 | $33,430 | $4,930 | $28,500 |
| 2017 | $6,279 | $33,430 | $4,930 | $28,500 |
| 2016 | $6,279 | $33,430 | $4,930 | $28,500 |
| 2015 | -- | $33,430 | $4,930 | $28,500 |
| 2014 | -- | $33,430 | $4,930 | $28,500 |
Agents Affiliated with this Home
-
Kylie Harrington

Seller's Agent in 2022
Kylie Harrington
RE/MAX
(215) 858-0363
5 in this area
98 Total Sales
-
Jessica Cimini

Buyer's Agent in 2022
Jessica Cimini
RE/MAX
(267) 872-4733
1 in this area
20 Total Sales
-
Rob della Franzia

Seller's Agent in 2020
Rob della Franzia
New Horizons Real Estate, Inc.
(215) 407-3837
2 in this area
122 Total Sales
-
Madeline Jones

Buyer's Agent in 2020
Madeline Jones
BHHS Fox & Roach
(215) 860-9300
1 in this area
44 Total Sales
Map
Source: Bright MLS
MLS Number: PABU484288
APN: 36-056-131
- 1074 Spring Meadow Dr
- 1008 Spring Meadow Dr
- 1513 Turtle Creek Ln
- 1200 Creekside Ln
- 1034 Freedom Ct
- 2337 Twin Lakes Dr
- 2042 Morgan Creek Dr
- 2038 Morgan Creek Dr
- 2228 Blue Gill Dr Unit 54
- 713 Waterway Ct
- 91 Laurel Ct
- 233 Windsor Ct
- 1036 Arbour Ln
- 197 Crocus Ct
- 24 Beaver Run Dr
- 1123 Arbour Ln
- 940 S West End Blvd
- 37 Smoketown Rd
- 640 S West End Blvd
- 9 Maple St

