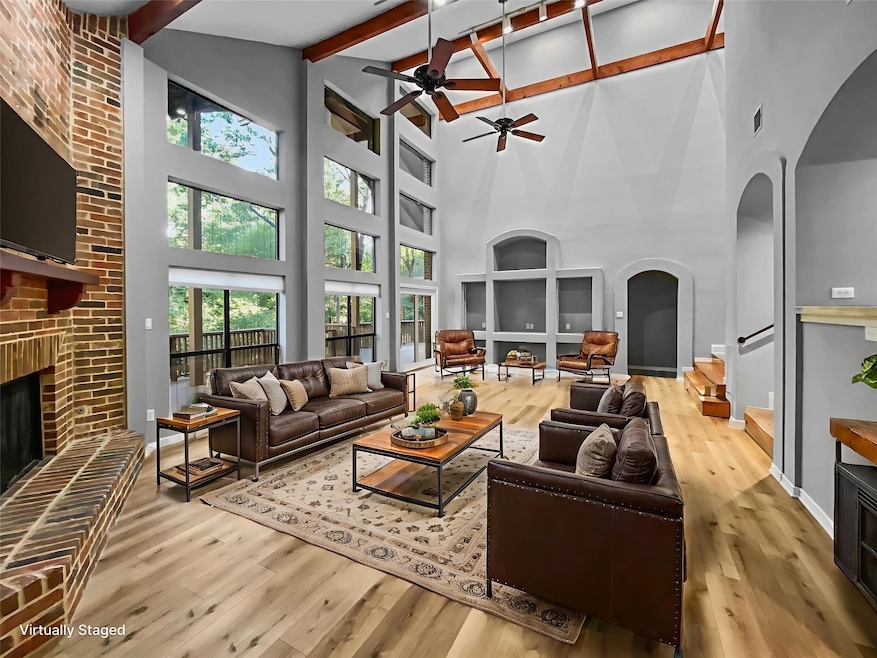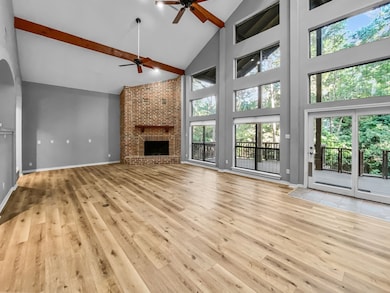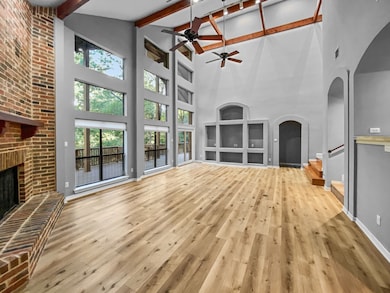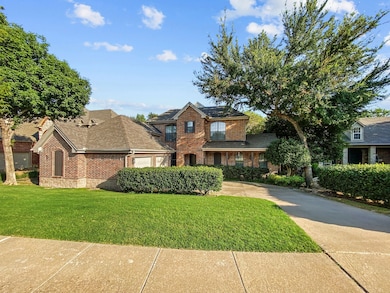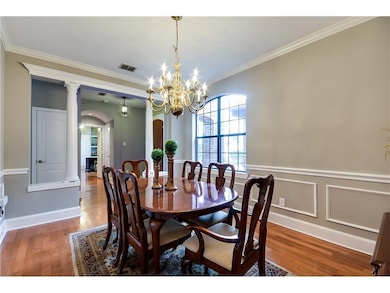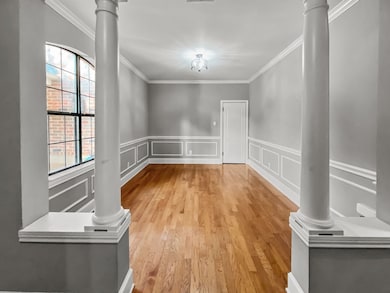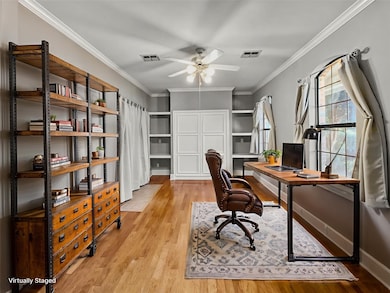1314 Creekwood Dr Garland, TX 75044
Firewheel NeighborhoodHighlights
- Home fronts a creek
- Open Floorplan
- Fireplace in Primary Bedroom
- Built-In Refrigerator
- Dumbwaiter
- Deck
About This Home
Black Friday Special! MOVE IN NOW to this gorgeous custom home with 4 bedrooms, 2.5 baths, 2 dining areas, a spacious living room, 2 fireplaces, and an oversized 2-car garage. The kitchen is a dream for any chef, featuring a professional-grade gas cooktop and grill, double ovens, microwave, and a GE Monogram stainless steel side-by-side fridge. Relax in the peaceful backyard on the large covered deck with views of a serene wooded creek. All appliances, lawn care, and pest control are included! Perfectly located near George Bush Tollway and I-75, commuting around DFW is a breeze. Major employers like Fujitsu, Cisco, Texas Instruments, Raytheon, State Farm, UT Dallas, Collins Aerospace, General Dynamics, and Methodist Richardson Medical Center are nearby. Shopping, schools, and entertainment spots such as CityLine, Firewheel Town Center, Firewheel Golf Park, and Lake Ray Hubbard are close, and it’s zoned to Garland ISD with school choice.
Listing Agent
Fathom Realty LLC Brokerage Phone: 888-455-6040 License #0629748 Listed on: 07/01/2025

Home Details
Home Type
- Single Family
Est. Annual Taxes
- $13,025
Year Built
- Built in 1997
Lot Details
- 10,019 Sq Ft Lot
- Home fronts a creek
- Partially Fenced Property
- Landscaped
- Partially Wooded Lot
- Many Trees
Parking
- 2 Car Attached Garage
- Inside Entrance
- Side Facing Garage
- Garage Door Opener
- Driveway
Home Design
- Traditional Architecture
- Split Level Home
- Brick Exterior Construction
- Slab Foundation
- Composition Roof
Interior Spaces
- 3,056 Sq Ft Home
- Open Floorplan
- Built-In Features
- Paneling
- Cathedral Ceiling
- Ceiling Fan
- Chandelier
- Decorative Lighting
- Gas Log Fireplace
- Fireplace Features Masonry
- Window Treatments
- Family Room with Fireplace
- 2 Fireplaces
Kitchen
- Dumbwaiter
- Eat-In Kitchen
- Double Oven
- Electric Oven
- Indoor Grill
- Gas Cooktop
- Microwave
- Built-In Refrigerator
- Ice Maker
- Dishwasher
- Tile Countertops
- Trash Compactor
- Disposal
Flooring
- Wood
- Carpet
- Ceramic Tile
- Luxury Vinyl Plank Tile
Bedrooms and Bathrooms
- 4 Bedrooms
- Fireplace in Primary Bedroom
- Walk-In Closet
- Double Vanity
Laundry
- Dryer
- Washer
Home Security
- Home Security System
- Fire and Smoke Detector
Outdoor Features
- Deck
- Covered Patio or Porch
- Exterior Lighting
- Rain Gutters
Schools
- Choice Of Elementary School
- Choice Of High School
Utilities
- Zoned Heating and Cooling
- Heating System Uses Natural Gas
- Vented Exhaust Fan
- Gas Water Heater
- High Speed Internet
- Cable TV Available
Listing and Financial Details
- Residential Lease
- Property Available on 11/11/25
- Tenant pays for all utilities, insurance
- Negotiable Lease Term
- Legal Lot and Block 3 / 2
- Assessor Parcel Number 26422000020030000
Community Details
Overview
- Association fees include management
- Oaks At Stoney Creek HOA
- Oaks At Stoney Creek Subdivision
Pet Policy
- Limit on the number of pets
- Pet Size Limit
- Pet Deposit $500
- Dogs and Cats Allowed
Map
Source: North Texas Real Estate Information Systems (NTREIS)
MLS Number: 20983313
APN: 26422000020030000
- 2908 Yaseen Dr
- 3017 Holford Rd
- 1426 Bellingham Ln
- 4145 Silverthorne St
- 4513 Southpointe Dr
- 3104 Fernhurst Dr
- 4512 Greenfield Dr
- 609 Butternut Dr
- 4400 Breckinridge Blvd
- 4208 Danmire Dr
- 3919 Marchwood Dr
- 3221 Summerfield Dr
- 3150 Parkhurst Ln
- 3518 Marchwood Dr
- 502 Yaupon Dr
- 3228 Heatherbrook Ln
- 3217 Tearose Dr
- 3252 Forestbrook Dr
- 4608 Winter Park Dr
- 3502 Marchwood Dr
- 306 Pasco Rd
- 325 Kennewick Dr
- 1522 Bellevue Ave
- 4145 Silverthorne St
- 1760 Lookout Dr
- 1675 W Campbell Rd
- 718 Butternut Dr
- 1759 W Campbell Rd
- 3502 Marchwood Dr
- 3503 Marchwood Dr
- 4804 Appleridge Dr
- 2001 W Campbell Rd
- 6310 Naaman Forest Blvd
- 4000 E Renner Rd
- 6210 Eagle Nest Dr
- 6221 Naaman Forest Blvd
- 6009 Glen Abbey Ct
- 4074 Kyndra Cir
- 2600 Clear Springs Dr
- 4250 E Renner Rd
