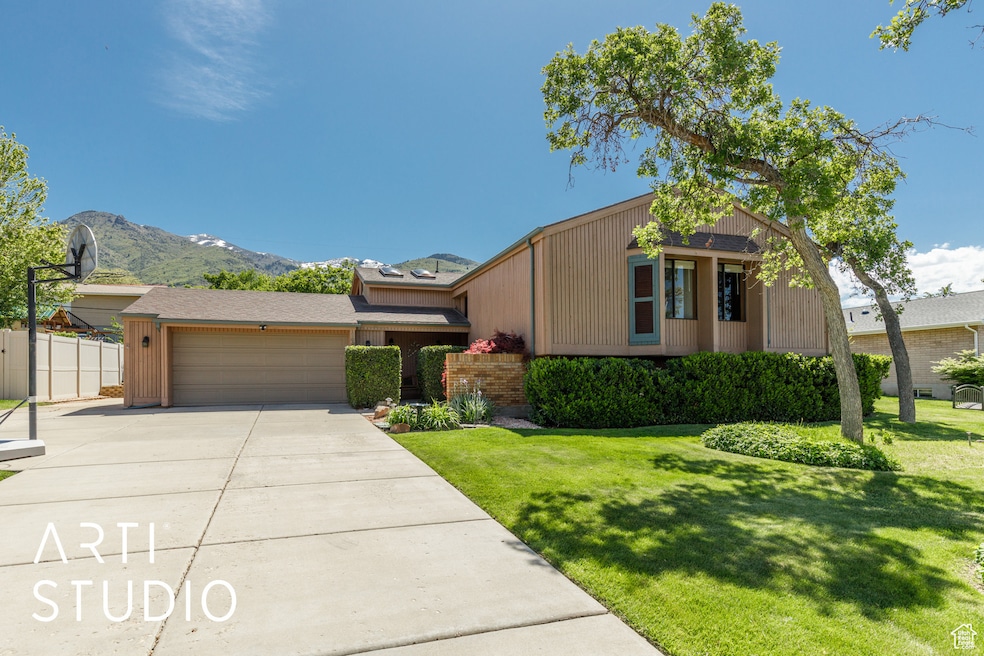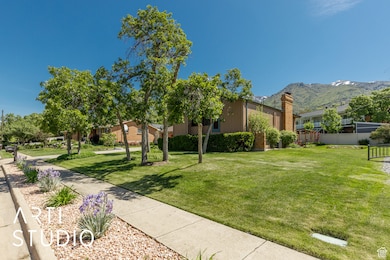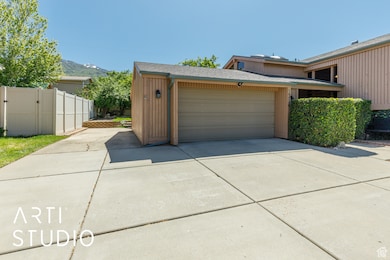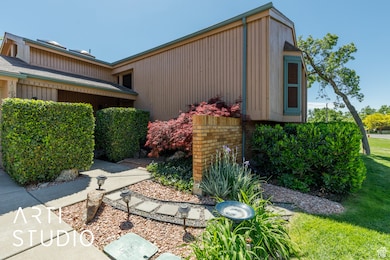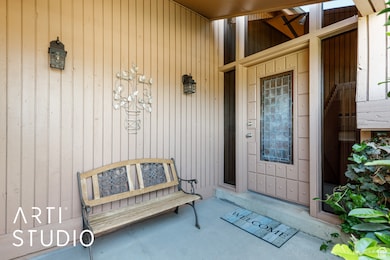
1314 Devon St Kaysville, UT 84037
Estimated payment $3,585/month
Highlights
- RV or Boat Parking
- Fruit Trees
- Main Floor Primary Bedroom
- Fairfield Junior High School Rated A
- Vaulted Ceiling
- Hydromassage or Jetted Bathtub
About This Home
Nestled at the foot of the Wasatch Mountains on a quiet dead-end street, this beautifully maintained single-family home offers the perfect blend of peaceful seclusion and modern comfort. Soaring vaulted ceilings and expansive glass windows flood the living spaces with natural light and provide great views of the mountain peaks right from your living room. Step outside to a spacious backyard oasis-ideal for entertaining or relaxing-with a shaded deck, large patio, and ample room to play, garden, or gather under the stars. Inside, the open-concept layout flows effortlessly, featuring a cozy yet elegant main floor with a welcoming fireplace, perfect for everyday living or hosting guests. Downstairs, the fully finished basement is designed for fun and function with a custom wet bar, billiards area, and a second fireplace that creates a warm, inviting atmosphere for movie nights or game days. This home is a rare find in one of Kaysville's most desirable locations-don't miss your chance to live surrounded by natural beauty and everyday convenience. Square footage figures are provided as a courtesy estimate only. Buyer is advised to obtain an independent measurement. Virtual Walkthrough:
Last Listed By
Taylor Scott
ERA Brokers Consolidated (Ogden) License #13993736 Listed on: 05/28/2025
Home Details
Home Type
- Single Family
Est. Annual Taxes
- $2,722
Year Built
- Built in 1971
Lot Details
- 0.27 Acre Lot
- Cul-De-Sac
- Partially Fenced Property
- Landscaped
- Sprinkler System
- Fruit Trees
- Mature Trees
- Property is zoned Single-Family, R-1-8
Parking
- 2 Car Attached Garage
- RV or Boat Parking
Home Design
- Split Level Home
- Asphalt
Interior Spaces
- 2,698 Sq Ft Home
- 2-Story Property
- Wet Bar
- Vaulted Ceiling
- Skylights
- 2 Fireplaces
- Shades
- Blinds
- Stained Glass
- Den
- Basement Fills Entire Space Under The House
- Electric Dryer Hookup
Kitchen
- Double Oven
- Range
- Granite Countertops
- Disposal
Flooring
- Carpet
- Tile
Bedrooms and Bathrooms
- 4 Bedrooms | 2 Main Level Bedrooms
- Primary Bedroom on Main
- Hydromassage or Jetted Bathtub
Outdoor Features
- Open Patio
- Porch
Schools
- Morgan Elementary School
- Fairfield Middle School
- Davis High School
Utilities
- Central Heating and Cooling System
- Natural Gas Connected
Community Details
- No Home Owners Association
Listing and Financial Details
- Assessor Parcel Number 11-047-0611
Map
Home Values in the Area
Average Home Value in this Area
Tax History
| Year | Tax Paid | Tax Assessment Tax Assessment Total Assessment is a certain percentage of the fair market value that is determined by local assessors to be the total taxable value of land and additions on the property. | Land | Improvement |
|---|---|---|---|---|
| 2024 | $2,722 | $277,200 | $148,585 | $128,615 |
| 2023 | $2,676 | $482,000 | $261,773 | $220,227 |
| 2022 | $2,717 | $274,450 | $140,913 | $133,537 |
| 2021 | $2,492 | $374,000 | $191,182 | $182,818 |
| 2020 | $2,110 | $307,000 | $162,637 | $144,363 |
| 2019 | $2,081 | $297,000 | $182,481 | $114,519 |
| 2018 | $1,920 | $272,000 | $160,928 | $111,072 |
| 2016 | $1,699 | $125,620 | $42,056 | $83,564 |
| 2015 | $1,646 | $115,940 | $42,056 | $73,884 |
| 2014 | $1,553 | $111,271 | $42,056 | $69,215 |
| 2013 | -- | $112,917 | $49,950 | $62,967 |
Property History
| Date | Event | Price | Change | Sq Ft Price |
|---|---|---|---|---|
| 05/28/2025 05/28/25 | For Sale | $600,000 | -- | $222 / Sq Ft |
Purchase History
| Date | Type | Sale Price | Title Company |
|---|---|---|---|
| Corporate Deed | -- | First American Title Insuran | |
| Trustee Deed | $230,560 | Founders Title Co | |
| Warranty Deed | -- | Bonneville Title Company Inc |
Mortgage History
| Date | Status | Loan Amount | Loan Type |
|---|---|---|---|
| Open | $171,400 | New Conventional | |
| Closed | $50,000 | Unknown | |
| Closed | $122,000 | No Value Available | |
| Previous Owner | $165,300 | No Value Available |
Similar Homes in the area
Source: UtahRealEstate.com
MLS Number: 2087781
APN: 11-047-0611
- 1213 N Winston Dr
- 1202 E Mutton Hollow Rd
- 2531 E 50 S
- 1439 N Cobblewood Ct
- 952 N Kingswood Rd
- 1470 N Shadow Wood Dr
- 198 Oakwood Dr
- 1440 Orchard Ridge Ln
- 722 E Westbrook Rd
- 2788 E 200 N
- 1364 E Talbot Dr
- 2382 Summerwood Dr
- 1406 Stone House Bend Unit 413
- 1463 Stone House Bend Unit 405
- 1482 Stone House Bend Unit 409
- 3196 E 25 S
- 1487 Stone House Bend Unit 401
- 2112 E 200 S
- 157 Blue Sage Ln Unit 6
- 2779 Summerwood Dr
