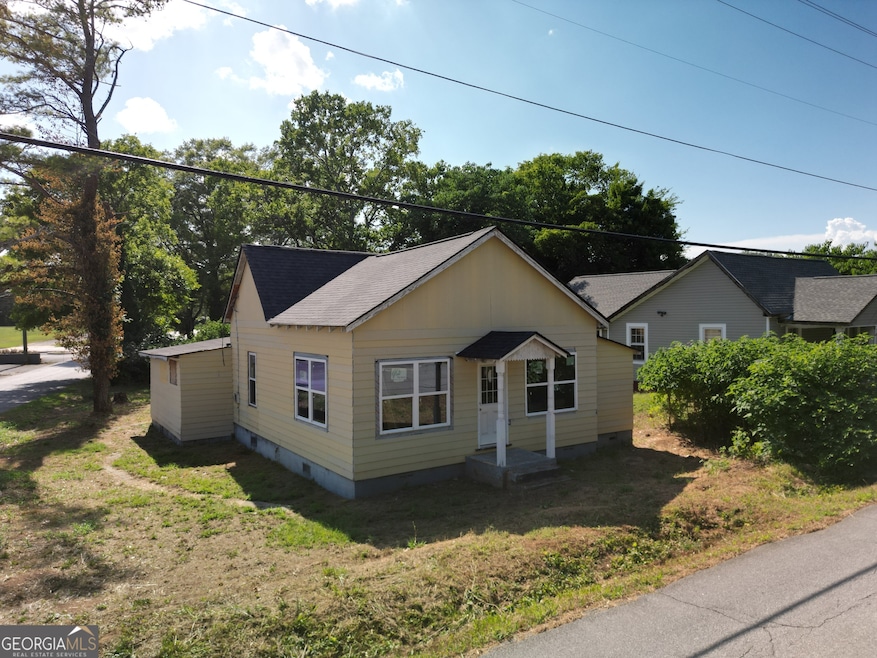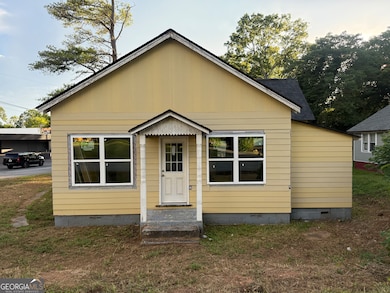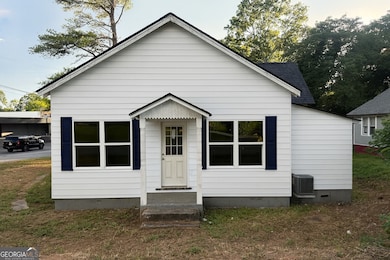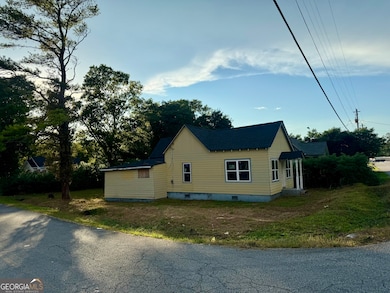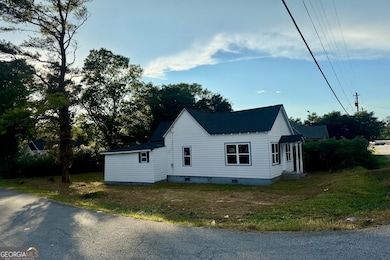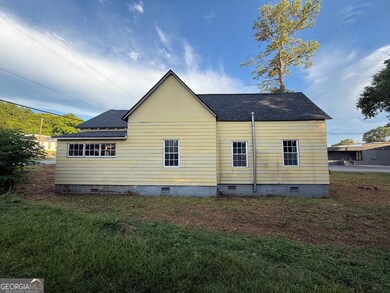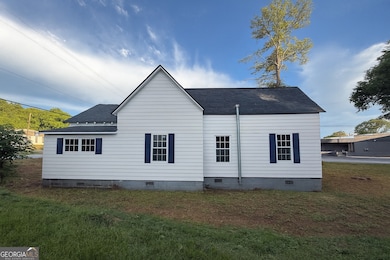Estimated payment $664/month
Total Views
10,031
3
Beds
1
Bath
1,510
Sq Ft
$76
Price per Sq Ft
Highlights
- Craftsman Architecture
- No HOA
- Forced Air Heating System
- Corner Lot
- 1-Story Property
About This Home
This property presents an excellent opportunity for renovation and customization. Conveniently located just minutes from shopping and dining, the home boasts an updated roof, windows, and heating unit. With lofty ceilings and over 1,500 square feet of living space, it occupies a desirable corner lot. All interior contents are included, and the property is offered for sale in its current condition. Please be aware that some images have been photoshopped to illustrate the home's potential.
Home Details
Home Type
- Single Family
Est. Annual Taxes
- $713
Year Built
- Built in 1930
Lot Details
- 5,663 Sq Ft Lot
- Corner Lot
Parking
- Side or Rear Entrance to Parking
Home Design
- Craftsman Architecture
- Fixer Upper
- Composition Roof
Interior Spaces
- 1,510 Sq Ft Home
- 1-Story Property
Kitchen
- Built-In Oven
- Dishwasher
Bedrooms and Bathrooms
- 3 Main Level Bedrooms
- 1 Full Bathroom
Schools
- East Central Elementary School
- Rome Middle School
- Rome High School
Utilities
- Forced Air Heating System
- Heating System Uses Natural Gas
- Cable TV Available
Community Details
- No Home Owners Association
Map
Create a Home Valuation Report for This Property
The Home Valuation Report is an in-depth analysis detailing your home's value as well as a comparison with similar homes in the area
Home Values in the Area
Average Home Value in this Area
Tax History
| Year | Tax Paid | Tax Assessment Tax Assessment Total Assessment is a certain percentage of the fair market value that is determined by local assessors to be the total taxable value of land and additions on the property. | Land | Improvement |
|---|---|---|---|---|
| 2024 | $946 | $24,146 | $2,020 | $22,126 |
| 2023 | $849 | $22,921 | $1,837 | $21,084 |
| 2022 | $701 | $19,211 | $1,470 | $17,741 |
| 2021 | $589 | $15,882 | $1,470 | $14,412 |
| 2020 | $544 | $14,539 | $1,102 | $13,437 |
| 2019 | $503 | $13,579 | $1,102 | $12,477 |
| 2018 | $462 | $12,480 | $1,102 | $11,378 |
| 2017 | $441 | $11,907 | $1,102 | $10,805 |
| 2016 | $425 | $11,447 | $1,080 | $10,367 |
| 2015 | $401 | $11,447 | $1,080 | $10,367 |
| 2014 | $401 | $11,447 | $1,080 | $10,367 |
Source: Public Records
Property History
| Date | Event | Price | List to Sale | Price per Sq Ft | Prior Sale |
|---|---|---|---|---|---|
| 10/23/2025 10/23/25 | Price Changed | $115,000 | -11.5% | $76 / Sq Ft | |
| 07/14/2025 07/14/25 | For Sale | $130,000 | +100.3% | $86 / Sq Ft | |
| 03/03/2022 03/03/22 | Sold | $64,900 | +8.3% | $43 / Sq Ft | View Prior Sale |
| 01/30/2022 01/30/22 | Pending | -- | -- | -- | |
| 01/18/2022 01/18/22 | For Sale | $59,900 | 0.0% | $40 / Sq Ft | |
| 01/12/2022 01/12/22 | Pending | -- | -- | -- | |
| 01/10/2022 01/10/22 | Price Changed | $59,900 | -14.3% | $40 / Sq Ft | |
| 10/03/2021 10/03/21 | For Sale | $69,900 | -- | $46 / Sq Ft |
Source: Georgia MLS
Purchase History
| Date | Type | Sale Price | Title Company |
|---|---|---|---|
| Limited Warranty Deed | $59,900 | -- | |
| Warranty Deed | $37,000 | -- | |
| Warranty Deed | $22,500 | -- | |
| Deed | -- | -- | |
| Deed | -- | -- | |
| Deed | -- | -- | |
| Deed | -- | -- |
Source: Public Records
Mortgage History
| Date | Status | Loan Amount | Loan Type |
|---|---|---|---|
| Closed | $100,000 | New Conventional |
Source: Public Records
Source: Georgia MLS
MLS Number: 10564066
APN: J14O-164
Nearby Homes
- 22 Townview Rd SE
- 13 Townview Rd SE
- 2512 Callier Springs Rd SE
- 0 Turnbull Dr SE Unit 10570009
- 12 Turnbull Dr SE
- 1103 E 2nd Ave SE
- 211 E 11th St SE
- 1 Vassar Dr SE
- 31 Notasulga Dr SW
- 414 E 17th St SW
- 4 E 15th St SW
- 1502 Spring Creek St SW
- 2 Laporte St SE
- 1705 Olmstead St SW
- 14 Gables Dr SE
- 210 E 9th St SW
- 303 C E 18th St
- 303 C E 18th St
- 170 E 11th St SW
- 7 Crestview Ln SE
- 2522 Callier Springs Rd SE
- 312 E 15th Sw (Unit A) St
- 513 Laporte St SE
- 3 Fair St SW Unit A
- 119 Chateau Dr SE
- 113 Chateau Dr SE
- 40 Chateau Dr SE
- 35 Vocational Dr SW
- 48 Chateau Dr SE
- 50 Chateau Dr SE
- 507 E 2nd St Unit 3
- 114 Broad St Unit 208
- 114 Broad St Unit 205
- 2 Cliffview Dr SE Unit 6
- 2 Cliffview Dr SE Unit 5
- 614 Hardy Ave SW Unit A
- 340 W 3rd St SW
- 43 E North Ave SE
- 300 Alfred Ave SE
- 204 Smith St NE Unit 206A
