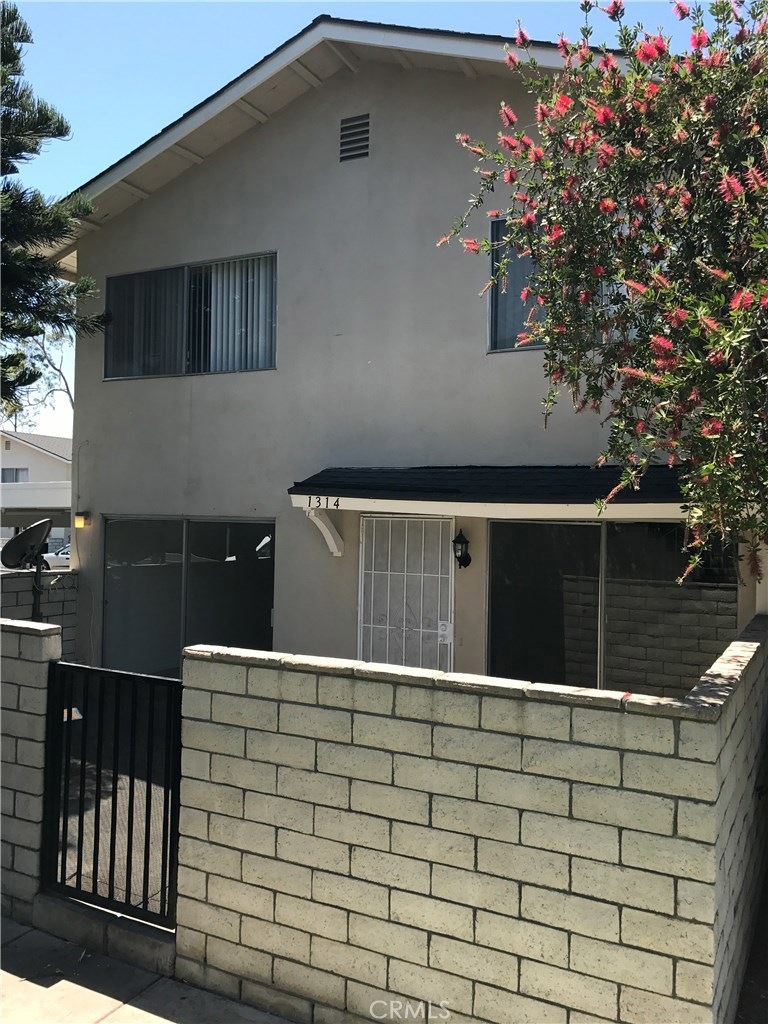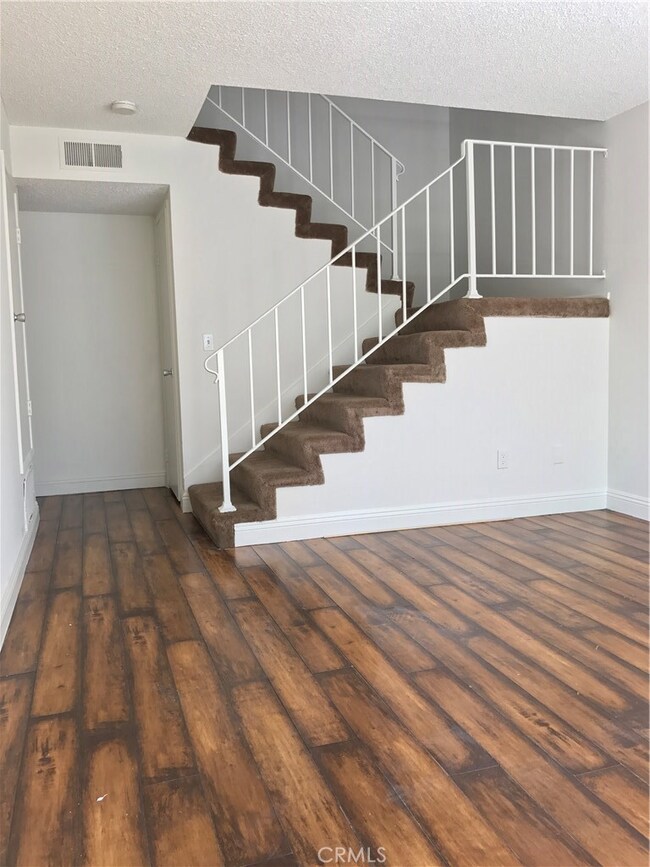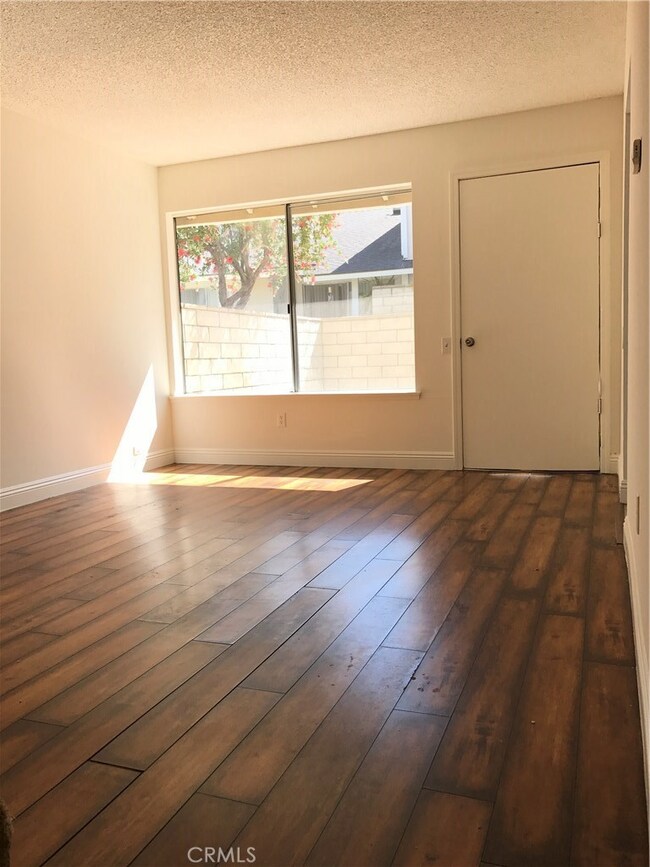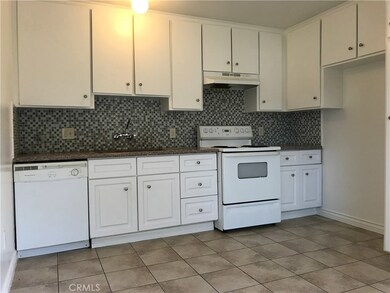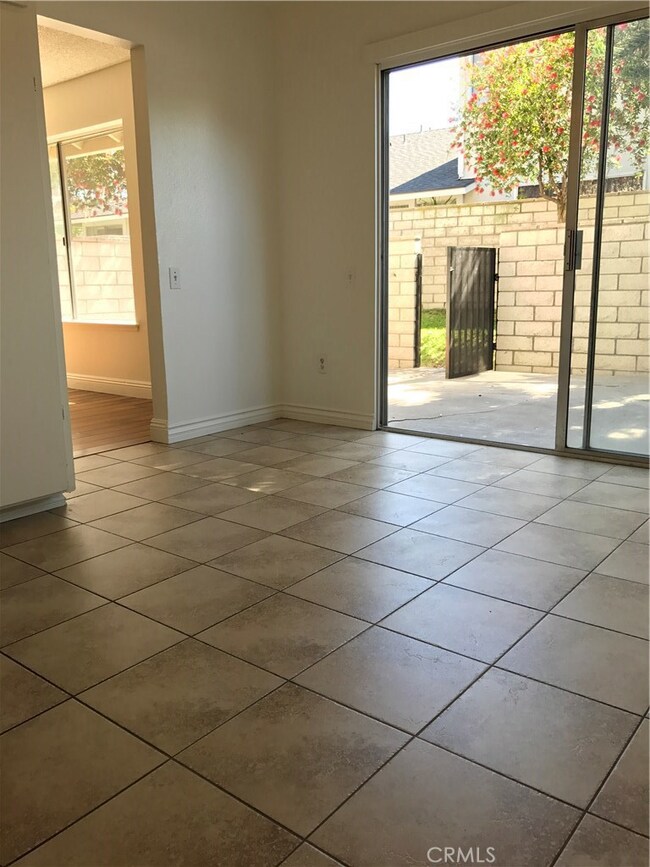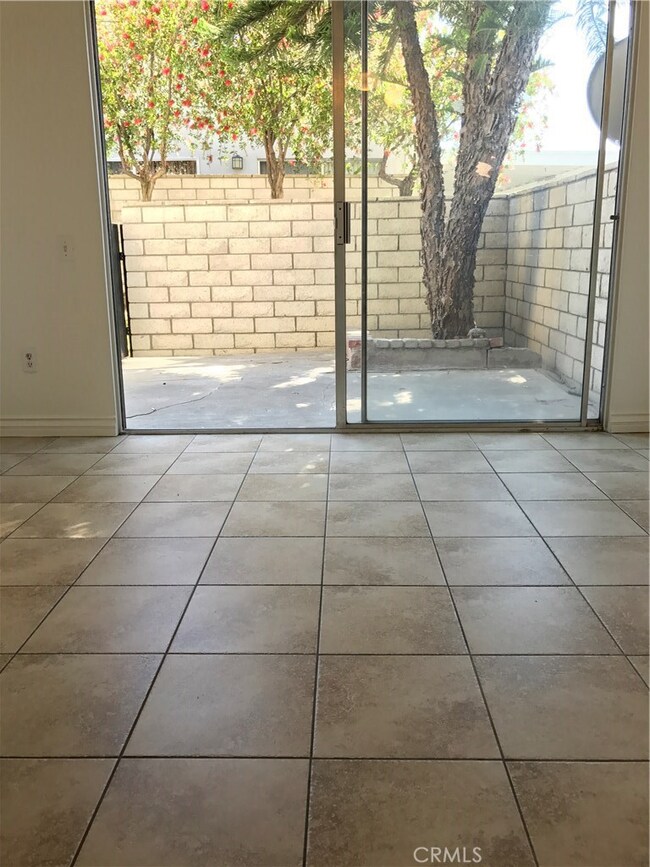
1314 E Fairgrove Ave Unit 111 West Covina, CA 91792
Estimated Value: $513,000 - $573,000
Highlights
- Filtered Pool
- Property is near a park
- Sport Court
- No Units Above
- Granite Countertops
- Outdoor Cooking Area
About This Home
As of August 2017FHA APPROVED! Charming and quiet townhouse located in a desirable Woodside Village Community in West Covina. This home features 2 large bedrooms, all upstairs with beautiful views of the neighborhood, 1.5 bathrooms, full bathroom upstairs and half bathroom downstairs, Granite kitchen countertop, New paint throughout, Central AC/Heat, Dining area adjacent to living room with lots of natural light, All electric laundry hook-ups in the hallway, Two assigned parking spots, 1 carport & 1 uncovered with storage, Private & Pet friendly cement patio with block walls and iron access gate perfect for entertaining and late night BBQ's, , Well maintained community with low HOA fees, just steps away from Woodgrove Park, and a short walk to parking, clubhouse, pool, playground/park, and sports court. Conveniently located between the 10 & 60 freeway, near many shopping centers, easy access to Mt. Sac & Cal Poly colleges and public transportation.
Last Agent to Sell the Property
Quality Homes & Loans, Inc. License #01813161 Listed on: 05/02/2017
Last Buyer's Agent
Berkshire Hathaway Home Services California Properties License #01766382

Townhouse Details
Home Type
- Townhome
Est. Annual Taxes
- $4,780
Year Built
- Built in 1973
Lot Details
- 1.06 Acre Lot
- No Units Above
- No Units Located Below
- Two or More Common Walls
- Block Wall Fence
- Density is up to 1 Unit/Acre
HOA Fees
- $247 Monthly HOA Fees
Home Design
- Shingle Roof
- Stucco
Interior Spaces
- 1,056 Sq Ft Home
- 2-Story Property
- Ceiling Fan
- Sliding Doors
- Living Room
Kitchen
- Eat-In Kitchen
- Convection Oven
- Gas Oven
- Gas Cooktop
- Range Hood
- Dishwasher
- Granite Countertops
- Pots and Pans Drawers
- Disposal
Flooring
- Carpet
- Laminate
Bedrooms and Bathrooms
- 2 Main Level Bedrooms
- All Upper Level Bedrooms
- Private Water Closet
- Bathtub with Shower
- Exhaust Fan In Bathroom
Laundry
- Laundry Room
- Washer and Electric Dryer Hookup
Home Security
Parking
- 1 Open Parking Space
- 2 Parking Spaces
- 1 Carport Space
- Parking Available
- Assigned Parking
Pool
- Filtered Pool
- In Ground Pool
- Heated Spa
- In Ground Spa
- Fence Around Pool
Outdoor Features
- Concrete Porch or Patio
- Exterior Lighting
Schools
- Nogales High School
Utilities
- Central Heating and Cooling System
- Natural Gas Connected
- Water Heater
- Phone Available
- Cable TV Available
Additional Features
- Accessible Parking
- Property is near a park
Listing and Financial Details
- Tax Lot 7,8
- Tax Tract Number 24006
- Assessor Parcel Number 8743017128
Community Details
Overview
- Woodside Townhomes Association, Phone Number (626) 967-7921
Amenities
- Outdoor Cooking Area
- Picnic Area
- Laundry Facilities
Recreation
- Sport Court
- Community Playground
- Community Pool
- Community Spa
Pet Policy
- Pets Allowed
Security
- Carbon Monoxide Detectors
- Fire and Smoke Detector
Ownership History
Purchase Details
Home Financials for this Owner
Home Financials are based on the most recent Mortgage that was taken out on this home.Purchase Details
Home Financials for this Owner
Home Financials are based on the most recent Mortgage that was taken out on this home.Purchase Details
Home Financials for this Owner
Home Financials are based on the most recent Mortgage that was taken out on this home.Purchase Details
Home Financials for this Owner
Home Financials are based on the most recent Mortgage that was taken out on this home.Purchase Details
Home Financials for this Owner
Home Financials are based on the most recent Mortgage that was taken out on this home.Purchase Details
Purchase Details
Similar Homes in West Covina, CA
Home Values in the Area
Average Home Value in this Area
Purchase History
| Date | Buyer | Sale Price | Title Company |
|---|---|---|---|
| Hernandez Cynthia | $315,000 | Fidelity National Title Co | |
| Hernandez Cynthia | -- | Fidelity National Title Co | |
| Bernal Jose L | -- | Fidelity National Title Co | |
| Bernal Jose L | $255,000 | Investors Title Company | |
| Lai Pei Hsiang | -- | Investors Title Company | |
| Lai Pei H | $164,000 | Diversified Title & Escrow S | |
| Reyes Ismael M | $94,000 | North American Title Co | |
| Hud | -- | Landsafe Title | |
| New Haven Corp | -- | -- |
Mortgage History
| Date | Status | Borrower | Loan Amount |
|---|---|---|---|
| Open | Hernandez Cynthia | $295,000 | |
| Closed | Hernandez Cynthia | $299,250 | |
| Previous Owner | Bernal Jose L | $40,000 | |
| Previous Owner | Bernal Jose L | $204,500 | |
| Previous Owner | Bernal Jose L | $191,250 | |
| Previous Owner | Lai Pei H | $131,200 | |
| Previous Owner | Reyes Ismael M | $92,150 | |
| Closed | Lai Pei H | $16,400 |
Property History
| Date | Event | Price | Change | Sq Ft Price |
|---|---|---|---|---|
| 08/10/2017 08/10/17 | Sold | $315,000 | -1.5% | $298 / Sq Ft |
| 06/22/2017 06/22/17 | Price Changed | $319,900 | -1.0% | $303 / Sq Ft |
| 05/02/2017 05/02/17 | For Sale | $323,000 | -- | $306 / Sq Ft |
Tax History Compared to Growth
Tax History
| Year | Tax Paid | Tax Assessment Tax Assessment Total Assessment is a certain percentage of the fair market value that is determined by local assessors to be the total taxable value of land and additions on the property. | Land | Improvement |
|---|---|---|---|---|
| 2024 | $4,780 | $351,383 | $221,985 | $129,398 |
| 2023 | $4,620 | $344,494 | $217,633 | $126,861 |
| 2022 | $4,522 | $337,740 | $213,366 | $124,374 |
| 2021 | $4,448 | $331,119 | $209,183 | $121,936 |
| 2019 | $4,303 | $321,300 | $202,980 | $118,320 |
| 2018 | $4,147 | $315,000 | $199,000 | $116,000 |
| 2016 | $3,606 | $273,000 | $193,500 | $79,500 |
| 2015 | $3,606 | $273,000 | $193,500 | $79,500 |
| 2014 | $3,040 | $222,500 | $157,700 | $64,800 |
Agents Affiliated with this Home
-
Angel Aguayo

Seller's Agent in 2017
Angel Aguayo
Quality Homes & Loans, Inc.
(626) 392-7425
29 Total Sales
-
Irene Lopez

Buyer's Agent in 2017
Irene Lopez
Berkshire Hathaway Home Services California Properties
(562) 754-5671
23 Total Sales
Map
Source: California Regional Multiple Listing Service (CRMLS)
MLS Number: CV17094107
APN: 8743-017-128
- 1342 E Fairgrove Ave
- 1352 E Fairgrove Ave Unit 278
- 1346 Brooktree Cir
- 0 E Harvest Moon St
- 1341 E Harvest Moon St
- 1720 Pass And Covina Rd
- 2148 Eveningside Dr Unit 16
- 1704 Pass And Covina Rd
- 1026 Harrington Way
- 1007 Harrington Way
- 1840 S Summerplace Dr Unit 47
- 1945 Cumberland Dr
- 1024 E Dore St
- 2004 Cumberland Dr
- 16928 Pocono St
- 1510 E Newcrest Dr
- 17010 Pocono St
- 16315 E Peachtree Ct
- 16602 Kelwood St
- 16633 Doublegrove St
- 1314 E Fairgrove Ave Unit 111
- 1338 E Fairgrove Ave Unit 111
- 1332 E Fairgrove Ave
- 1330 E Fairgrove Ave
- 1328 E Fairgrove Ave
- 1324 E Fairgrove Ave
- 1318 E Fairgrove Ave
- 1316 E Fairgrove Ave
- 1314 E Fairgrove Ave Unit 328
- 1312 E Fairgrove Ave
- 1308 E Fairgrove Ave
- 1304 E Fairgrove Ave
- 1322 E Fairgrove Ave Unit 111
- 1334 E Fairgrove Ave
- 1336 E Fairgrove Ave
- 1326 E Fairgrove Ave
- 1322 E Fairgrove Ave Unit 332
- 1310 E Fairgrove Ave
- 1320 E Fairgrove Ave
- 1306 E Fairgrove Ave
