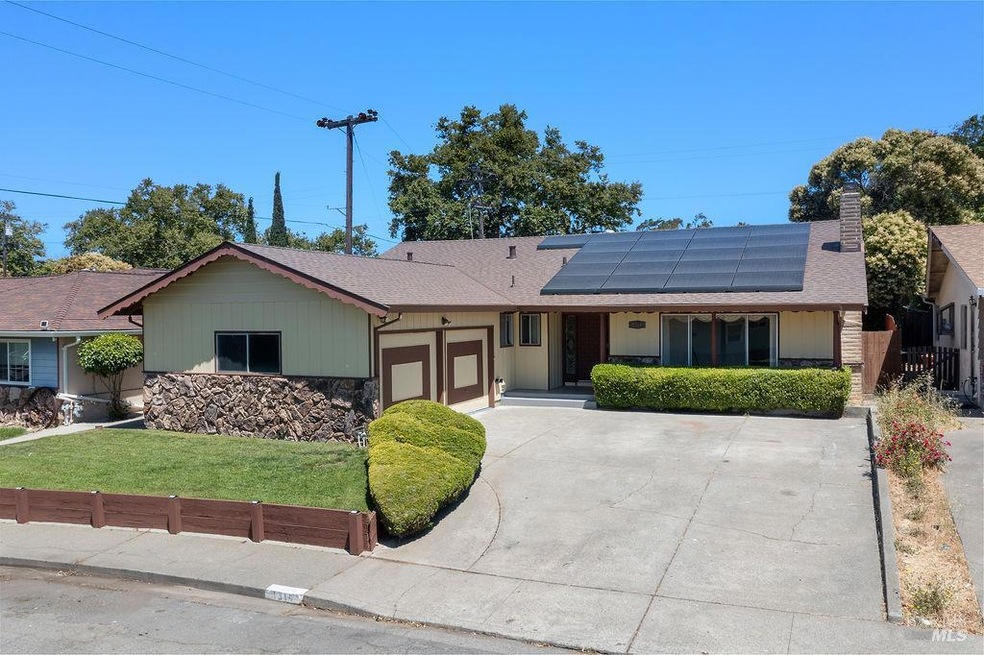
1314 Eastwood St Vallejo, CA 94591
Highlights
- Solar Power System
- Covered Patio or Porch
- Bathtub with Shower
- Traditional Architecture
- 2 Car Direct Access Garage
- Low Maintenance Yard
About This Home
As of August 2025Charming Single-Story Home in East Vallejo's Lewis Manor Subdivision. This well-maintained 3-bedroom, 2-bath home offers a spacious layout with a bright living room featuring a cozy wood-burning fireplace that flows seamlessly into the dining area. Enjoy a separate family room with direct access to the backyard patioperfect for entertaining family and friends. Additional features include leased solar, indoor laundry, a two-car garage with a large driveway, and low-maintenance front and back yards. Conveniently located within walking distance to Elmer Cave Language Academy.
Last Agent to Sell the Property
The Company Real Estate License #01449420 Listed on: 07/11/2025

Home Details
Home Type
- Single Family
Est. Annual Taxes
- $3,924
Year Built
- Built in 1973
Lot Details
- 5,227 Sq Ft Lot
- Wood Fence
- Landscaped
- Low Maintenance Yard
Parking
- 2 Car Direct Access Garage
Home Design
- Traditional Architecture
- Raised Foundation
- Composition Roof
- Stucco
Interior Spaces
- 1,778 Sq Ft Home
- 1-Story Property
- Ceiling Fan
- Wood Burning Fireplace
- Brick Fireplace
- Family Room
- Living Room with Fireplace
- Combination Dining and Living Room
Kitchen
- Free-Standing Electric Range
- Range Hood
- Dishwasher
- Synthetic Countertops
Flooring
- Carpet
- Linoleum
- Laminate
Bedrooms and Bathrooms
- 3 Bedrooms
- Bathroom on Main Level
- 2 Full Bathrooms
- Bathtub with Shower
Laundry
- Laundry in unit
- Dryer
- Washer
Home Security
- Carbon Monoxide Detectors
- Fire and Smoke Detector
Utilities
- Central Heating and Cooling System
- Septic Pump
Additional Features
- Solar Power System
- Covered Patio or Porch
Listing and Financial Details
- Assessor Parcel Number 0069-142-020
Ownership History
Purchase Details
Purchase Details
Home Financials for this Owner
Home Financials are based on the most recent Mortgage that was taken out on this home.Purchase Details
Home Financials for this Owner
Home Financials are based on the most recent Mortgage that was taken out on this home.Purchase Details
Similar Homes in Vallejo, CA
Home Values in the Area
Average Home Value in this Area
Purchase History
| Date | Type | Sale Price | Title Company |
|---|---|---|---|
| Deed | -- | -- | |
| Interfamily Deed Transfer | -- | North American Title Co | |
| Interfamily Deed Transfer | -- | Placer Title Company | |
| Interfamily Deed Transfer | -- | -- |
Mortgage History
| Date | Status | Loan Amount | Loan Type |
|---|---|---|---|
| Open | $125,000 | New Conventional | |
| Previous Owner | $200,000 | New Conventional | |
| Previous Owner | $159,356 | New Conventional | |
| Previous Owner | $173,402 | Unknown | |
| Previous Owner | $175,000 | No Value Available | |
| Previous Owner | $128,000 | No Value Available |
Property History
| Date | Event | Price | Change | Sq Ft Price |
|---|---|---|---|---|
| 08/21/2025 08/21/25 | Sold | $534,000 | +0.9% | $300 / Sq Ft |
| 08/01/2025 08/01/25 | Pending | -- | -- | -- |
| 07/11/2025 07/11/25 | For Sale | $529,000 | -- | $298 / Sq Ft |
Tax History Compared to Growth
Tax History
| Year | Tax Paid | Tax Assessment Tax Assessment Total Assessment is a certain percentage of the fair market value that is determined by local assessors to be the total taxable value of land and additions on the property. | Land | Improvement |
|---|---|---|---|---|
| 2025 | $3,924 | $258,972 | $71,308 | $187,664 |
| 2024 | $3,924 | $253,895 | $69,910 | $183,985 |
| 2023 | $3,683 | $248,918 | $68,540 | $180,378 |
| 2022 | $3,584 | $244,039 | $67,197 | $176,842 |
| 2021 | $3,503 | $239,255 | $65,880 | $173,375 |
| 2020 | $3,512 | $236,803 | $65,205 | $171,598 |
| 2019 | $3,398 | $232,161 | $63,927 | $168,234 |
| 2018 | $3,176 | $227,610 | $62,674 | $164,936 |
| 2017 | $3,027 | $223,148 | $61,446 | $161,702 |
| 2016 | $2,456 | $218,774 | $60,242 | $158,532 |
| 2015 | $2,423 | $215,489 | $59,338 | $156,151 |
| 2014 | $2,388 | $211,269 | $58,176 | $153,093 |
Agents Affiliated with this Home
-
Cathy Rojas

Seller's Agent in 2025
Cathy Rojas
The Company Real Estate
(707) 853-0066
267 Total Sales
-
Gaul Culley

Buyer's Agent in 2025
Gaul Culley
KW Vaca Valley
(415) 336-8847
63 Total Sales
Map
Source: Bay Area Real Estate Information Services (BAREIS)
MLS Number: 325063631
APN: 0069-142-020
- 2512 Tennessee St
- 129 Foster St
- 112 Fairfax Ct
- 140 Clay St
- 1168 Sherman St
- 125 Revere St
- 615 Vervais Ave
- 617 Sheldon Ave
- 1213 Hale St
- 1066 Caldwell Ave
- 1055 Caldwell Ave
- 526 Sheldon Ave
- 605 Grennan St
- 1930 Louisiana St
- 1019 Thelma Ave
- 420 Sheldon Ave
- 1588 Vervais Ave
- 432 Miller Ave
- 951 Oakwood Ave
- 1607 Vervais Ave
