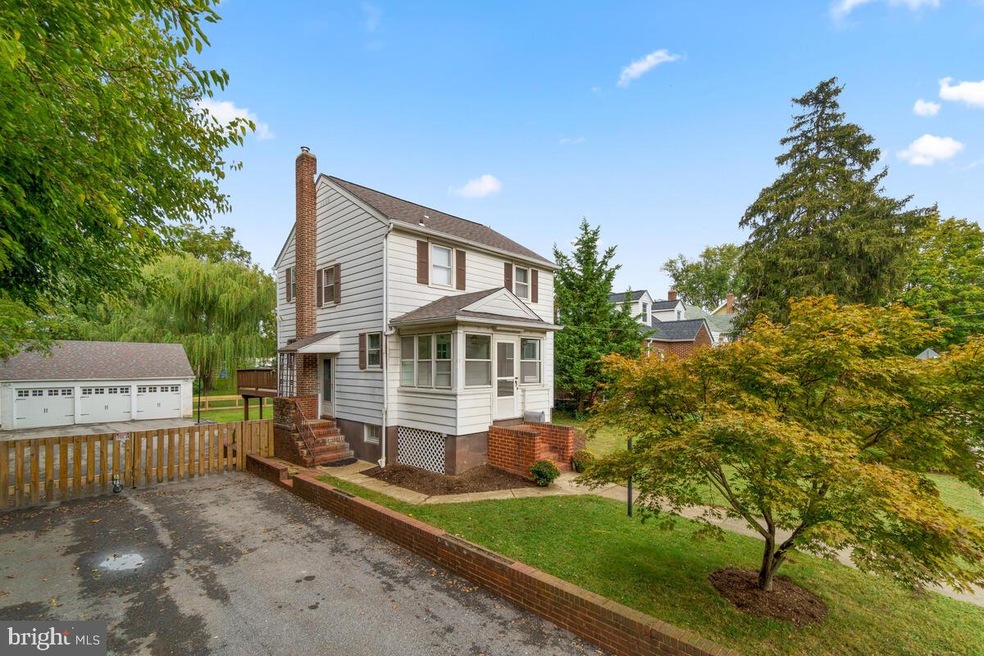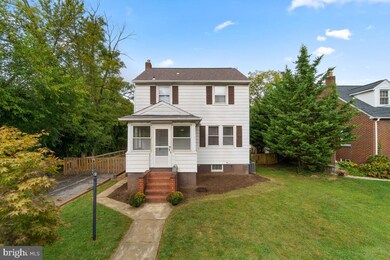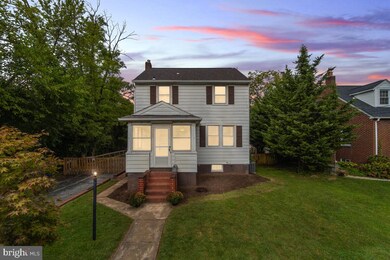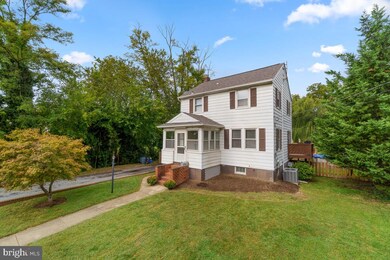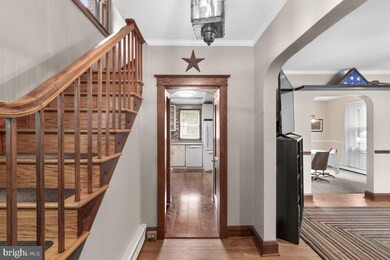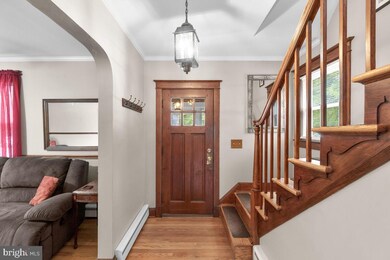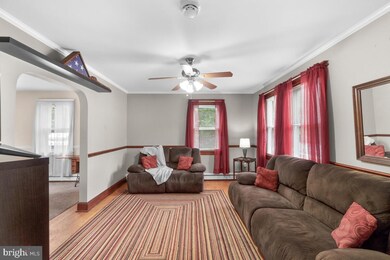
1314 Elm Rd Halethorpe, MD 21227
Highlights
- Above Ground Pool
- 0.43 Acre Lot
- Deck
- Water Oriented
- Colonial Architecture
- Recreation Room
About This Home
As of December 2021What a find in Arbutus! Location, home, garage, HUGE yard! This 3 bedroom home offers all the amenities you are looking for AND a 2 story garage! The home features hardwood floors, an updated kitchen with granite counters, updated bathroom, central air, warm gas heat, a lower level recreation room and more. Love to entertain? Enjoy the above ground pool, partially fenced back yard, built in fire pit, large deck and so much parking for your guest!
Additional information: 1) The property includes 2 lots totaling 18,772 square feet or .43 acre. 2) The garage is in a flood plain. The current owner does not have flood insurance because the garage is block built and his lender did not require coverage since the home is not in a flood plain. Check with your lender for additional information.
Home Details
Home Type
- Single Family
Est. Annual Taxes
- $3,257
Year Built
- Built in 1942
Lot Details
- 0.43 Acre Lot
- Creek or Stream
- Landscaped
- Additional Parcels
Parking
- 3 Car Detached Garage
- 6 Driveway Spaces
- Front Facing Garage
- Garage Door Opener
Home Design
- Colonial Architecture
- Block Foundation
- Architectural Shingle Roof
- Aluminum Siding
Interior Spaces
- Property has 2 Levels
- Chair Railings
- Ceiling Fan
- Awning
- Atrium Doors
- Living Room
- Formal Dining Room
- Den
- Recreation Room
Kitchen
- Electric Oven or Range
- Self-Cleaning Oven
- Range Hood
- Ice Maker
- Dishwasher
Flooring
- Wood
- Vinyl
Bedrooms and Bathrooms
- 3 Bedrooms
- En-Suite Primary Bedroom
Laundry
- Washer
- Gas Dryer
Partially Finished Basement
- Walk-Up Access
- Rear Basement Entry
- Laundry in Basement
Home Security
- Storm Doors
- Flood Lights
Outdoor Features
- Above Ground Pool
- Water Oriented
- Deck
- Exterior Lighting
Location
- Flood Risk
Utilities
- Central Air
- Radiator
- 100 Amp Service
- Natural Gas Water Heater
Community Details
- No Home Owners Association
- North Halethorpe Subdivision
Listing and Financial Details
- Tax Lot 159
- Assessor Parcel Number 04131600010262
Ownership History
Purchase Details
Home Financials for this Owner
Home Financials are based on the most recent Mortgage that was taken out on this home.Purchase Details
Home Financials for this Owner
Home Financials are based on the most recent Mortgage that was taken out on this home.Purchase Details
Home Financials for this Owner
Home Financials are based on the most recent Mortgage that was taken out on this home.Similar Homes in the area
Home Values in the Area
Average Home Value in this Area
Purchase History
| Date | Type | Sale Price | Title Company |
|---|---|---|---|
| Deed | $325,000 | Masters Title & Escrow | |
| Deed | $28,500,000 | Sage Title Group Llc | |
| Deed | $265,000 | Advantage Title Company |
Mortgage History
| Date | Status | Loan Amount | Loan Type |
|---|---|---|---|
| Open | $297,618 | FHA | |
| Previous Owner | $191,300 | New Conventional | |
| Previous Owner | $238,500 | New Conventional |
Property History
| Date | Event | Price | Change | Sq Ft Price |
|---|---|---|---|---|
| 12/07/2021 12/07/21 | Sold | $375,000 | 0.0% | $258 / Sq Ft |
| 10/08/2021 10/08/21 | For Sale | $375,000 | +15.4% | $258 / Sq Ft |
| 04/17/2020 04/17/20 | Sold | $325,000 | 0.0% | $282 / Sq Ft |
| 02/19/2020 02/19/20 | Pending | -- | -- | -- |
| 11/22/2019 11/22/19 | For Sale | $325,000 | +14.0% | $282 / Sq Ft |
| 11/10/2015 11/10/15 | Sold | $285,000 | -1.7% | $247 / Sq Ft |
| 09/16/2015 09/16/15 | Pending | -- | -- | -- |
| 08/30/2015 08/30/15 | Price Changed | $289,900 | -3.3% | $252 / Sq Ft |
| 08/17/2015 08/17/15 | For Sale | $299,900 | +13.2% | $260 / Sq Ft |
| 04/17/2013 04/17/13 | Sold | $265,000 | -1.9% | $160 / Sq Ft |
| 03/11/2013 03/11/13 | Pending | -- | -- | -- |
| 02/28/2013 02/28/13 | For Sale | $270,000 | -- | $163 / Sq Ft |
Tax History Compared to Growth
Tax History
| Year | Tax Paid | Tax Assessment Tax Assessment Total Assessment is a certain percentage of the fair market value that is determined by local assessors to be the total taxable value of land and additions on the property. | Land | Improvement |
|---|---|---|---|---|
| 2025 | $4,207 | $301,500 | -- | -- |
| 2024 | $4,207 | $280,500 | $75,600 | $204,900 |
| 2023 | $2,029 | $261,833 | $0 | $0 |
| 2022 | $3,774 | $243,167 | $0 | $0 |
| 2021 | $3,411 | $224,500 | $75,600 | $148,900 |
| 2020 | $2,662 | $219,633 | $0 | $0 |
| 2019 | $2,603 | $214,767 | $0 | $0 |
| 2018 | $2,974 | $209,900 | $75,600 | $134,300 |
| 2017 | $2,968 | $205,667 | $0 | $0 |
| 2016 | $2,578 | $201,433 | $0 | $0 |
| 2015 | $2,578 | $197,200 | $0 | $0 |
| 2014 | $2,578 | $197,200 | $0 | $0 |
Agents Affiliated with this Home
-

Seller's Agent in 2021
Jessica Sauls
VYBE Realty
(443) 983-0402
11 in this area
216 Total Sales
-

Buyer's Agent in 2021
Stephanie Barnas Price
JPAR Real Estate Professionals
(301) 751-6315
1 in this area
38 Total Sales
-

Seller's Agent in 2020
Pat McKenna
RE/MAX
(410) 207-0811
7 in this area
79 Total Sales
-
L
Buyer's Agent in 2020
Laurel Simmons
Samson Properties
-

Seller's Agent in 2015
Kimberly Nicholson
Coldwell Banker (NRT-Southeast-MidAtlantic)
(443) 324-1272
7 in this area
24 Total Sales
-

Seller's Agent in 2013
George Brookhart
RE/MAX
(410) 627-1731
2 in this area
35 Total Sales
Map
Source: Bright MLS
MLS Number: MDBC2000341
APN: 13-1600010262
- 5536 Ashbourne Rd
- 5509 Willys Ave
- 5520 Thomas Ave
- 4511 Rehbaum Ave
- 1152 Elm Rd
- 34 Ingate Terrace
- 4606 Ridge Ave
- 1216 Francis Ave
- 1326 Birch Ave
- 5488 Oakland Rd
- 1075 Elm Rd
- 5530 Dolores Ave
- 1060 Elm Rd
- 4616 Magnolia Ave
- 4624 Magnolia Ave
- 1204 Oakland Ct
- 1326 Stevens Ave
- 1016 Elm Rd
- 1822 Woodside Ave
- 5305 Highview Rd
