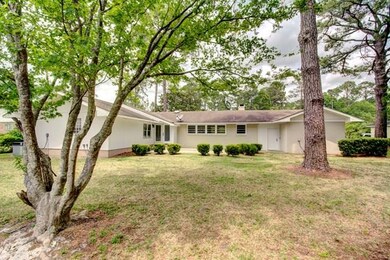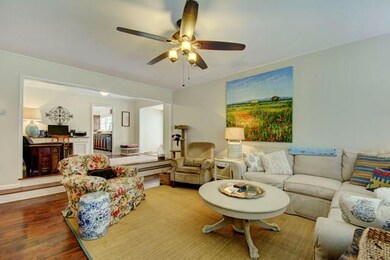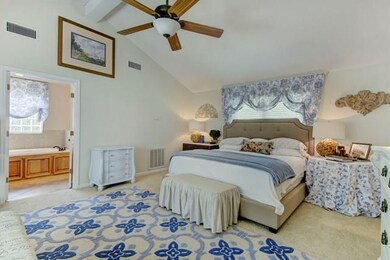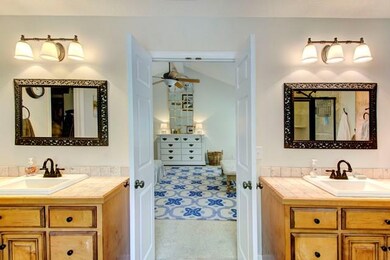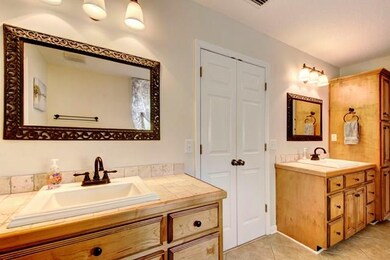
1314 Fairway Rd Brunswick, GA 31525
Country Club Estates NeighborhoodHighlights
- Cathedral Ceiling
- No HOA
- Crown Molding
- 1 Fireplace
- Porch
- Breakfast Bar
About This Home
As of June 2017Nothing lives better than a spacious brick ranch! This "California-style"home with lots of large windows brings in great natural light when you want it, and they'all covered with custom plantation blinds for when you don't. The spaces flow easily for an elegant lifestyle, and the huge master suite addition is truly a retreat. The beautifully -detailed, solid wood kitchen cabinets, the extensive solid-surface counter tops and the appliance package all display a quality not usually found at this price. The large dining room and breakfast bar provide a welcoming area for large gatherings, and the extended great room has a separate space for a home office or library. This home also features a large low-maintenance lawn, and a sprinkler system with its own well. CALL ME FOR A SHOWING APPT!
Last Agent to Sell the Property
GardnerKeim Coastal Realty License #176483 Listed on: 05/08/2017
Home Details
Home Type
- Single Family
Est. Annual Taxes
- $1,412
Year Built
- Built in 1959
Lot Details
- 0.42 Acre Lot
- Property fronts a county road
- Zoning described as Res Single
Parking
- 2 Car Garage
- Driveway
Home Design
- Brick Exterior Construction
- Fire Rated Drywall
- Shingle Roof
- Wood Roof
Interior Spaces
- 2,136 Sq Ft Home
- 1-Story Property
- Crown Molding
- Paneling
- Cathedral Ceiling
- 1 Fireplace
- Fire and Smoke Detector
Kitchen
- Breakfast Bar
- <<selfCleaningOvenToken>>
- Range<<rangeHoodToken>>
- <<microwave>>
- Dishwasher
Flooring
- Carpet
- Tile
Bedrooms and Bathrooms
- 3 Bedrooms
- 2 Full Bathrooms
Schools
- Altama Elementary School
- Needwood Middle School
- Brunswick High School
Additional Features
- Porch
- Central Heating and Cooling System
Community Details
- No Home Owners Association
- Country Club Park Subdivision
Listing and Financial Details
- Assessor Parcel Number 03-01978
Ownership History
Purchase Details
Home Financials for this Owner
Home Financials are based on the most recent Mortgage that was taken out on this home.Purchase Details
Home Financials for this Owner
Home Financials are based on the most recent Mortgage that was taken out on this home.Purchase Details
Purchase Details
Home Financials for this Owner
Home Financials are based on the most recent Mortgage that was taken out on this home.Similar Homes in Brunswick, GA
Home Values in the Area
Average Home Value in this Area
Purchase History
| Date | Type | Sale Price | Title Company |
|---|---|---|---|
| Warranty Deed | $186,000 | -- | |
| Warranty Deed | $164,500 | -- | |
| Warranty Deed | -- | -- | |
| Deed | $151,000 | -- |
Mortgage History
| Date | Status | Loan Amount | Loan Type |
|---|---|---|---|
| Open | $169,492 | VA | |
| Previous Owner | $148,050 | New Conventional | |
| Previous Owner | $112,500 | New Conventional | |
| Previous Owner | $120,800 | Future Advance Clause Open End Mortgage |
Property History
| Date | Event | Price | Change | Sq Ft Price |
|---|---|---|---|---|
| 06/30/2017 06/30/17 | Sold | $186,000 | -1.0% | $87 / Sq Ft |
| 05/31/2017 05/31/17 | Pending | -- | -- | -- |
| 05/08/2017 05/08/17 | For Sale | $187,900 | +14.2% | $88 / Sq Ft |
| 09/25/2015 09/25/15 | Sold | $164,500 | 0.0% | $78 / Sq Ft |
| 09/02/2015 09/02/15 | Pending | -- | -- | -- |
| 08/01/2015 08/01/15 | For Sale | $164,500 | -- | $78 / Sq Ft |
Tax History Compared to Growth
Tax History
| Year | Tax Paid | Tax Assessment Tax Assessment Total Assessment is a certain percentage of the fair market value that is determined by local assessors to be the total taxable value of land and additions on the property. | Land | Improvement |
|---|---|---|---|---|
| 2024 | $2,846 | $113,480 | $8,760 | $104,720 |
| 2023 | $1,177 | $113,480 | $8,760 | $104,720 |
| 2022 | $1,589 | $80,760 | $8,760 | $72,000 |
| 2021 | $1,635 | $73,040 | $8,760 | $64,280 |
| 2020 | $1,649 | $73,040 | $8,760 | $64,280 |
| 2019 | $1,649 | $73,040 | $8,760 | $64,280 |
| 2018 | $1,900 | $73,040 | $8,760 | $64,280 |
| 2017 | $1,514 | $63,400 | $8,760 | $54,640 |
| 2016 | $1,412 | $58,240 | $8,760 | $49,480 |
| 2015 | $974 | $35,240 | $8,760 | $26,480 |
| 2014 | $974 | $35,240 | $8,760 | $26,480 |
Agents Affiliated with this Home
-
Donna Livingston Hoh
D
Seller's Agent in 2017
Donna Livingston Hoh
GardnerKeim Coastal Realty
(912) 266-6678
29 Total Sales
-
Roger Varnadore

Buyer's Agent in 2017
Roger Varnadore
eXp Realty, LLC
(912) 326-0740
10 in this area
130 Total Sales
-
Angel Hobby
A
Seller's Agent in 2015
Angel Hobby
Banker Real Estate
(478) 972-9737
1 in this area
110 Total Sales
Map
Source: Golden Isles Association of REALTORS®
MLS Number: 1583627
APN: 03-01978
- 83 Hornet Dr
- 135 Kensington Dr
- 127 Landover Dr
- 125 Kensington Dr
- 143 Mcdowell Ave
- 155 Mcdowell Ave
- 106 Fairman Ave
- 139 Yorktown Dr
- 103 Tee Ln
- 109 Yorktown Dr
- 117 Shangri la Ave
- 118 Saxon St
- 244 Sherwood Ln
- 125 Enterprise St
- 236 Enterprise St
- 526 Old Mission Rd
- 505 Old Mission Rd
- 204 King Cotton Rd
- 3855 Darien Hwy
- 130 Peppertree Crossing Ave

