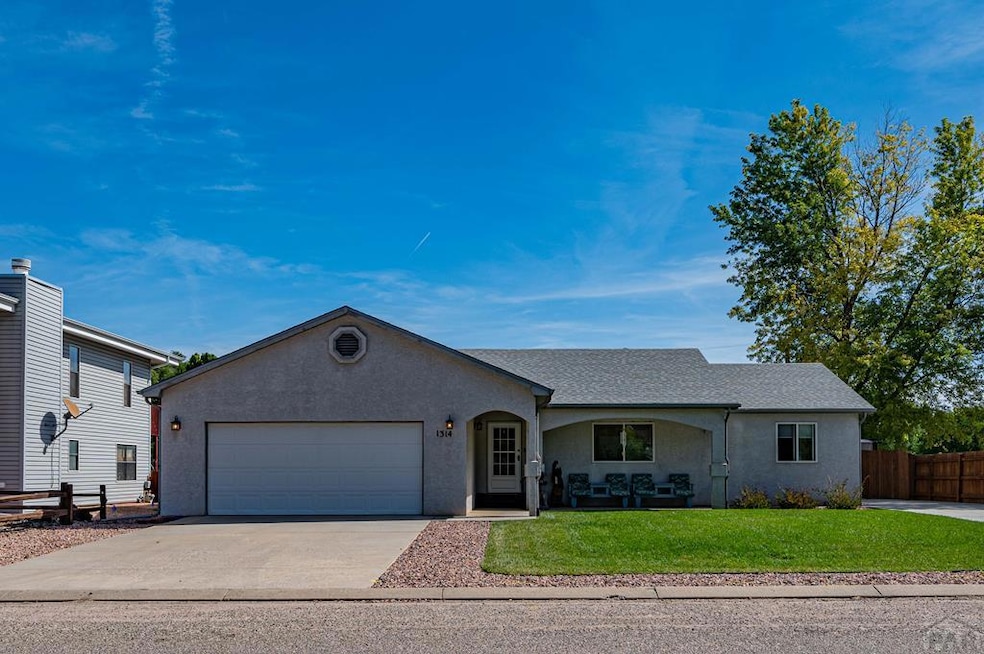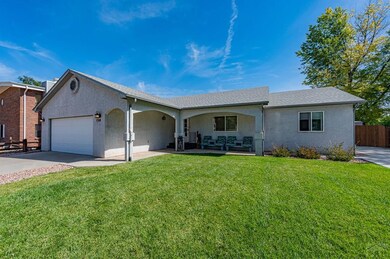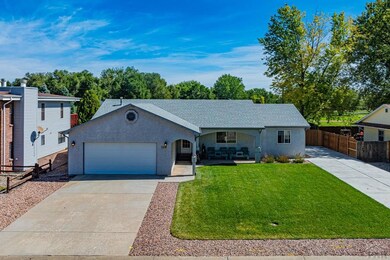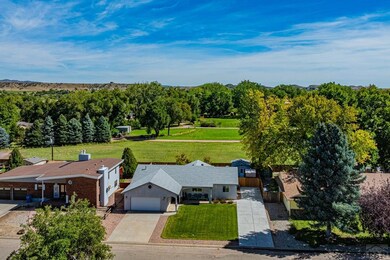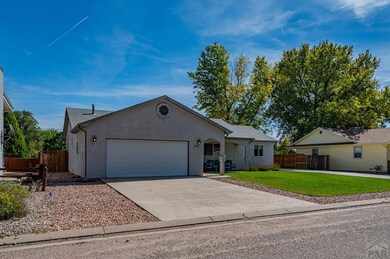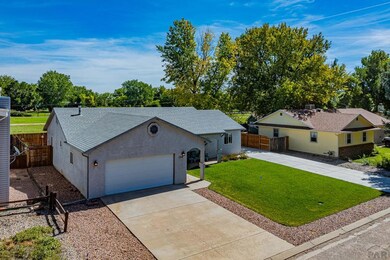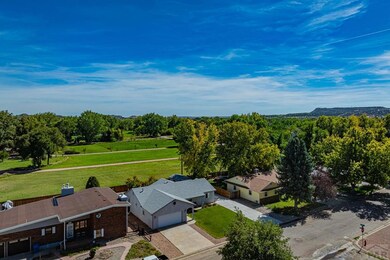
1314 Flora Dr Canon City, CO 81212
Highlights
- RV Access or Parking
- Lawn
- 2 Car Attached Garage
- Ranch Style House
- No HOA
- Double Pane Windows
About This Home
As of January 2025You must come see this lovely 3 bedroom/2 bathroom rancher with updates on Flora Drive. In Lincoln Park, and backed to pasture to the east, you will no doubt spend many hours on the back patio under the pergola, enjoying sunrises and warm summer breezes! Right away upon entering you'll notice the new luxury vinyl planking and carpet that are less than two years old. The spacious living room, dining room and kitchen are the heart of this split bedroom design, with a primary bedroom that boasts a 5-piece bath w/ soaking tub, and a charming brand new barn-style closet door. The kitchen has a new stove, refrigerator and microwave, each less than 2 yrs. old. Plenty of storage in the kitchen with a large pantry. A sun room extends the square footage of this home for room to roam & it has an epoxied concrete floor for ease of cleaning. The backyard is fully enclosed, has a perennial garden, lawn area, concrete patio with a pergola that stays, and a well built shed with electricity for all your tinkering needs and storage! Also, there is a door from the primary bedroom to the back patio which has a lovely awning. Central Air. Brand new hot water heater. Separate laundry room. Plenty of room for RV parking! The crawl space is encapsulated. ALSO, With the right offer, Seller will consider helping Buyers buy down their rate as a seller's concession. Schedule your showing today!
Last Agent to Sell the Property
Carla Braddy
Coming Home Realty Brokerage Phone: 7197921111 Listed on: 09/27/2024

Last Buyer's Agent
Outside Sales Agent Outside Sales Agent
Outside Sales Office
Home Details
Home Type
- Single Family
Est. Annual Taxes
- $2,234
Year Built
- Built in 1994
Lot Details
- 9,845 Sq Ft Lot
- Lot Dimensions are 84 x 117
- Wood Fence
- Sprinkler System
- Lawn
- Property is zoned LDR
Home Design
- Ranch Style House
- Frame Construction
- Composition Roof
- Lead Paint Disclosure
Interior Spaces
- 1,624 Sq Ft Home
- Ceiling Fan
- Double Pane Windows
- Living Room
- Dining Room
- Tile Flooring
- Laundry on main level
Kitchen
- Electric Oven or Range
- Built-In Microwave
- Dishwasher
Bedrooms and Bathrooms
- 3 Bedrooms
- 2 Bathrooms
Parking
- 2 Car Attached Garage
- RV Access or Parking
Outdoor Features
- Open Patio
Utilities
- Refrigerated Cooling System
- Heating Available
Community Details
- No Home Owners Association
- West Of Pueblo County Subdivision
Listing and Financial Details
- Exclusions: Washer, Dryer, Freezer
Ownership History
Purchase Details
Purchase Details
Home Financials for this Owner
Home Financials are based on the most recent Mortgage that was taken out on this home.Purchase Details
Purchase Details
Home Financials for this Owner
Home Financials are based on the most recent Mortgage that was taken out on this home.Purchase Details
Home Financials for this Owner
Home Financials are based on the most recent Mortgage that was taken out on this home.Purchase Details
Similar Homes in the area
Home Values in the Area
Average Home Value in this Area
Purchase History
| Date | Type | Sale Price | Title Company |
|---|---|---|---|
| Warranty Deed | $317,000 | Colorado Escrow & Title | |
| Warranty Deed | $263,100 | Fidelity National Title | |
| Warranty Deed | $182,000 | Stewart Title | |
| Deed | -- | None Available | |
| Warranty Deed | $170,000 | Stewart Title | |
| Deed | -- | -- |
Mortgage History
| Date | Status | Loan Amount | Loan Type |
|---|---|---|---|
| Previous Owner | $225,000 | New Conventional | |
| Previous Owner | $228,100 | New Conventional | |
| Previous Owner | $144,495 | Future Advance Clause Open End Mortgage | |
| Previous Owner | $136,000 | Adjustable Rate Mortgage/ARM |
Property History
| Date | Event | Price | Change | Sq Ft Price |
|---|---|---|---|---|
| 01/17/2025 01/17/25 | Sold | $430,000 | -1.1% | $265 / Sq Ft |
| 12/03/2024 12/03/24 | Price Changed | $434,900 | -1.1% | $268 / Sq Ft |
| 11/12/2024 11/12/24 | Price Changed | $439,900 | -0.9% | $271 / Sq Ft |
| 10/28/2024 10/28/24 | Price Changed | $444,000 | -1.3% | $273 / Sq Ft |
| 09/27/2024 09/27/24 | For Sale | $449,900 | -- | $277 / Sq Ft |
Tax History Compared to Growth
Tax History
| Year | Tax Paid | Tax Assessment Tax Assessment Total Assessment is a certain percentage of the fair market value that is determined by local assessors to be the total taxable value of land and additions on the property. | Land | Improvement |
|---|---|---|---|---|
| 2024 | $2,318 | $30,731 | $0 | $0 |
| 2023 | $2,318 | $27,046 | $0 | $0 |
| 2022 | $2,076 | $24,747 | $0 | $0 |
| 2021 | $2,080 | $25,459 | $0 | $0 |
| 2020 | $1,676 | $20,669 | $0 | $0 |
| 2019 | $1,655 | $20,669 | $0 | $0 |
| 2018 | $1,024 | $12,457 | $0 | $0 |
| 2017 | $951 | $12,457 | $0 | $0 |
| 2016 | $966 | $13,750 | $0 | $0 |
| 2015 | $965 | $13,750 | $0 | $0 |
| 2012 | $851 | $12,759 | $2,388 | $10,371 |
Agents Affiliated with this Home
-
C
Seller's Agent in 2025
Carla Braddy
Coming Home Realty
-
O
Buyer's Agent in 2025
Outside Sales Agent Outside Sales Agent
Outside Sales Office
Map
Source: Pueblo Association of REALTORS®
MLS Number: 227954
APN: 000019079273
- 1335 Flora Dr
- 1820 Elm Ave
- 1220 Doris Dr
- 1644 Grand Ave
- 1450 Locust Dr
- 1637 Grand Ave
- 1705 Coral Dr
- 1537 Willow St
- 355 Antero Dr
- 369 Sunlight Way
- 1416 Chestnut St
- 1411 Chestnut St
- 1540 Colorado Ave
- 3010 Grandview Ave
- 1207 Eugene Dr
- 1615 Locust St
- 1528 Elm Ave
- 1616 Chestnut St Unit A
- 1527 Chestnut St Unit 20
- 1704 Willow St
