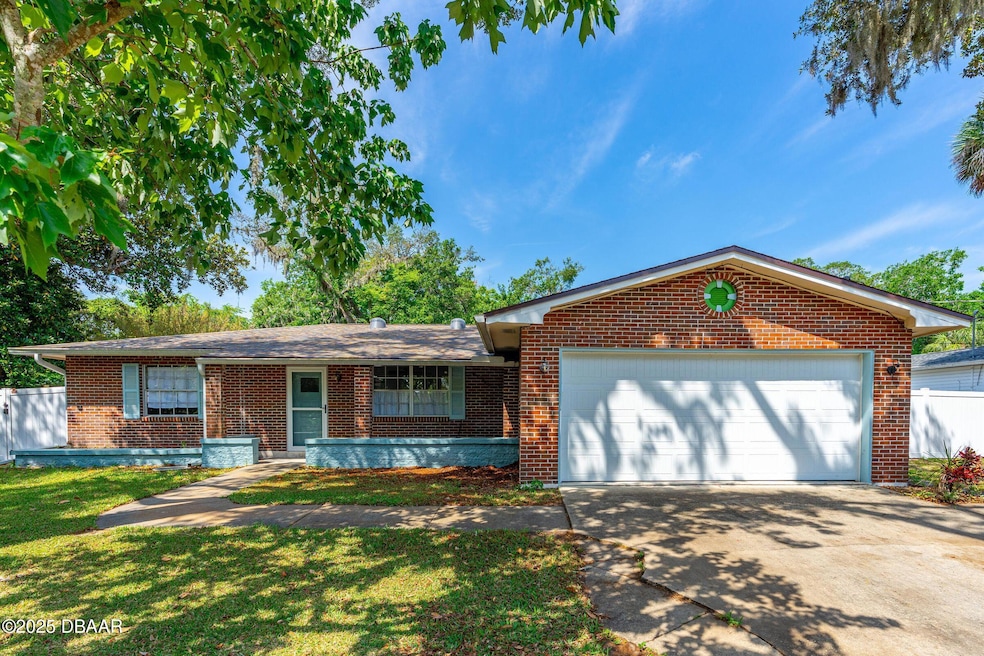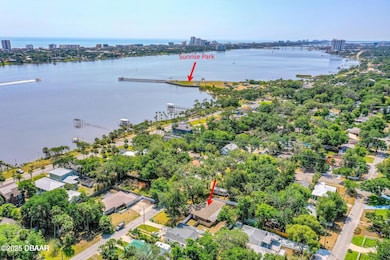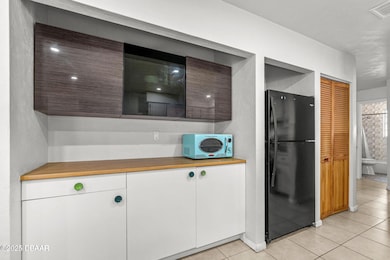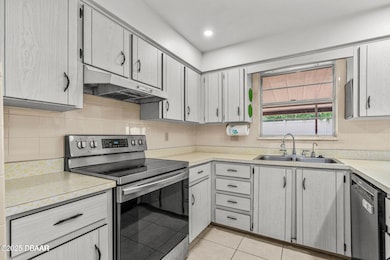1314 Florence Ct Daytona Beach, FL 32117
Highlights
- Fishing
- No HOA
- Eat-In Kitchen
- Traditional Architecture
- Screened Porch
- Screened Patio
About This Home
Ideal family home for annual lease. Featuring a large lot and fully fenced backyard! Perfect for families with kids and/or pets. Located within walking distance to the Halifax river and Sunrise Park that features a boat ramp, play ground, picnic area and fishing pier! This 3BD/2BA block home includes a 2-car garage, screened in back patio and has the roof replaced in 2023. Rent includes lawn care! Call today to schedule a tour in person. Video walkthrough available upon request.
Home Details
Home Type
- Single Family
Est. Annual Taxes
- $3,528
Year Built
- Built in 1976
Lot Details
- 0.25 Acre Lot
- Privacy Fence
- Back Yard Fenced
Parking
- 2 Car Garage
Home Design
- Traditional Architecture
- Block Foundation
Interior Spaces
- 1,346 Sq Ft Home
- 1-Story Property
- Partially Furnished
- Screened Porch
- Laundry in Garage
Kitchen
- Eat-In Kitchen
- Breakfast Bar
- Electric Range
- Dishwasher
Bedrooms and Bathrooms
- 3 Bedrooms
- 2 Full Bathrooms
Additional Features
- Screened Patio
- Central Heating and Cooling System
Listing and Financial Details
- Security Deposit $2,300
- Tenant pays for all utilities
- The owner pays for grounds care
- 12 Month Lease Term
- $35 Application Fee
- Assessor Parcel Number 4242-50-03-0081
Community Details
Overview
- No Home Owners Association
- Walkers Holly Hill Subdivision
- On-Site Maintenance
Recreation
- Fishing
Pet Policy
- Call for details about the types of pets allowed
- Pet Deposit $250
Map
Source: Daytona Beach Area Association of REALTORS®
MLS Number: 1215623
APN: 4242-50-03-0081
- 1318 Moravia Ave
- 175 14th St
- 1219 Florence Ct
- 1221 Moravia Ave
- 1220 Dixie Ave
- 1146 Riverside Dr
- 135 12th St
- 1218 Daytona Ave
- 1338 Holly Ave
- 225 Sherwood Ln
- 0 14th St
- 00 14th St
- 1520 Moravia Ave
- 264 Sherwood Ln
- 1135 Holly Ave
- 1546 Daytona Ave
- 1519 Ridge Ave
- 1579 Daytona Ave
- 1202 Ridgewood Ave
- 1202 Ridgewood Ave Unit 134
- 1146 Riverside Dr
- 1529 Espanola Ave
- 1625 Espanola Ave Unit 114
- 229 Seaview Ave
- 217 Zelda Blvd
- 2711 N Halifax Ave Unit 163
- 2711 N Halifax Ave Unit 164
- 2901 N Halifax Ave Unit 216
- 925 Magnolia Ave
- 2711 N Halifax Ave Unit 794
- 2711 N Halifax Ave Unit 593
- 2711 N Halifax Ave Unit 192
- 321 Seaview Ave
- 2901 N Halifax Ave Unit 211
- 1618 Tuscaloosa Ave
- 864 S Beach St
- 816 Grove Ave
- 400 Auburn Dr Unit 3
- 3015 N Halifax Ave Unit 22
- 439 Auburn Dr Unit 204







