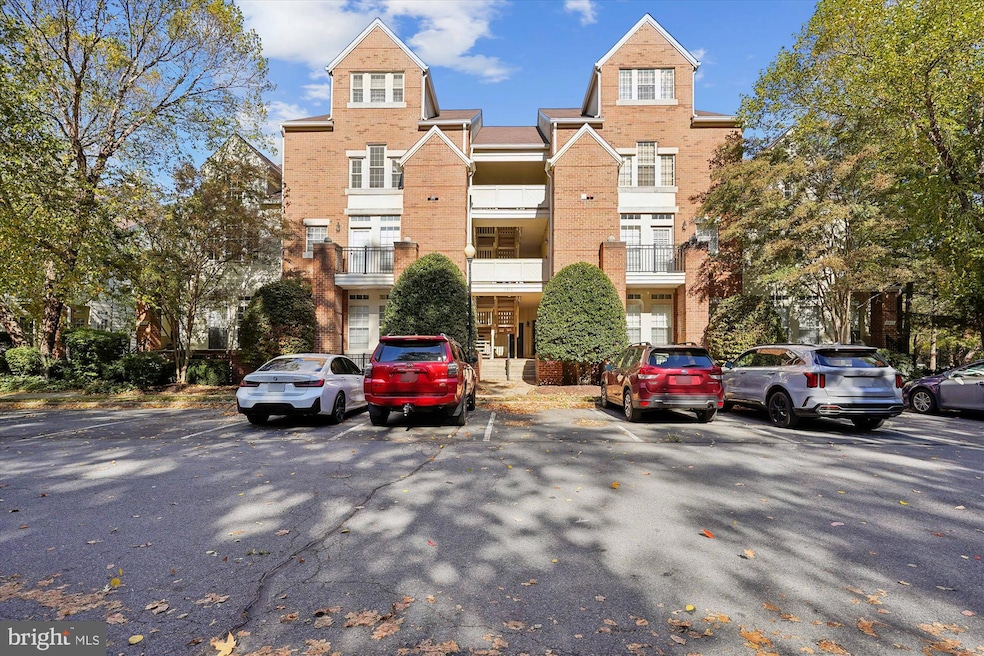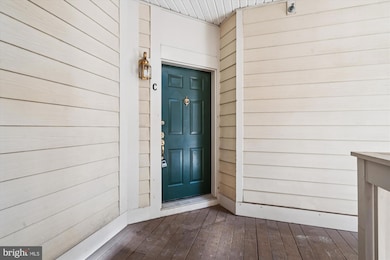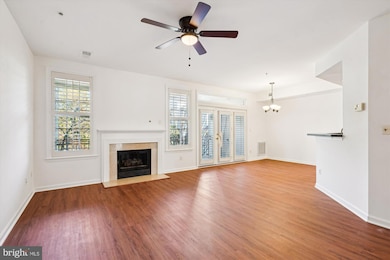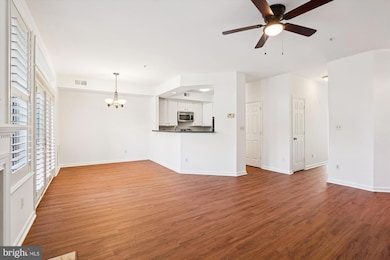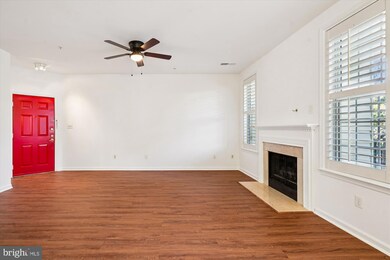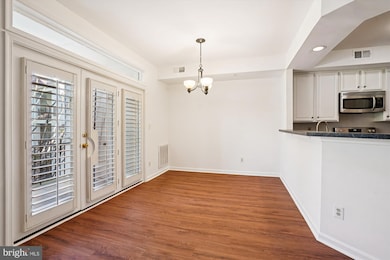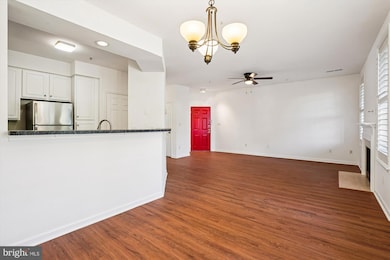1314 Garden Cir Unit C Reston, VA 20194
North Reston NeighborhoodEstimated payment $3,165/month
Highlights
- Open Floorplan
- Craftsman Architecture
- Tennis Courts
- Aldrin Elementary Rated A
- Community Pool
- Living Room
About This Home
Lovely 2 bedroom/2 bath condo in Baldwin Grove. Open floor plan, high ceilings. Freshly painted with new flooring in LR/DR/Kitchen and hallway. Gas fireplace in living room. Large balcony runs the length of the unit. Main bedroom has ensuite bath, walk-in closet and private balcony. 2nd bedroom also has ensuite bath. Plantation shutters on all windows and balcony doors. Washer & dryer in unit. Enjoy all the amenities Reston has to offer. Easy bus ride to Metro.
See virtual tour.
Listing Agent
(703) 626-7407 jeffstein@cox.net Jefferson Realty Group, Inc. Listed on: 11/14/2025
Property Details
Home Type
- Condominium
Est. Annual Taxes
- $4,565
Year Built
- Built in 1994
HOA Fees
Home Design
- Craftsman Architecture
- Entry on the 2nd floor
- Brick Exterior Construction
- Cement Siding
Interior Spaces
- 1,053 Sq Ft Home
- Property has 4 Levels
- Open Floorplan
- Gas Fireplace
- Living Room
- Dining Room
- Utility Room
Bedrooms and Bathrooms
- 2 Main Level Bedrooms
- 2 Full Bathrooms
Laundry
- Laundry in unit
- Washer and Dryer Hookup
Parking
- Free Parking
- Parking Lot
- Unassigned Parking
Schools
- Aldrin Elementary School
- Herndon Middle School
- Herndon High School
Utilities
- Forced Air Heating and Cooling System
- Natural Gas Water Heater
Listing and Financial Details
- Assessor Parcel Number 0114 24 0210
Community Details
Overview
- Association fees include common area maintenance, exterior building maintenance, insurance, management, reserve funds, snow removal, trash, water, pool(s), recreation facility
- $236 Other Monthly Fees
- Low-Rise Condominium
- Reston Subdivision
Recreation
- Tennis Courts
- Community Playground
- Community Pool
Pet Policy
- Pets Allowed
- Pet Size Limit
Map
Home Values in the Area
Average Home Value in this Area
Property History
| Date | Event | Price | List to Sale | Price per Sq Ft |
|---|---|---|---|---|
| 11/14/2025 11/14/25 | For Sale | $395,000 | -- | $375 / Sq Ft |
Source: Bright MLS
MLS Number: VAFX2278734
- 1361 Garden Wall Cir Unit 701
- 1281 Wedgewood Manor Way
- 1303 Wedgewood Manor Way
- 11408 Gate Hill Place Unit 113
- 1307 Windleaf Dr Unit 139
- 11504 Turnbridge Ln
- 1403 Church Hill Place
- 1435 Church Hill Place
- 1350 Red Hawk Cir
- 1534 Church Hill Place
- 1532 Church Hill Place
- 11603 Auburn Grove Ct
- 1408 Northgate Square Unit 22B
- 1422 Northgate Square Unit 22/1A
- 1434 Northgate Square Unit 34/21B
- 11733 Summerchase Cir Unit 1733C
- 1403 Greenmont Ct
- 11737 Summerchase Cir
- 11752 Great Owl Cir
- 11598 Newport Cove Ln
- 1334 Garden Wall Cir Unit C
- 11405 Summer House Ct
- 1254 Lamplighter Way
- 11410 Esplanade Dr
- 1384 Park Garden Ln
- 11555 Olde Tiverton Cir
- 1460 Waterfront Rd
- 11444 Heritage Commons Way
- 11603 Auburn Grove Ct
- 1274 Wild Hawthorn Way
- 1404 Northgate Square Unit 4/12B
- 1400 Northgate Square Unit 11A
- 11812 Great Owl Cir
- 1434 Northgate Square Unit 1434-22B
- 11741 Summerchase Cir Unit A
- 1427 Northgate Square Unit 12
- 11637 Quail Ridge Ct
- 1417 Newport Spring Ct
- 1532 Northgate Square Unit 1532-2A
- 1581 Woodcrest Dr
