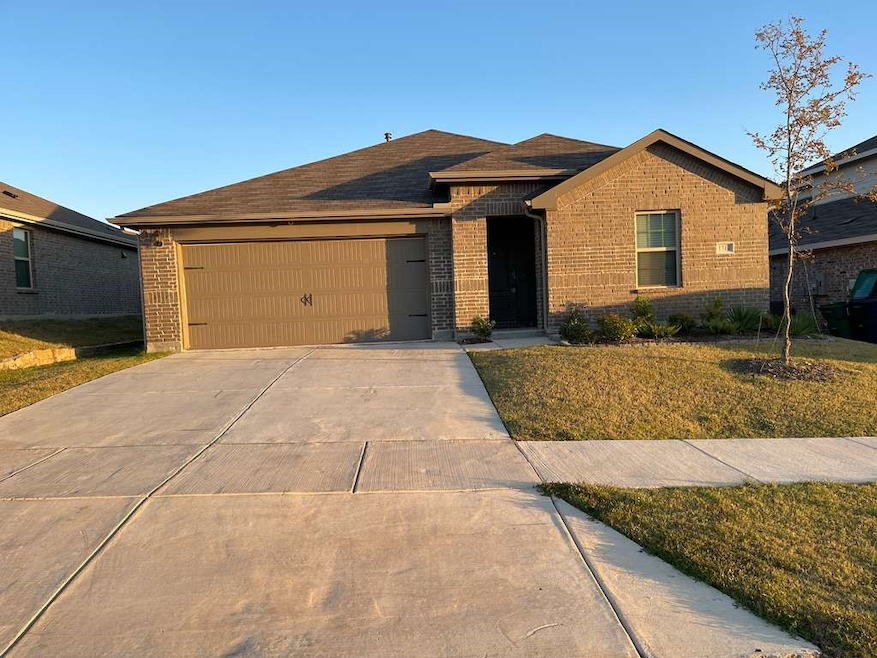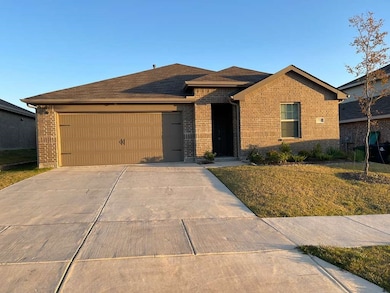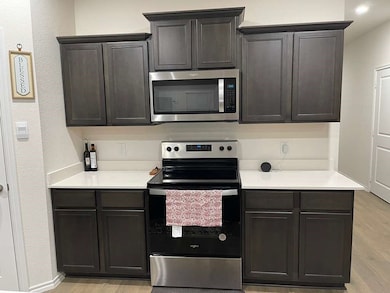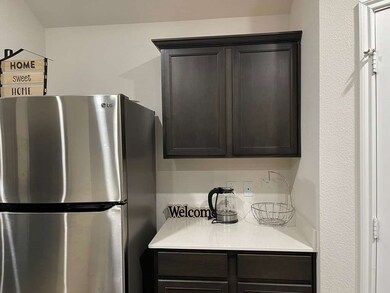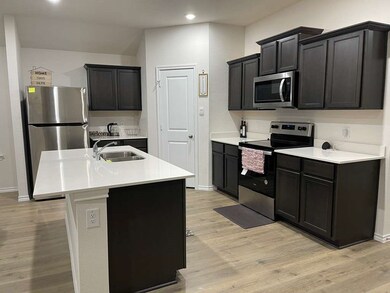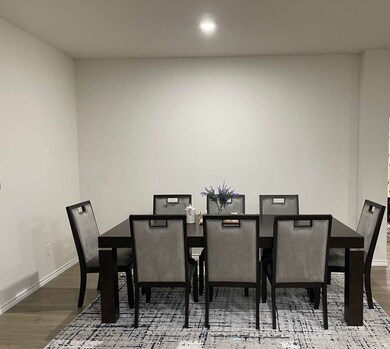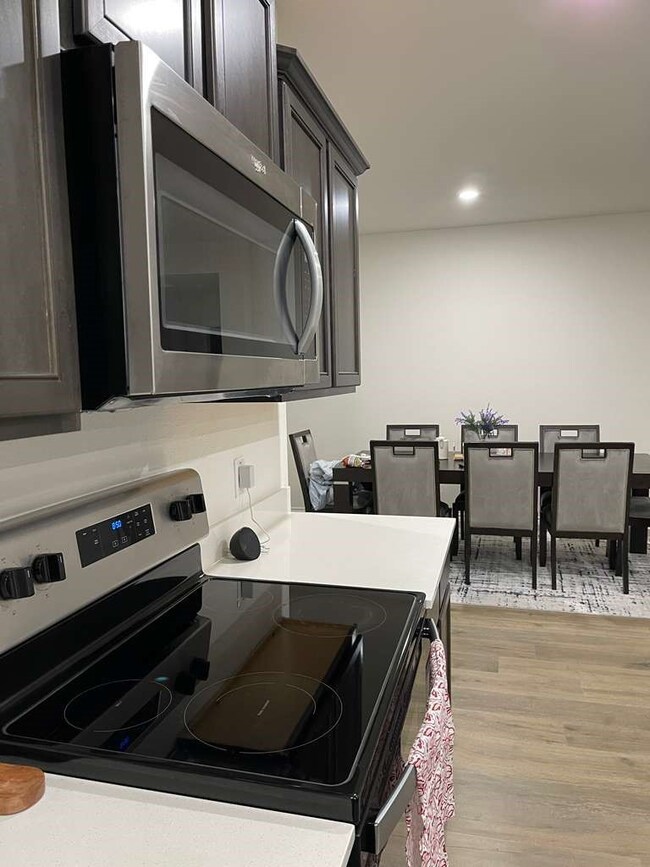1314 Garden Grove Dr Denton, TX 76207
North Denton NeighborhoodHighlights
- Traditional Architecture
- 2 Car Attached Garage
- 1-Story Property
- Denton High School Rated A-
- Home Security System
- Central Heating and Cooling System
About This Home
Welcome to 1314 Garden Grove Dr, a beautifully designed single-story 4-bedroom, 3-bath home offering 2,088 sq. ft. of comfortable living space on a 5,663 sq. ft. lot. Built in 2024, this move-in-ready home combines modern style with family-friendly functionality in one of Denton’s most convenient neighborhoods.
Inside, you’ll find an open-concept layout featuring a spacious living area, high ceilings, and abundant natural light. The kitchen is the heart of the home, showcasing sleek cabinetry, stainless steel appliances, a large center island, and plenty of counter space — perfect for family meals or entertaining.
The primary suite offers a relaxing retreat with a private ensuite bathroom and walk-in closet. Three additional bedrooms provide versatility for family, guests, or a home office. With three full bathrooms, everyone enjoys their own space and comfort.
Step outside to a private, easy-to-maintain backyard ideal for gatherings, playtime, or a quiet evening under the stars. A two-car garage provides secure parking and extra storage.
Located near top schools, parks, shopping, and major highways, this home offers the perfect balance of suburban tranquility and city convenience.
This home has been meticulously cared for and ideal for a family or individual seeking a quality rental in a great location. Don't miss out schedule your private showing today!
Listing Agent
DHS Realty Brokerage Phone: 469-226-1924 License #0826046 Listed on: 11/12/2025

Home Details
Home Type
- Single Family
Est. Annual Taxes
- $1,137
Year Built
- Built in 2024
Lot Details
- 5,663 Sq Ft Lot
- Wood Fence
HOA Fees
- $29 Monthly HOA Fees
Parking
- 2 Car Attached Garage
- Garage Door Opener
Home Design
- Traditional Architecture
- Brick Exterior Construction
- Slab Foundation
- Frame Construction
- Composition Roof
Interior Spaces
- 2,088 Sq Ft Home
- 1-Story Property
- Ceiling Fan
Kitchen
- Gas Range
- Microwave
- Dishwasher
- Disposal
Flooring
- Carpet
- Laminate
Bedrooms and Bathrooms
- 4 Bedrooms
- 3 Full Bathrooms
Home Security
- Home Security System
- Carbon Monoxide Detectors
- Fire and Smoke Detector
Schools
- Ginnings Elementary School
- Denton High School
Utilities
- Central Heating and Cooling System
- Cooling System Powered By Gas
- High Speed Internet
Listing and Financial Details
- Residential Lease
- Property Available on 11/17/25
- Tenant pays for all utilities
- 12 Month Lease Term
- Assessor Parcel Number R994484
Community Details
Overview
- Neighborhood Managment Association
- Stuart Ridge Phase 2 Subdivision
Pet Policy
- Limit on the number of pets
- Pet Size Limit
- Pet Deposit $500
- Dogs Allowed
- Breed Restrictions
Map
Source: North Texas Real Estate Information Systems (NTREIS)
MLS Number: 21111492
APN: R994484
- 5116 Elk Ridge Dr
- 5401 Songbird Trail
- 5332 Elkridge Dr
- 1225 Briar Hill Dr
- 1417 Briar Hill Dr
- 1224 Briar Hill Dr
- 1332 Briar Hill Dr
- 5310 Totem Trail
- 1321 Stuarts Forest Dr
- 1325 Stuarts Forest Dr
- Lakeway Plan at Stuart Ridge
- Nolan Plan at Stuart Ridge
- Huntsville Plan at Stuart Ridge
- Travis Plan at Stuart Ridge
- Ozark Plan at Stuart Ridge
- Perry Plan at Stuart Ridge
- Belton Plan at Stuart Ridge
- Denton Plan at Stuart Ridge
- Ashburn Plan at Stuart Ridge
- Bellvue Plan at Stuart Ridge
- 1311 Garden Grove Dr
- 1354 Turkey Run Dr
- 1435 Saddlehorn Dr
- 1418 Saddlehorn Dr
- 1362 Turkey Run Dr
- 5408 Songbird Trail
- 5131 Eden Point Dr
- 5340 Elkridge Dr
- 1417 Briar Hill Dr
- 5111 Eden Point Dr
- 5103 Totem Trail
- 1420 Stuarts Forest Dr
- 5505 Candlewood Dr
- 1912 Briar Hill Dr
- 4829 Beaver Creek Ave
- 5116 Shady River Dr
- 5408 Locke Dr
- 4200 Stuart Rd
- 5400 Overbrook Dr
- 5309 Pagewood Dr
